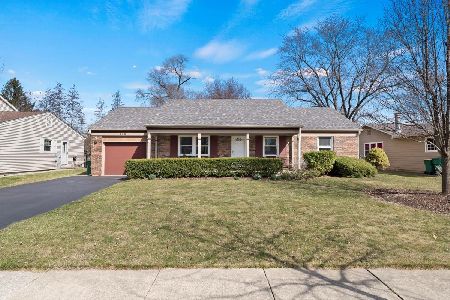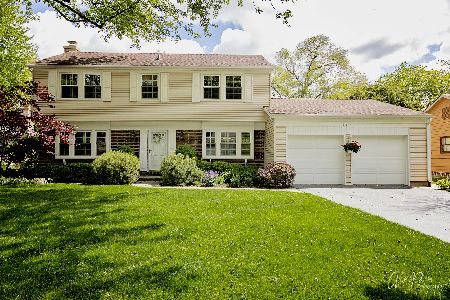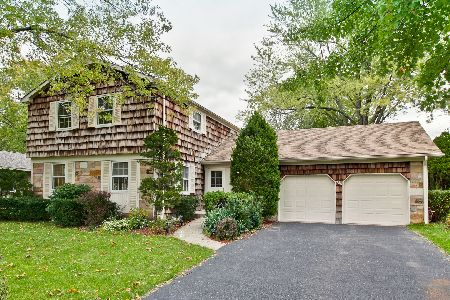430 Arborgate Lane, Buffalo Grove, Illinois 60089
$321,000
|
Sold
|
|
| Status: | Closed |
| Sqft: | 2,056 |
| Cost/Sqft: | $162 |
| Beds: | 3 |
| Baths: | 2 |
| Year Built: | 1970 |
| Property Taxes: | $8,292 |
| Days On Market: | 2373 |
| Lot Size: | 0,23 |
Description
Come take a look at this newly landscaped and Freshly renovated expanded brick ranch with attached 2 car garage that sits on a gorgeous tree lined street which feeds into District 96 and SHS! The exterior upgrades include new architectural shingle roof, dual pane windows, fresh paint, asphalt drive, massive deck and gorgeous lot! Step inside this sprawling, opened floor plan and you'll be amazed with this designer influenced gem. Gorgeous neutral flooring throughout and a color palette for even the most discerning of buyers! Chef's kitchen includes 42" white shaker cabinets with soft close feature, granite counters, SS appliances and white subway tile backsplash. Separate living room with fireplace, dining room and huge family room complete the entertaining space. Large master suite includes tons of closet space and private bath. Two additional generously sized bedrooms and full bath make this home the perfect 10!!
Property Specifics
| Single Family | |
| — | |
| — | |
| 1970 | |
| None | |
| — | |
| No | |
| 0.23 |
| Lake | |
| Strathmore | |
| — / Not Applicable | |
| None | |
| Lake Michigan,Public | |
| Public Sewer | |
| 10502566 | |
| 15321100120000 |
Nearby Schools
| NAME: | DISTRICT: | DISTANCE: | |
|---|---|---|---|
|
High School
Adlai E Stevenson High School |
125 | Not in DB | |
Property History
| DATE: | EVENT: | PRICE: | SOURCE: |
|---|---|---|---|
| 24 Jan, 2019 | Sold | $250,000 | MRED MLS |
| 9 Jan, 2019 | Under contract | $250,000 | MRED MLS |
| 8 Jan, 2019 | Listed for sale | $250,000 | MRED MLS |
| 30 Oct, 2019 | Sold | $321,000 | MRED MLS |
| 8 Oct, 2019 | Under contract | $332,900 | MRED MLS |
| 31 Aug, 2019 | Listed for sale | $332,900 | MRED MLS |
Room Specifics
Total Bedrooms: 3
Bedrooms Above Ground: 3
Bedrooms Below Ground: 0
Dimensions: —
Floor Type: —
Dimensions: —
Floor Type: —
Full Bathrooms: 2
Bathroom Amenities: —
Bathroom in Basement: 0
Rooms: No additional rooms
Basement Description: None
Other Specifics
| 2 | |
| — | |
| — | |
| Deck | |
| — | |
| 75X137 | |
| — | |
| Full | |
| Wood Laminate Floors, First Floor Laundry | |
| Range, Microwave, Dishwasher, Refrigerator, Stainless Steel Appliance(s) | |
| Not in DB | |
| — | |
| — | |
| — | |
| — |
Tax History
| Year | Property Taxes |
|---|---|
| 2019 | $8,292 |
| 2019 | $8,292 |
Contact Agent
Nearby Similar Homes
Nearby Sold Comparables
Contact Agent
Listing Provided By
Vylla Home









