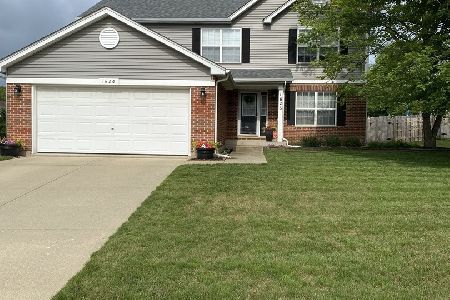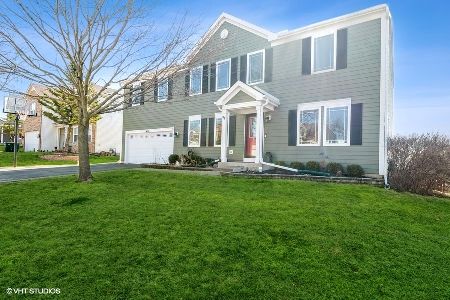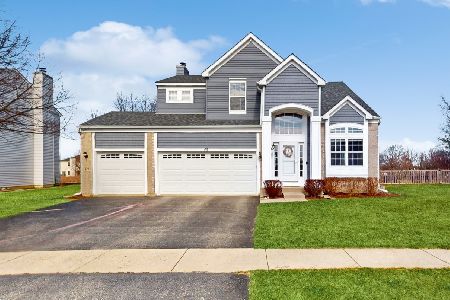422 Benton Road, Lake Villa, Illinois 60046
$375,000
|
Sold
|
|
| Status: | Closed |
| Sqft: | 2,828 |
| Cost/Sqft: | $134 |
| Beds: | 4 |
| Baths: | 4 |
| Year Built: | 1999 |
| Property Taxes: | $11,034 |
| Days On Market: | 1647 |
| Lot Size: | 0,23 |
Description
Tired of the househunting safari? Weary of the high prices? Set your sights on this affordable updated home in desirable Painted lakes. Spacious living redefined with updates, finished basement, premium lot & more! Pull into the freshly sealed driveway that leads to a 3 car garage and a welcoming front porch. Maintenance FREE with NEW Roof/Siding and Gutters in 2018! Sensational 2 story foyer w/ formal living & dining room that leads right into the eat-in kitchen with custom countertops, 42" cabinets, oversized island, and black SS appliances. Nothing is overlooked in this layout as the kitchen flows right into the indoor/outdoor living space. Sliders lead to the restained deck('20) with canopy gazebo included and eye-opening views of the sunset over the yard that backs to nature. Lounge about in your soothing family room with a fireplace or experience the convenience of the main floor office space/5th bdrm. Main floor laundry means fewer steps on laundry day! Plus custom refinished half bath with Barnwood accent wall! 2nd level will surely impress w/ loft area plus 4 bedrooms. Remodeled baths with tiled floors, custom surrounds, and new lighting. The presidential master suite is large while still being cozy for your own hideaway. Private bath with oversized tub, walk-in shower, 2 sinks PLUS a wardrobe welcoming WIC. This is the perfect space to end the day. But wait, there's more! Come see the quality that your money deserves in this striking finished English basement with a full bath. Add up the value in this finished space and you simply would not be able to duplicate it in today's market. AC is new in 2020! The kitchen was remodeled in 2018. The washer/dryer is new in 2018! All exterior lights were upgraded in 2018. Interior lights upgraded in 2021.
Property Specifics
| Single Family | |
| — | |
| Traditional | |
| 1999 | |
| Full,English | |
| JEFFERSON | |
| No | |
| 0.23 |
| Lake | |
| Painted Lakes | |
| 240 / Annual | |
| Insurance,Other | |
| Community Well | |
| Public Sewer | |
| 11118852 | |
| 02282020190000 |
Property History
| DATE: | EVENT: | PRICE: | SOURCE: |
|---|---|---|---|
| 30 Nov, 2021 | Sold | $375,000 | MRED MLS |
| 11 Oct, 2021 | Under contract | $379,000 | MRED MLS |
| — | Last price change | $389,900 | MRED MLS |
| 10 Jul, 2021 | Listed for sale | $389,900 | MRED MLS |
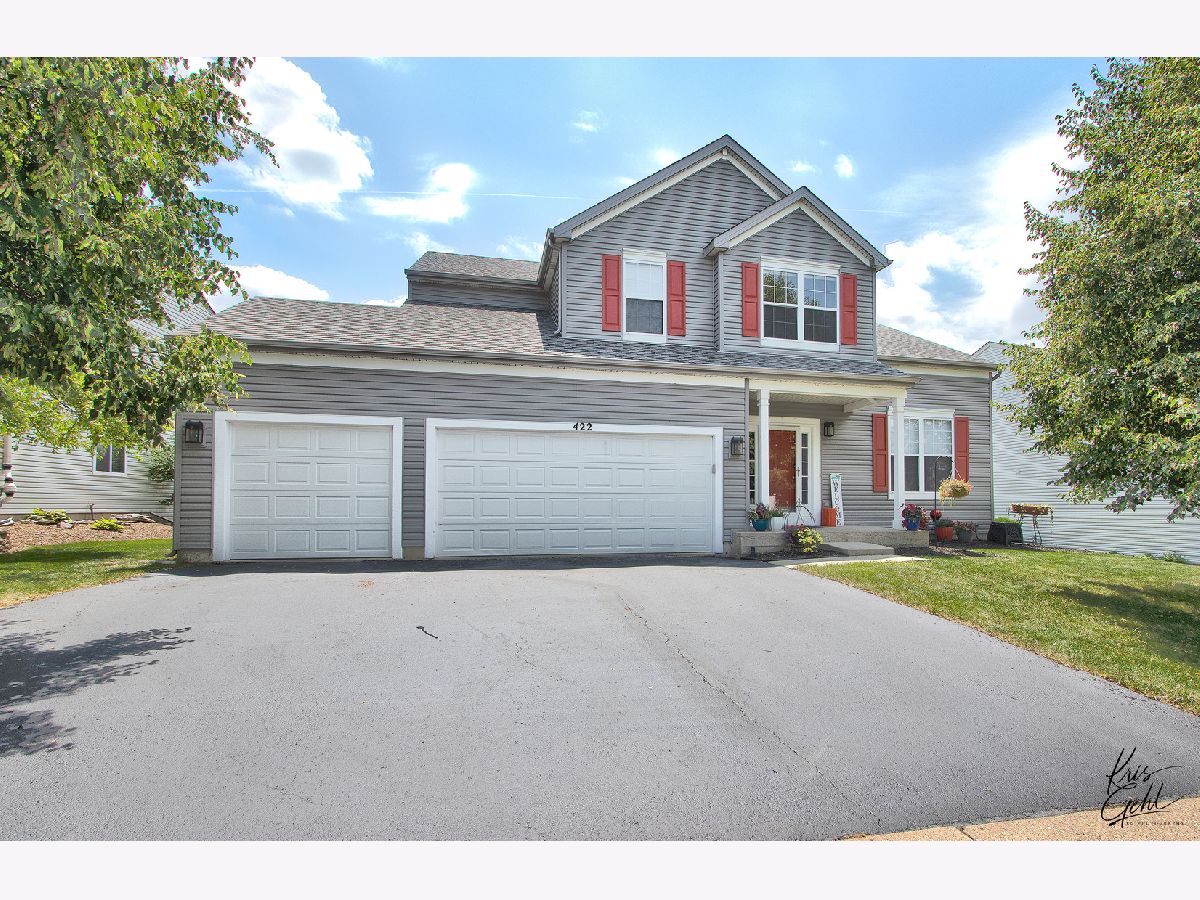
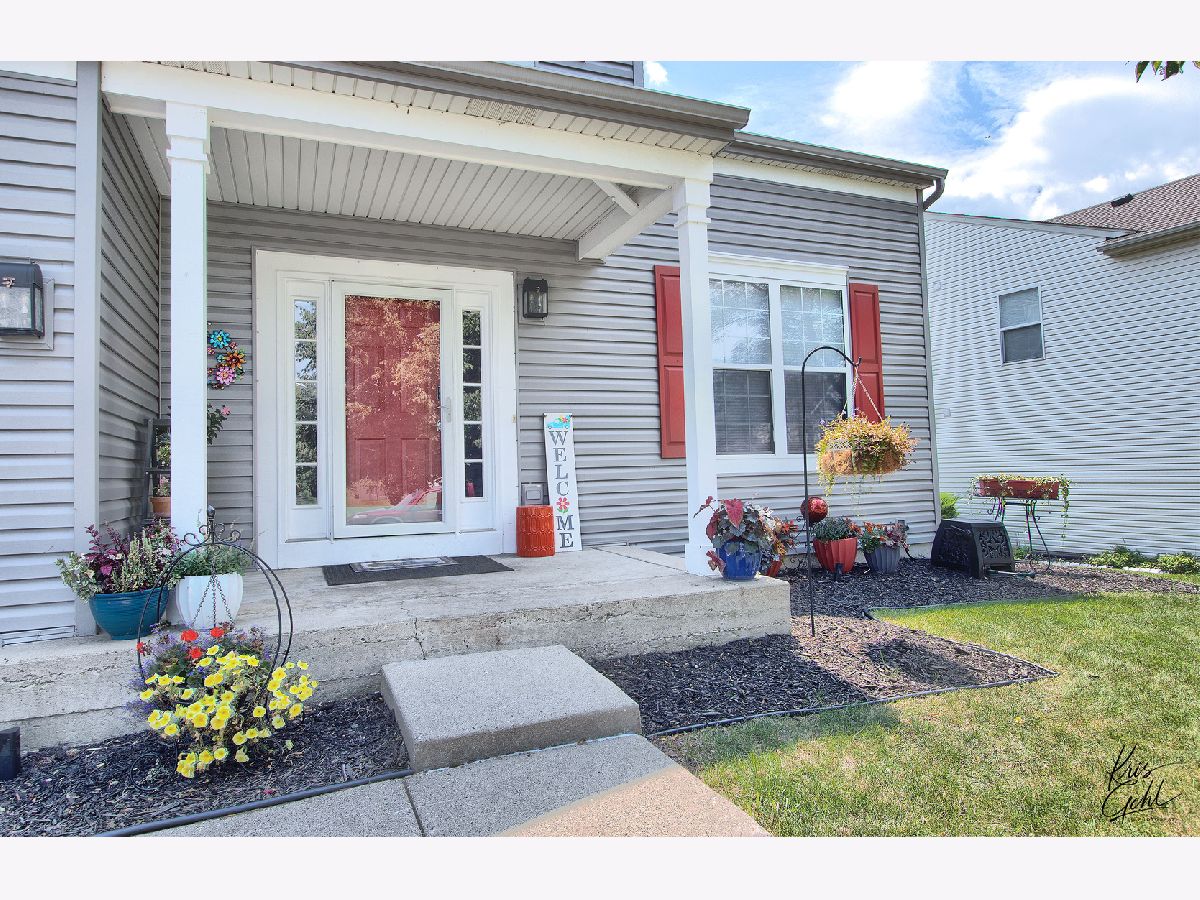





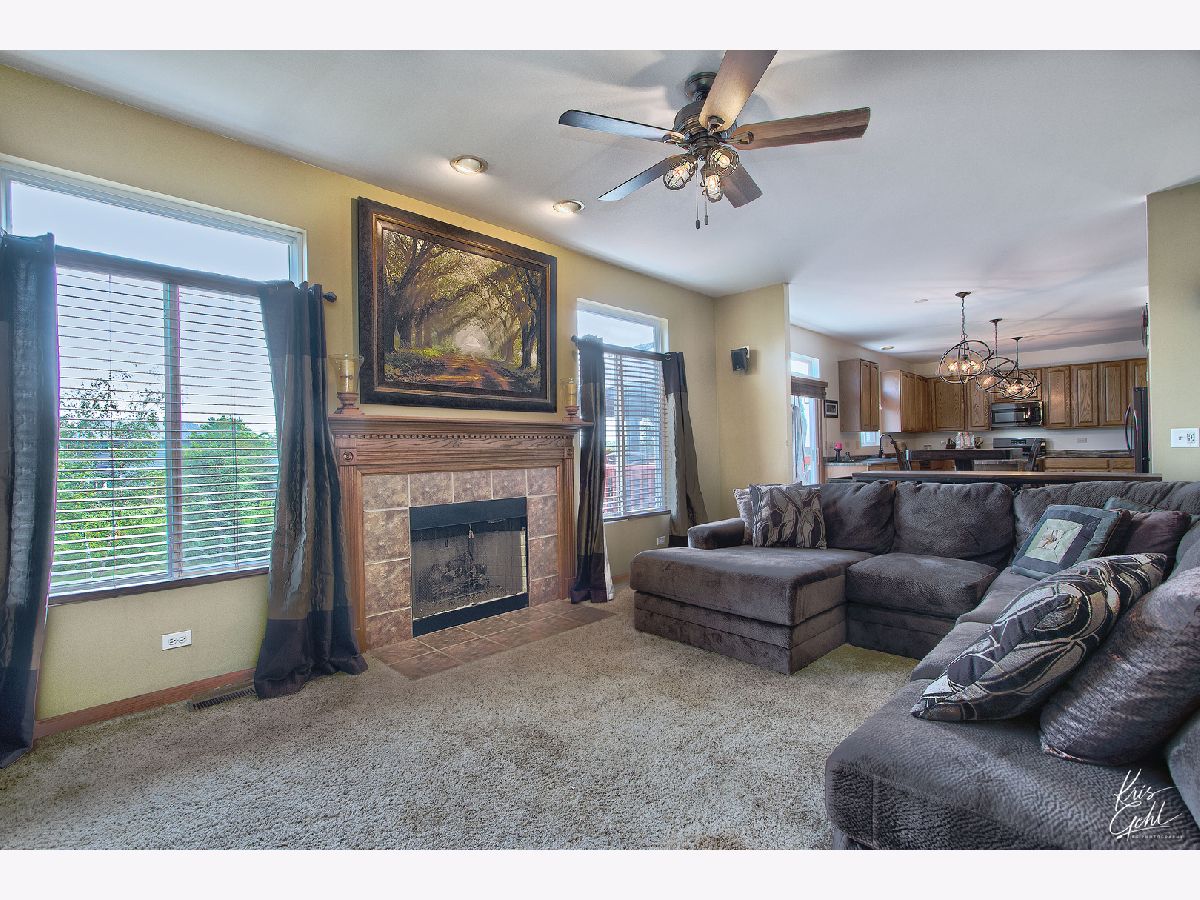























Room Specifics
Total Bedrooms: 4
Bedrooms Above Ground: 4
Bedrooms Below Ground: 0
Dimensions: —
Floor Type: Carpet
Dimensions: —
Floor Type: Carpet
Dimensions: —
Floor Type: Carpet
Full Bathrooms: 4
Bathroom Amenities: Separate Shower,Double Sink,Garden Tub
Bathroom in Basement: 1
Rooms: Eating Area,Den,Loft,Recreation Room
Basement Description: Finished,Storage Space
Other Specifics
| 3 | |
| Concrete Perimeter | |
| Asphalt | |
| Deck, Porch, Storms/Screens, Fire Pit | |
| Nature Preserve Adjacent,Landscaped,Backs to Trees/Woods,Outdoor Lighting,Partial Fencing,Views | |
| 77X144X62X142 | |
| Unfinished | |
| Full | |
| Hardwood Floors, First Floor Bedroom, First Floor Laundry, Walk-In Closet(s) | |
| Range, Microwave, Dishwasher, Refrigerator | |
| Not in DB | |
| Park, Lake, Curbs, Sidewalks, Street Lights, Street Paved | |
| — | |
| — | |
| — |
Tax History
| Year | Property Taxes |
|---|---|
| 2021 | $11,034 |
Contact Agent
Nearby Similar Homes
Nearby Sold Comparables
Contact Agent
Listing Provided By
Compass

