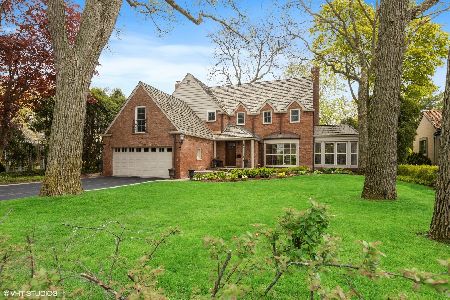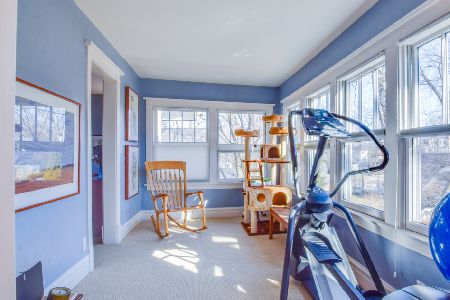420 Brier Street, Kenilworth, Illinois 60043
$685,000
|
Sold
|
|
| Status: | Closed |
| Sqft: | 2,381 |
| Cost/Sqft: | $306 |
| Beds: | 3 |
| Baths: | 3 |
| Year Built: | 1935 |
| Property Taxes: | $11,513 |
| Days On Market: | 2420 |
| Lot Size: | 0,17 |
Description
Picture perfect Cape Cod style house on a 53'x130' lot with an incredible amount of space located on one of Kenilworth's most desirable neighborhood streets! 420 Brier boasts gorgeous new refinished hardwood floors, an abundance of natural light throughout with terrific floor plan. Gracious living room w/fireplace, elegant dining room with French doors lead to family room and backyard w/brick patio. Family room is open to modern kitchen with breakfast area. Mudroom is conveniently off the kitchen and accessed from back/side door. There are two family bedrooms on second level w/full bath. A short staircase leads to the serene and private master suite with master bath and huge walk-in closet. The light-filled lower level has a second family room w/fireplace, full bath and fourth bedroom (could be a nanny suite or office!). Full walk up attic, basement, two car garage, beautiful, professional landscaping, low taxes, and Sears School complete this gem. Move in ready!
Property Specifics
| Single Family | |
| — | |
| Cape Cod | |
| 1935 | |
| English | |
| — | |
| No | |
| 0.17 |
| Cook | |
| — | |
| 0 / Not Applicable | |
| None | |
| Lake Michigan | |
| Public Sewer | |
| 10400631 | |
| 05281090190000 |
Nearby Schools
| NAME: | DISTRICT: | DISTANCE: | |
|---|---|---|---|
|
Grade School
The Joseph Sears School |
38 | — | |
|
Middle School
The Joseph Sears School |
38 | Not in DB | |
|
High School
New Trier Twp H.s. Northfield/wi |
203 | Not in DB | |
Property History
| DATE: | EVENT: | PRICE: | SOURCE: |
|---|---|---|---|
| 13 Sep, 2019 | Sold | $685,000 | MRED MLS |
| 21 Jun, 2019 | Under contract | $729,000 | MRED MLS |
| 3 Jun, 2019 | Listed for sale | $729,000 | MRED MLS |
Room Specifics
Total Bedrooms: 4
Bedrooms Above Ground: 3
Bedrooms Below Ground: 1
Dimensions: —
Floor Type: Hardwood
Dimensions: —
Floor Type: Hardwood
Dimensions: —
Floor Type: Carpet
Full Bathrooms: 3
Bathroom Amenities: —
Bathroom in Basement: 1
Rooms: Breakfast Room,Attic,Recreation Room,Foyer,Mud Room
Basement Description: Finished
Other Specifics
| 2 | |
| Concrete Perimeter | |
| Concrete | |
| Patio | |
| Fenced Yard,Landscaped | |
| 53 X 130 | |
| Full,Interior Stair | |
| Full | |
| Vaulted/Cathedral Ceilings, Skylight(s) | |
| Range, Microwave, Dishwasher, High End Refrigerator, Washer, Dryer, Disposal | |
| Not in DB | |
| Street Paved | |
| — | |
| — | |
| Wood Burning |
Tax History
| Year | Property Taxes |
|---|---|
| 2019 | $11,513 |
Contact Agent
Nearby Similar Homes
Nearby Sold Comparables
Contact Agent
Listing Provided By
Compass











