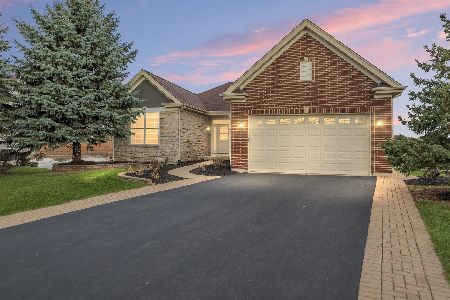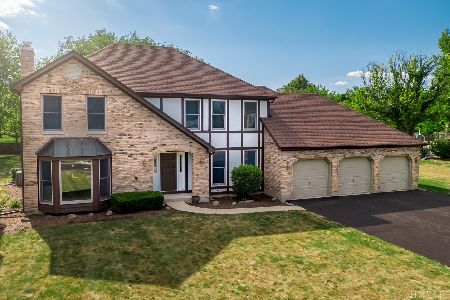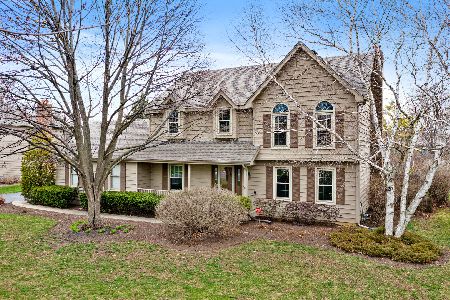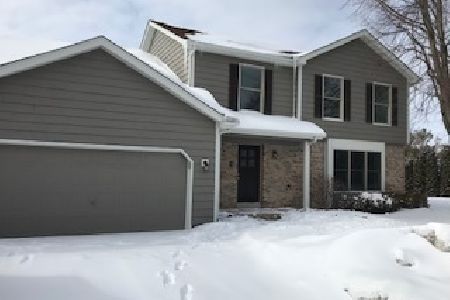420 Greens View Drive, Algonquin, Illinois 60102
$380,000
|
Sold
|
|
| Status: | Closed |
| Sqft: | 2,690 |
| Cost/Sqft: | $139 |
| Beds: | 4 |
| Baths: | 3 |
| Year Built: | 1990 |
| Property Taxes: | $9,261 |
| Days On Market: | 1925 |
| Lot Size: | 0,41 |
Description
This classic colonial Princeton model, ensconced on over a third acre in sought-after Terrace Hill, will take your breath away! Light and bright and meticulously maintained. Two-story foyer greets you with an oak rail and spindle quarter-turn staircase followed by hardwood floors, bay windows, crown molding, new carpeting, and elegantly-appointed finishes, painted in designer hues throughout. Gourmet kitchen boasts granite counters and center island, new stainless steel appliances, upgraded wood cabinets floors and trim, ample eating area with sliders overlooking private patio and landscaped yard. Family room features brick fireplace. Charming flex room on first floor. Two and half bathrooms remodeled to perfection. Partially finished full basement with impeccable artistry. The 4 spacious bedrooms include a primary suite with cathedral ceilings and a brand new updated ensuite bathroom with white marble tile, dual vanity, glassed-in shower, and separate contemporary tub. Large first-floor laundry/mudroom with ceramic tile floors, accesses spacious 3-car garage. Close to golf courses, country club, local shopping and restaurants, parks, playgrounds, essential commuter ways, and award-winning schools. A solid 10. Don't blink. You'll miss it!
Property Specifics
| Single Family | |
| — | |
| Colonial | |
| 1990 | |
| Full | |
| PRINCETON | |
| No | |
| 0.41 |
| Mc Henry | |
| Terrace Hill | |
| 0 / Not Applicable | |
| None | |
| Public | |
| Public Sewer | |
| 10895023 | |
| 1930351018 |
Nearby Schools
| NAME: | DISTRICT: | DISTANCE: | |
|---|---|---|---|
|
Grade School
Lincoln Prairie Elementary Schoo |
300 | — | |
|
Middle School
Westfield Community School |
300 | Not in DB | |
|
High School
H D Jacobs High School |
300 | Not in DB | |
Property History
| DATE: | EVENT: | PRICE: | SOURCE: |
|---|---|---|---|
| 22 Jan, 2021 | Sold | $380,000 | MRED MLS |
| 8 Nov, 2020 | Under contract | $375,000 | MRED MLS |
| 15 Oct, 2020 | Listed for sale | $375,000 | MRED MLS |
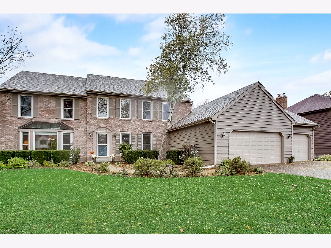
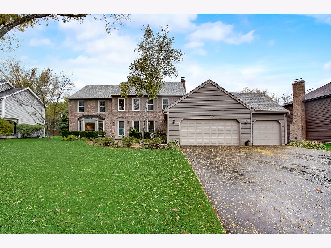
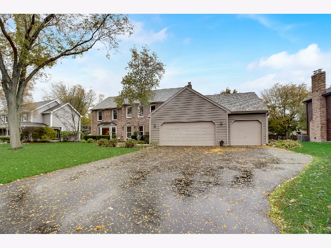
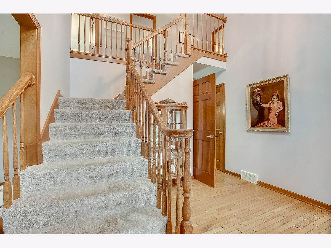
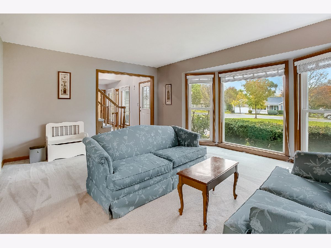
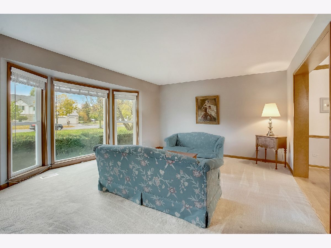
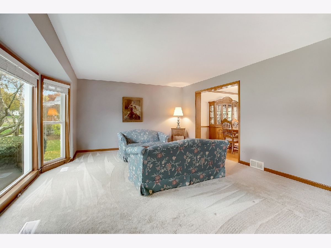
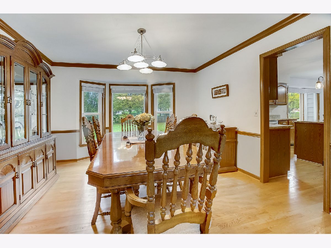
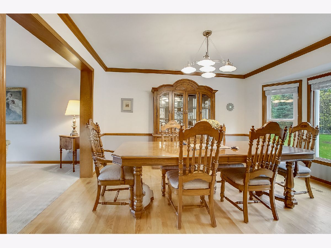
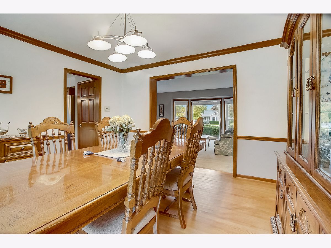
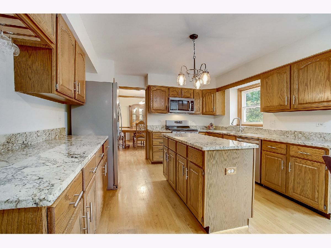
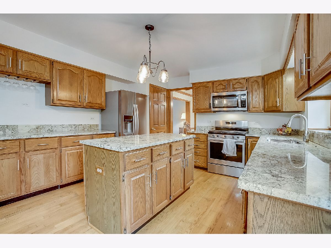
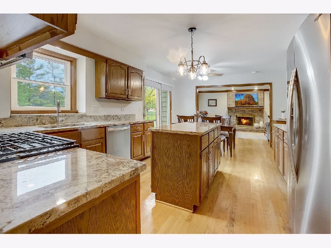
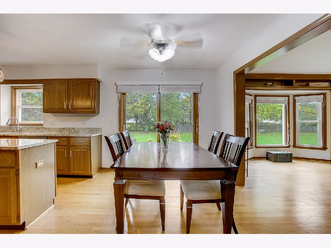
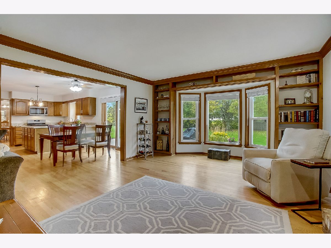
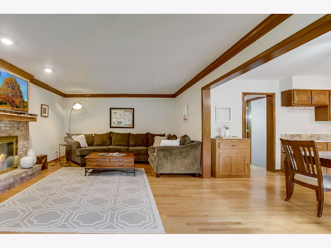
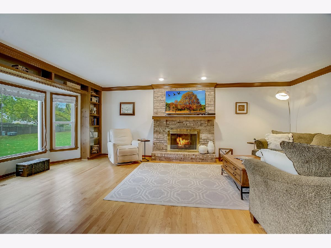
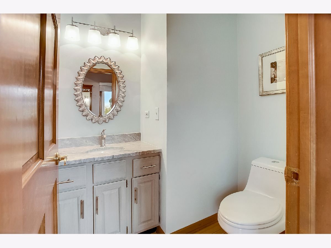
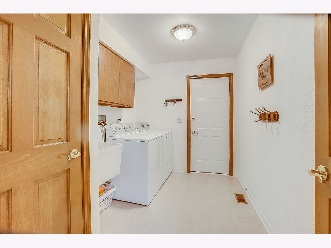
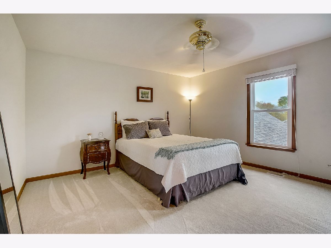
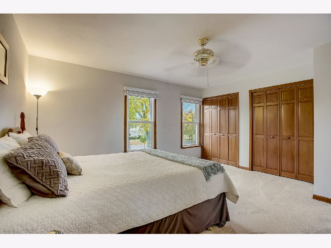
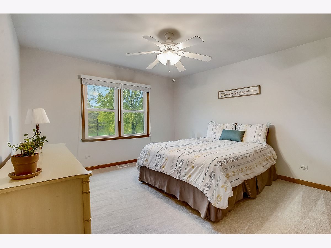
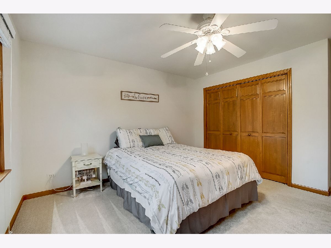
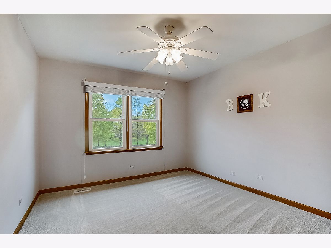
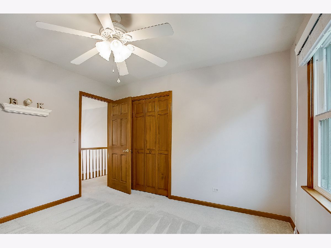
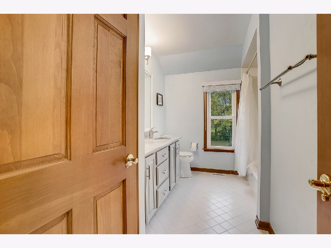
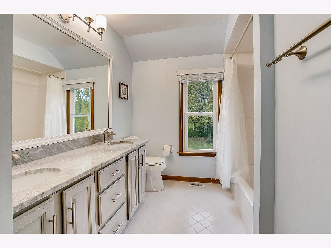
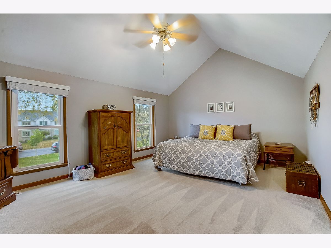
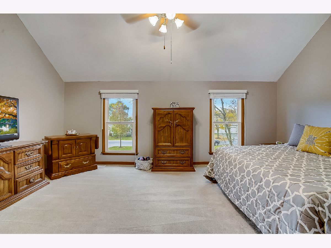
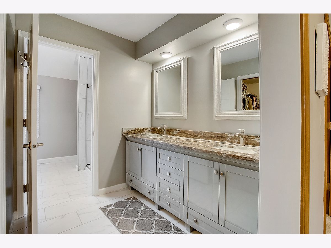
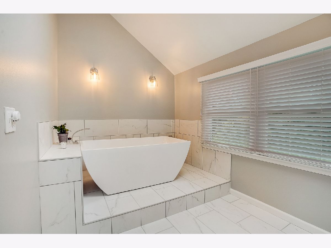
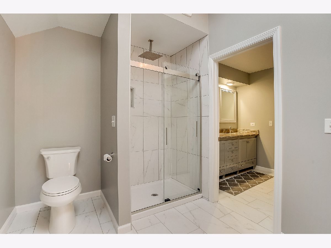
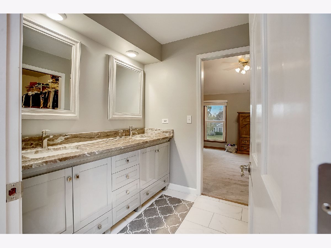
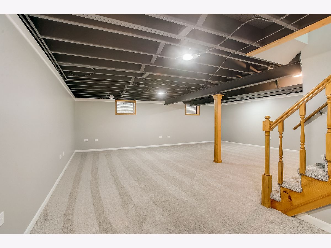
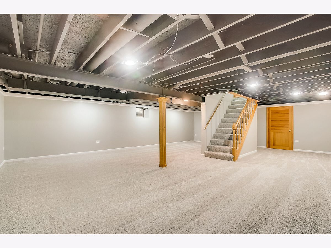
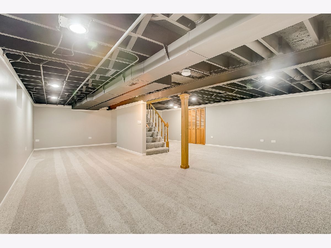
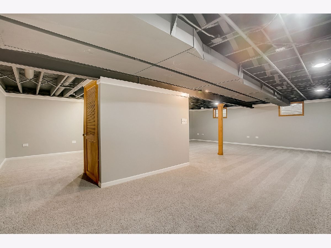
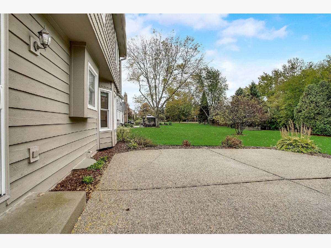
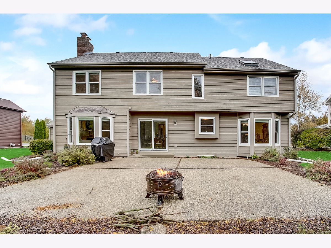
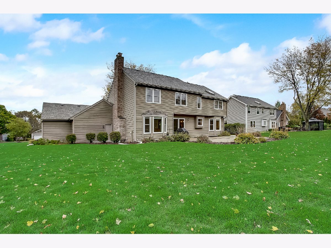
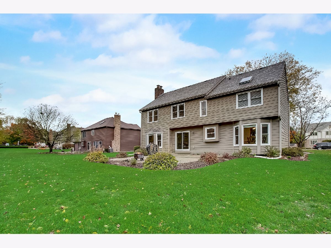
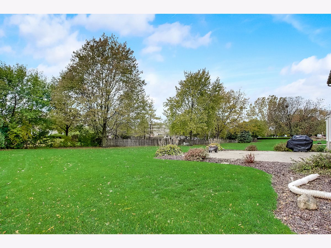
Room Specifics
Total Bedrooms: 4
Bedrooms Above Ground: 4
Bedrooms Below Ground: 0
Dimensions: —
Floor Type: Carpet
Dimensions: —
Floor Type: Carpet
Dimensions: —
Floor Type: Carpet
Full Bathrooms: 3
Bathroom Amenities: Double Sink,Double Shower,Soaking Tub
Bathroom in Basement: 0
Rooms: Breakfast Room,Recreation Room
Basement Description: Partially Finished
Other Specifics
| 3 | |
| — | |
| Asphalt | |
| Patio | |
| — | |
| 100X185X100X177 | |
| Unfinished | |
| Full | |
| Vaulted/Cathedral Ceilings, Skylight(s), Hardwood Floors, First Floor Laundry, Walk-In Closet(s) | |
| Range, Microwave, Refrigerator, Washer, Dryer, Disposal, Stainless Steel Appliance(s) | |
| Not in DB | |
| Curbs, Street Paved | |
| — | |
| — | |
| Gas Log, Gas Starter |
Tax History
| Year | Property Taxes |
|---|---|
| 2021 | $9,261 |
Contact Agent
Nearby Similar Homes
Nearby Sold Comparables
Contact Agent
Listing Provided By
Redfin Corporation





