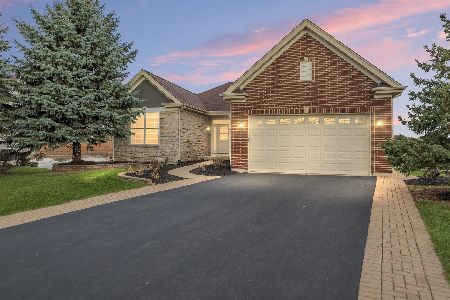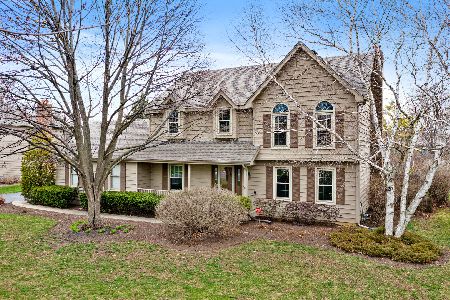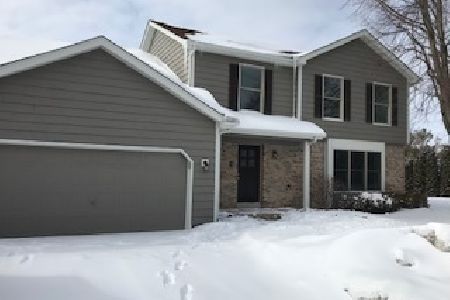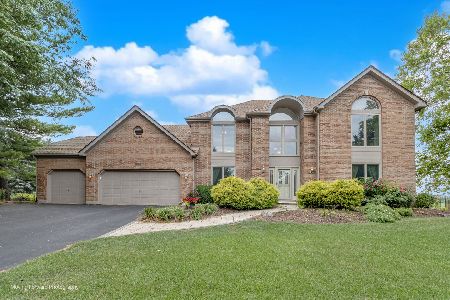441 Fairway View Drive, Algonquin, Illinois 60102
$330,250
|
Sold
|
|
| Status: | Closed |
| Sqft: | 2,954 |
| Cost/Sqft: | $110 |
| Beds: | 4 |
| Baths: | 3 |
| Year Built: | 1989 |
| Property Taxes: | $11,385 |
| Days On Market: | 2232 |
| Lot Size: | 0,74 |
Description
Come and see this beautiful home in the prestigious Terrace Hills Subdivision perfectly situated on 3/4 of an acre. We know you will want to make it yours right away! With beautiful curb appeal, your new home and wraparound porch is perfectly suited for a porch swing! Freshly painted with beautiful hardwood throughout, this spacious home will accommodate all your needs and wants in a home. Walking into your home, grab a book and enjoy the abundance of light from your floor to ceiling windows in your living room. Want to cozy up to a warm fire and observe nature? The spacious family room has a brick gas fireplace with doors leading to your giant deck with gazebo. The Gourmet Kitchen offers new granite countertops, breakfast island, built-in desk, abundance of cabinetry, huge pantry, new stainless-steel dishwasher and oven/range. Sit and relax and enjoy that morning cup of joe or evening tea while watching the birds through your octagonal eating area with floor to ceiling windows. Not to mention the large dining room ideally designed for special occasions. With this great layout all three rooms give you plenty of space to cook a 5-Star meal while entertaining at the same time. When bringing the 15"office" home, take advantage of the first-floor den, tucked away from the hustle and bustle of the rest of the home. Your laundry/mud room will cut down on the messy traffic conveniently located off the oversized 3 car garage and exterior entrance from your backyard. Ready to take a break? Go upstairs to your master suite with sliding glass doors to your balcony and overlook your backyard or relax in your Luxurious Master Bath with double vanities, new plank flooring, jacuzzi tub and separate shower with plenty of space for self-care. Don't miss out on the large walk-closet big enough for personal shopper in your life. Looking to design the perfect "man/woman cave" or that special in-law arrangement. Bring your creativity and start fresh with a full unfinished basement offering a private exterior entrance. Your backyard oasis is a perfect bridge between the outdoors and indoors w/an expansive two-tiered deck and gazebo with plenty of mature trees. And when location to amenities matters.... this is definitely the home for you! Located within minutes of premier Randall Rd shopping corridor, restaurants, Terrace Hill Golf Course, mins to I-90 and many local parks, paths and open space. Don't miss out on this fantastic Fannie Mae Homepath property!
Property Specifics
| Single Family | |
| — | |
| Colonial | |
| 1989 | |
| Full | |
| MANCHESTER | |
| No | |
| 0.74 |
| Mc Henry | |
| Terrace Hill | |
| 0 / Not Applicable | |
| None | |
| Public | |
| Public Sewer | |
| 10592477 | |
| 1930351010 |
Nearby Schools
| NAME: | DISTRICT: | DISTANCE: | |
|---|---|---|---|
|
Grade School
Lincoln Prairie Elementary Schoo |
300 | — | |
|
Middle School
Westfield Community School |
300 | Not in DB | |
|
High School
H D Jacobs High School |
300 | Not in DB | |
Property History
| DATE: | EVENT: | PRICE: | SOURCE: |
|---|---|---|---|
| 16 Apr, 2020 | Sold | $330,250 | MRED MLS |
| 9 Mar, 2020 | Under contract | $325,500 | MRED MLS |
| — | Last price change | $333,900 | MRED MLS |
| 13 Dec, 2019 | Listed for sale | $339,900 | MRED MLS |
Room Specifics
Total Bedrooms: 4
Bedrooms Above Ground: 4
Bedrooms Below Ground: 0
Dimensions: —
Floor Type: Carpet
Dimensions: —
Floor Type: Hardwood
Dimensions: —
Floor Type: Carpet
Full Bathrooms: 3
Bathroom Amenities: Separate Shower,Double Sink,Soaking Tub
Bathroom in Basement: 0
Rooms: Den,Eating Area,Foyer,Mud Room,Walk In Closet
Basement Description: Unfinished
Other Specifics
| 3 | |
| Concrete Perimeter | |
| Asphalt | |
| Balcony, Deck, Porch, Storms/Screens | |
| Corner Lot | |
| 225X180X132X203 | |
| — | |
| Full | |
| Hardwood Floors, First Floor Laundry, Walk-In Closet(s) | |
| Range, Dishwasher, Disposal, Range Hood | |
| Not in DB | |
| Park, Curbs, Street Lights, Street Paved | |
| — | |
| — | |
| Gas Starter |
Tax History
| Year | Property Taxes |
|---|---|
| 2020 | $11,385 |
Contact Agent
Nearby Similar Homes
Nearby Sold Comparables
Contact Agent
Listing Provided By
Realty Executives Cornerstone













