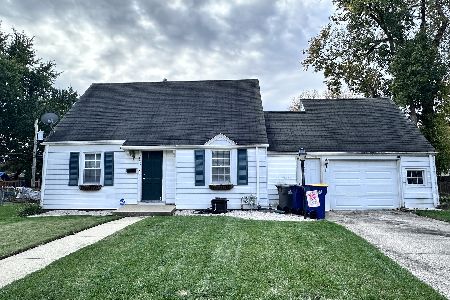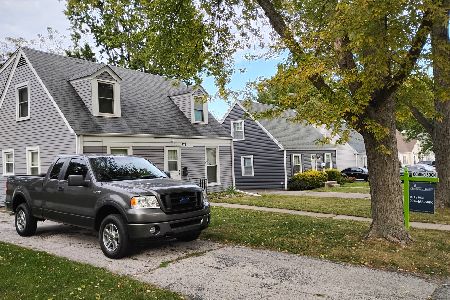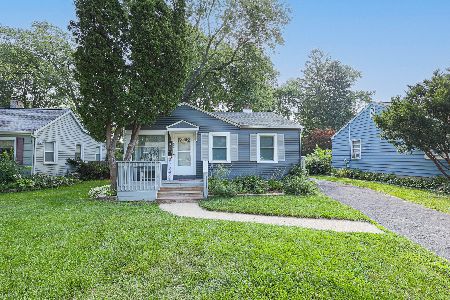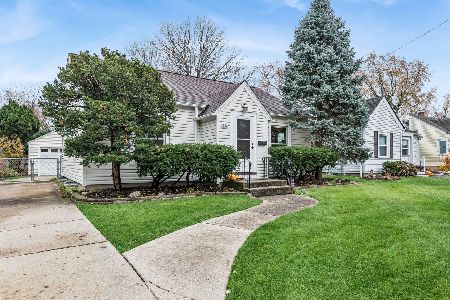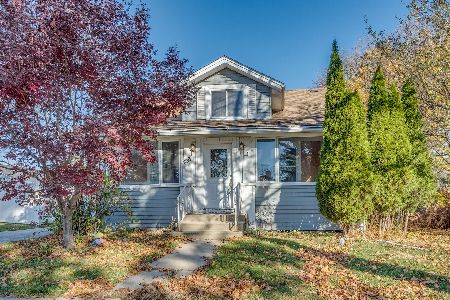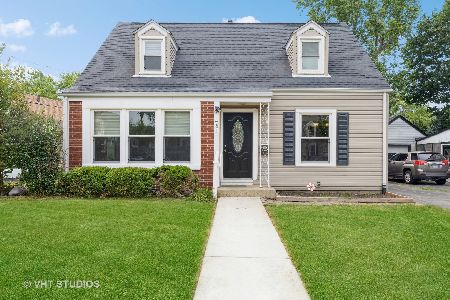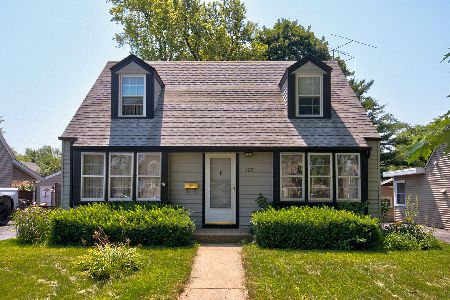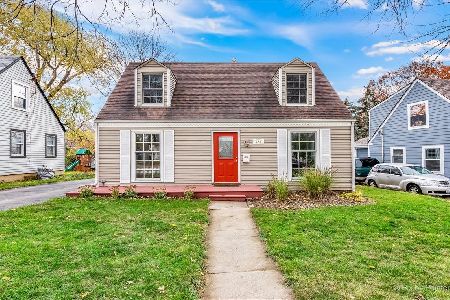461 Miller Drive, Elgin, Illinois 60123
$190,000
|
Sold
|
|
| Status: | Closed |
| Sqft: | 1,329 |
| Cost/Sqft: | $143 |
| Beds: | 3 |
| Baths: | 2 |
| Year Built: | 1948 |
| Property Taxes: | $3,892 |
| Days On Market: | 2994 |
| Lot Size: | 0,25 |
Description
Nothing left to do but move into the modern and well maintained cape cod home! Tiled foyer with coat closet leads to the spacious living room with wainscoating. Tiled dining room off modern kitchen with tiled backsplash, pantry and smudge proof stainless steel appliances. First floor bedroom and full bathroom round out the first floor. Upstairs features two bedrooms, one that is significantly larger than the rest and is currently being used as the master bedroom. Finished basement with bonus room by stairs, plenty of closet/storage space, laundry room with shelves, full bathroom and large rec room. Covered porch off the kitchen that over looks the backyard and over sized 1 car garage with additional space for storage. New roof in 2016, driveway in 2015, siding in 2014, and windows in 2013. Ready for you to call it home and will not disappoint!
Property Specifics
| Single Family | |
| — | |
| Cape Cod | |
| 1948 | |
| Full | |
| — | |
| No | |
| 0.25 |
| Kane | |
| Sunset Park | |
| 0 / Not Applicable | |
| None | |
| Public | |
| Public Sewer | |
| 09767705 | |
| 0622278001 |
Property History
| DATE: | EVENT: | PRICE: | SOURCE: |
|---|---|---|---|
| 18 Jan, 2011 | Sold | $123,700 | MRED MLS |
| 19 Oct, 2010 | Under contract | $129,900 | MRED MLS |
| — | Last price change | $134,500 | MRED MLS |
| 1 Sep, 2010 | Listed for sale | $139,900 | MRED MLS |
| 15 Dec, 2017 | Sold | $190,000 | MRED MLS |
| 6 Oct, 2017 | Under contract | $190,000 | MRED MLS |
| 2 Oct, 2017 | Listed for sale | $190,000 | MRED MLS |
| 28 Jul, 2023 | Sold | $266,000 | MRED MLS |
| 5 Jul, 2023 | Under contract | $239,900 | MRED MLS |
| 30 Jun, 2023 | Listed for sale | $239,900 | MRED MLS |
Room Specifics
Total Bedrooms: 3
Bedrooms Above Ground: 3
Bedrooms Below Ground: 0
Dimensions: —
Floor Type: Carpet
Dimensions: —
Floor Type: Carpet
Full Bathrooms: 2
Bathroom Amenities: —
Bathroom in Basement: 1
Rooms: Foyer,Bonus Room,Recreation Room
Basement Description: Finished
Other Specifics
| 1 | |
| Concrete Perimeter | |
| Asphalt,Shared | |
| Patio, Storms/Screens | |
| Irregular Lot | |
| 55X75X53X12X118 | |
| — | |
| None | |
| First Floor Bedroom, First Floor Full Bath | |
| Range, Microwave, Dishwasher, Refrigerator, Washer, Dryer, Stainless Steel Appliance(s) | |
| Not in DB | |
| — | |
| — | |
| — | |
| — |
Tax History
| Year | Property Taxes |
|---|---|
| 2011 | $4,237 |
| 2017 | $3,892 |
| 2023 | $5,211 |
Contact Agent
Nearby Similar Homes
Contact Agent
Listing Provided By
Coldwell Banker The Real Estate Group

