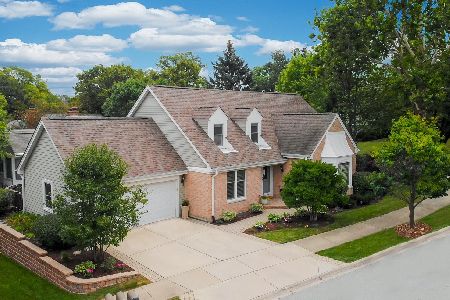420 River Bluff Circle, Naperville, Illinois 60540
$480,000
|
Sold
|
|
| Status: | Closed |
| Sqft: | 2,718 |
| Cost/Sqft: | $184 |
| Beds: | 4 |
| Baths: | 4 |
| Year Built: | 1987 |
| Property Taxes: | $8,611 |
| Days On Market: | 5333 |
| Lot Size: | 0,00 |
Description
BEST KEPT SECRET IN NAPERVILLE. WALK TO DOWNTOWN NAPERVILLE AND LOCAL ACTIVITIES. BRAZILIAN CHERRY FLOORING,CHERRY CABINETS,GRANITE COUNTER. KITCHEN AND ALL BATHS UPDATED. FIRST FLOOR MASTER SUITE W/WALK-IN SHOWER. FINISHED WALK-OUT LOWER LEVEL W/BEDROOM,BATH,REC ROOM AND TONS OF STORAGE. NEW HVAC,WINDOWS,ROOF, PAVER COURTYARD, STAMPED DRIVE,BACK DECK. 1ST FLR LAUNDRY.LAWN & SNOW MAINTENANCE PROVIDED FOR $75/MONTH.
Property Specifics
| Single Family | |
| — | |
| Cape Cod | |
| 1987 | |
| Full,Walkout | |
| — | |
| No | |
| — |
| Du Page | |
| River Bend | |
| 75 / Monthly | |
| Lawn Care,Snow Removal | |
| Lake Michigan | |
| Public Sewer, Sewer-Storm | |
| 07831168 | |
| 0713323003 |
Nearby Schools
| NAME: | DISTRICT: | DISTANCE: | |
|---|---|---|---|
|
Grade School
Elmwood Elementary School |
203 | — | |
|
Middle School
Lincoln Junior High School |
203 | Not in DB | |
|
High School
Naperville Central High School |
203 | Not in DB | |
|
Alternate Elementary School
Naper Elementary School |
— | Not in DB | |
Property History
| DATE: | EVENT: | PRICE: | SOURCE: |
|---|---|---|---|
| 26 Aug, 2011 | Sold | $480,000 | MRED MLS |
| 14 Jul, 2011 | Under contract | $500,000 | MRED MLS |
| — | Last price change | $550,000 | MRED MLS |
| 13 Jun, 2011 | Listed for sale | $550,000 | MRED MLS |
| 4 Dec, 2015 | Sold | $580,000 | MRED MLS |
| 6 Oct, 2015 | Under contract | $599,900 | MRED MLS |
| 1 Oct, 2015 | Listed for sale | $599,900 | MRED MLS |
Room Specifics
Total Bedrooms: 4
Bedrooms Above Ground: 4
Bedrooms Below Ground: 0
Dimensions: —
Floor Type: Hardwood
Dimensions: —
Floor Type: Hardwood
Dimensions: —
Floor Type: Carpet
Full Bathrooms: 4
Bathroom Amenities: Separate Shower,Double Sink,Soaking Tub
Bathroom in Basement: 1
Rooms: Office,Recreation Room
Basement Description: Finished,Exterior Access
Other Specifics
| 2 | |
| Concrete Perimeter | |
| Concrete | |
| Deck, Brick Paver Patio, Storms/Screens | |
| Landscaped | |
| 80 X 82 | |
| Full,Pull Down Stair | |
| Full | |
| Vaulted/Cathedral Ceilings, Bar-Wet, Hardwood Floors, First Floor Bedroom, In-Law Arrangement, First Floor Laundry | |
| Range, Microwave, Dishwasher, Refrigerator, Disposal | |
| Not in DB | |
| Sidewalks, Street Lights, Street Paved | |
| — | |
| — | |
| Wood Burning, Gas Log, Gas Starter |
Tax History
| Year | Property Taxes |
|---|---|
| 2011 | $8,611 |
| 2015 | $9,618 |
Contact Agent
Nearby Similar Homes
Nearby Sold Comparables
Contact Agent
Listing Provided By
john greene Realtor









