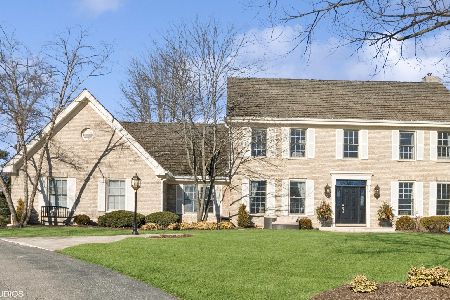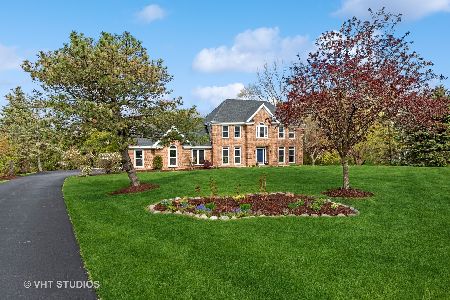420 Shagbark Court, Barrington, Illinois 60010
$720,000
|
Sold
|
|
| Status: | Closed |
| Sqft: | 0 |
| Cost/Sqft: | — |
| Beds: | 5 |
| Baths: | 5 |
| Year Built: | 1993 |
| Property Taxes: | $10,519 |
| Days On Market: | 6464 |
| Lot Size: | 1,00 |
Description
Gorgeous custom home for sale in FIELDING PLACE, 1-acre prof. landscp, 4 seasons of color! On quiet cul-de-sac, minutes to train town, upscale shopping, award winning schools! 5 bedroom, 3.2 bath, 2 fpl, 1st fl study/office, 9 ft ceilings first floor, large kit w/42" cherry cab. w/eat-in area, walk-in pantry, adjoining spectacular sunroom, and mud/laundry rm! MBR new shower & custom closets, LOW COOK COUNTY TAXES!
Property Specifics
| Single Family | |
| — | |
| — | |
| 1993 | |
| Partial | |
| CUSTOM | |
| No | |
| 1 |
| Cook | |
| Fielding Place | |
| 450 / Annual | |
| Other | |
| Private Well | |
| Septic-Private | |
| 06893105 | |
| 02051000060000 |
Nearby Schools
| NAME: | DISTRICT: | DISTANCE: | |
|---|---|---|---|
|
Grade School
Arnett C Lines Elementary School |
220 | — | |
|
Middle School
Barrington Middle School Prairie |
220 | Not in DB | |
|
High School
Barrington High School |
220 | Not in DB | |
Property History
| DATE: | EVENT: | PRICE: | SOURCE: |
|---|---|---|---|
| 17 Oct, 2008 | Sold | $720,000 | MRED MLS |
| 15 Sep, 2008 | Under contract | $750,000 | MRED MLS |
| — | Last price change | $799,997 | MRED MLS |
| 12 May, 2008 | Listed for sale | $849,900 | MRED MLS |
Room Specifics
Total Bedrooms: 5
Bedrooms Above Ground: 5
Bedrooms Below Ground: 0
Dimensions: —
Floor Type: Carpet
Dimensions: —
Floor Type: Carpet
Dimensions: —
Floor Type: Carpet
Dimensions: —
Floor Type: —
Full Bathrooms: 5
Bathroom Amenities: Whirlpool,Separate Shower,Double Sink
Bathroom in Basement: 0
Rooms: Bedroom 5,Den,Eating Area,Exercise Room,Recreation Room,Sun Room,Utility Room-1st Floor
Basement Description: Finished
Other Specifics
| 3 | |
| Concrete Perimeter | |
| Asphalt | |
| Deck | |
| Cul-De-Sac,Landscaped | |
| 350X222X75X256 | |
| Full,Unfinished | |
| Full | |
| Vaulted/Cathedral Ceilings, Skylight(s), Bar-Wet | |
| Double Oven, Microwave, Dishwasher, Refrigerator, Washer, Dryer, Disposal | |
| Not in DB | |
| — | |
| — | |
| — | |
| Wood Burning, Gas Log, Gas Starter |
Tax History
| Year | Property Taxes |
|---|---|
| 2008 | $10,519 |
Contact Agent
Nearby Sold Comparables
Contact Agent
Listing Provided By
RE/MAX of Barrington







