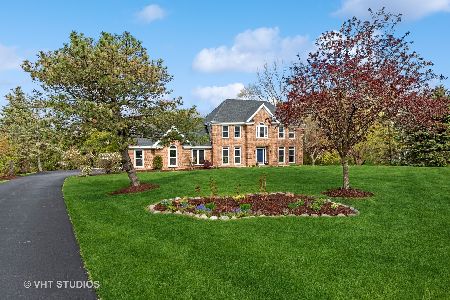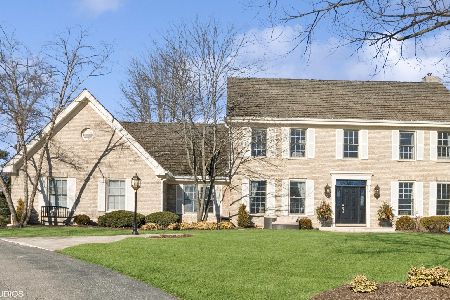430 Shagbark Court, Barrington, Illinois 60010
$617,500
|
Sold
|
|
| Status: | Closed |
| Sqft: | 3,472 |
| Cost/Sqft: | $187 |
| Beds: | 4 |
| Baths: | 3 |
| Year Built: | 1992 |
| Property Taxes: | $10,689 |
| Days On Market: | 4171 |
| Lot Size: | 0,00 |
Description
POTTERY BARN-PERFECT CAPE COD ON TREE-LINED CULDESAC IS BURSTING W/NEW GOODIES: PELLA PROLINE WDWS,MBA STONE TILE,SHWR DR,MARBLE VAN,FAUCETS & LTS, LDY RM STONE TILE FLR, RECESSED LTS IN FR&STUDY,DECK SURFACE,A/C,SUMP,HARDWARE T/O,RF,DW,JENNAIR GAS RANGE,POLISHED NICKEL CHDLRS IN FOYER&KIT. HW FLRS FRESHLY REFIN'D.NEW PAINT INSIDE&OUT.VOLUME MASTER W/SITG RM.FIN'D BSMT W/UBER STORAGE. CLOSE TO TRAIN,SCHOOL,VILLAGE!
Property Specifics
| Single Family | |
| — | |
| Traditional | |
| 1992 | |
| Partial | |
| CUSTOM | |
| No | |
| — |
| Cook | |
| Fielding Place | |
| 525 / Annual | |
| Insurance,Other | |
| Private Well | |
| Septic-Private | |
| 08708720 | |
| 02051000070000 |
Nearby Schools
| NAME: | DISTRICT: | DISTANCE: | |
|---|---|---|---|
|
Grade School
Arnett C Lines Elementary School |
220 | — | |
|
Middle School
Barrington Middle School Prairie |
220 | Not in DB | |
|
High School
Barrington High School |
220 | Not in DB | |
Property History
| DATE: | EVENT: | PRICE: | SOURCE: |
|---|---|---|---|
| 17 Jun, 2013 | Sold | $540,000 | MRED MLS |
| 4 May, 2013 | Under contract | $579,900 | MRED MLS |
| — | Last price change | $610,000 | MRED MLS |
| 28 Jul, 2012 | Listed for sale | $625,000 | MRED MLS |
| 9 Oct, 2014 | Sold | $617,500 | MRED MLS |
| 10 Sep, 2014 | Under contract | $649,000 | MRED MLS |
| — | Last price change | $659,000 | MRED MLS |
| 22 Aug, 2014 | Listed for sale | $659,000 | MRED MLS |
Room Specifics
Total Bedrooms: 4
Bedrooms Above Ground: 4
Bedrooms Below Ground: 0
Dimensions: —
Floor Type: Carpet
Dimensions: —
Floor Type: Carpet
Dimensions: —
Floor Type: Carpet
Full Bathrooms: 3
Bathroom Amenities: Whirlpool,Separate Shower,Double Sink
Bathroom in Basement: 0
Rooms: Exercise Room,Foyer,Game Room,Office,Recreation Room,Sitting Room
Basement Description: Finished,Crawl
Other Specifics
| 3 | |
| Concrete Perimeter | |
| Asphalt | |
| Deck, Porch | |
| Corner Lot,Cul-De-Sac,Landscaped,Wooded | |
| 122X139X273X228X70 | |
| Dormer,Pull Down Stair | |
| Full | |
| Vaulted/Cathedral Ceilings, Hardwood Floors, First Floor Laundry | |
| Double Oven, Microwave, Dishwasher, Refrigerator, Washer, Dryer | |
| Not in DB | |
| Street Paved | |
| — | |
| — | |
| Wood Burning, Attached Fireplace Doors/Screen, Gas Starter |
Tax History
| Year | Property Taxes |
|---|---|
| 2013 | $15,428 |
| 2014 | $10,689 |
Contact Agent
Nearby Sold Comparables
Contact Agent
Listing Provided By
Coldwell Banker Residential Brokerage







