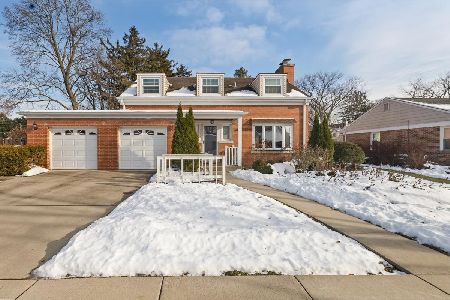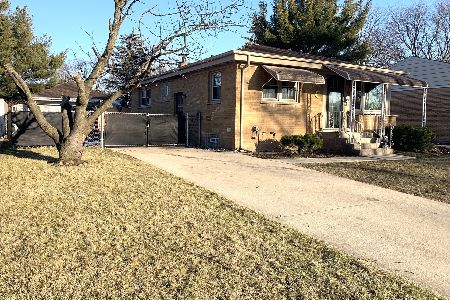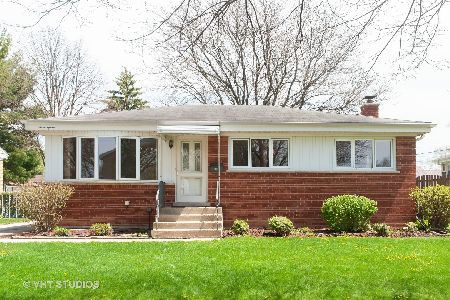420 Vassar Lane, Des Plaines, Illinois 60016
$299,000
|
Sold
|
|
| Status: | Closed |
| Sqft: | 1,005 |
| Cost/Sqft: | $298 |
| Beds: | 3 |
| Baths: | 2 |
| Year Built: | 1959 |
| Property Taxes: | $5,677 |
| Days On Market: | 2006 |
| Lot Size: | 0,17 |
Description
This is the home you've been waiting for! All Brick Ranch Home in Desirable Cumberland Highlands! Close to Cumberland & Chippewa schools, the Park & Commuter Train! Several New Windows & New Front & Back Storm Doors Fall 2019. Freshly Painted and you'll Love the Professionally Refinished Hardwood Floors throughout the Main Level. Furnace, Water Heater less than 1 year old, A/C replaced 6/2018, Furnace replaced 10/2018. Sump Pump with Battery Back Up new January 2019. Updated Electric. New Garage Doors and Opener. It's the little things that really make this home special like the REAL gas light in the front, gas connection for your grill on the rear of the home, the cedar closet in the basement, basement family room with built-in bar, but most of all it's the rear Patio overlooking an incredible private yard with Perennials galore as well as a raised vegetable garden! This a home you will fall in love with and can see yourself enjoying for years to come.
Property Specifics
| Single Family | |
| — | |
| — | |
| 1959 | |
| Full | |
| — | |
| No | |
| 0.17 |
| Cook | |
| Cumberland Highlands | |
| — / Not Applicable | |
| None | |
| Lake Michigan | |
| Public Sewer | |
| 10787921 | |
| 09071130240000 |
Nearby Schools
| NAME: | DISTRICT: | DISTANCE: | |
|---|---|---|---|
|
Grade School
Cumberland Elementary School |
62 | — | |
|
Middle School
Chippewa Middle School |
62 | Not in DB | |
|
High School
Maine West High School |
207 | Not in DB | |
Property History
| DATE: | EVENT: | PRICE: | SOURCE: |
|---|---|---|---|
| 29 Sep, 2020 | Sold | $299,000 | MRED MLS |
| 15 Aug, 2020 | Under contract | $299,900 | MRED MLS |
| — | Last price change | $309,000 | MRED MLS |
| 20 Jul, 2020 | Listed for sale | $309,000 | MRED MLS |
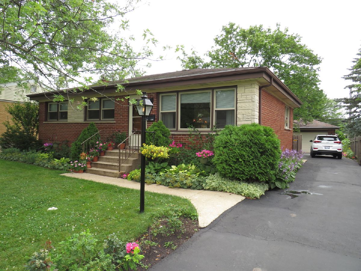
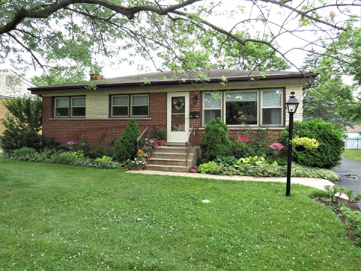
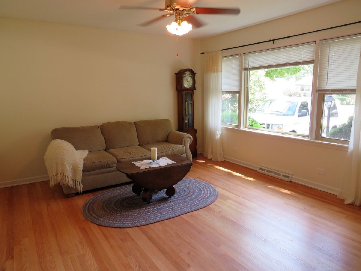
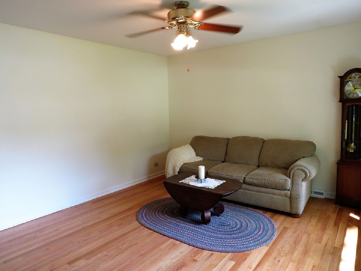
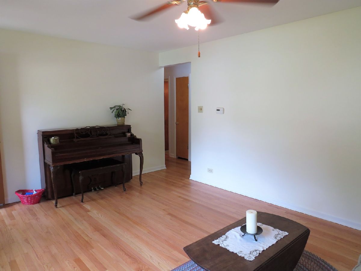
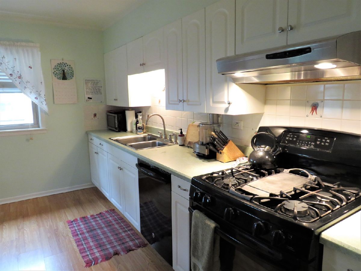
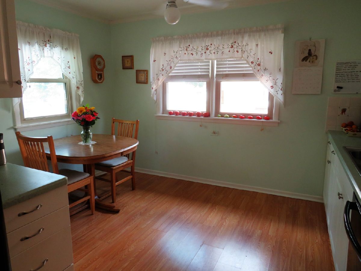
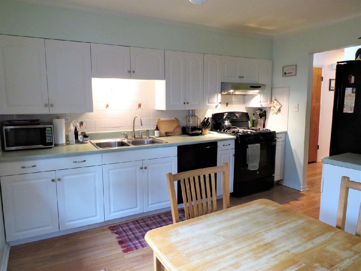
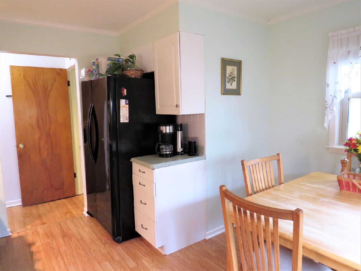
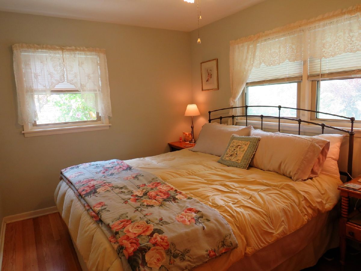
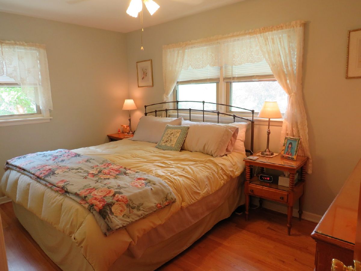
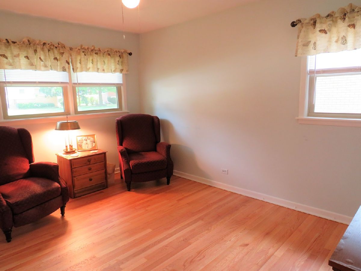
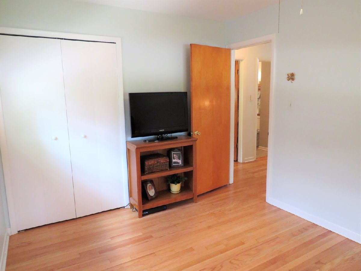
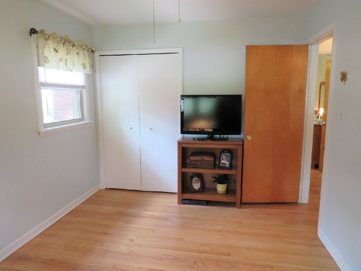
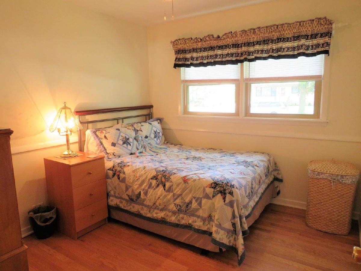
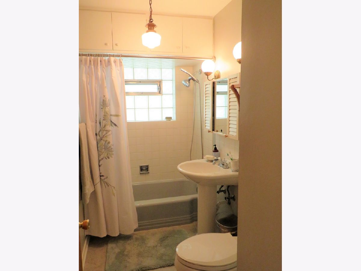
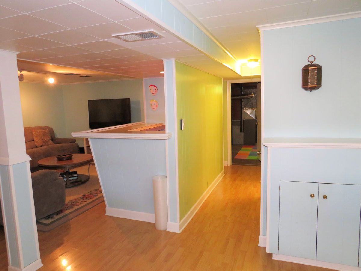
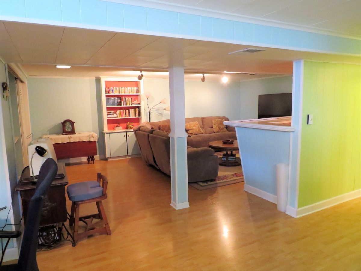
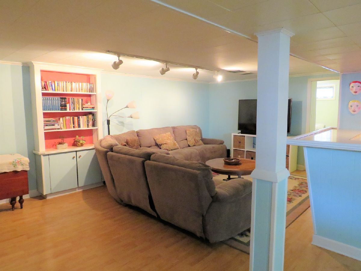
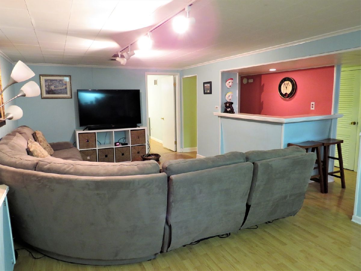
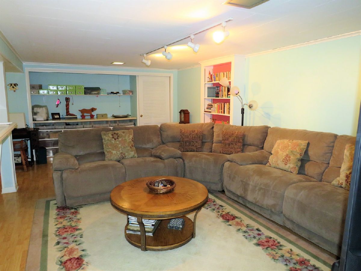
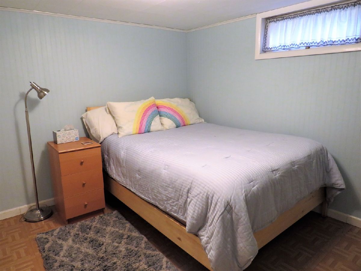
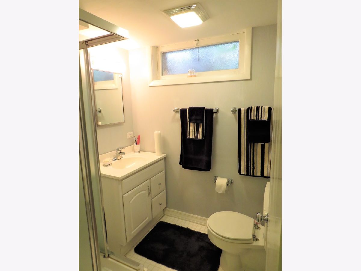
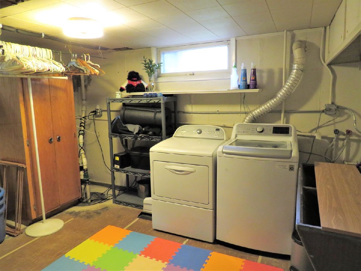
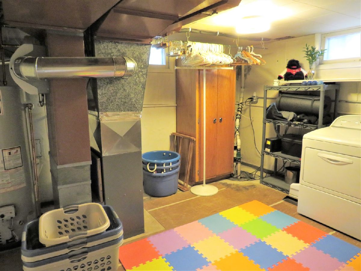
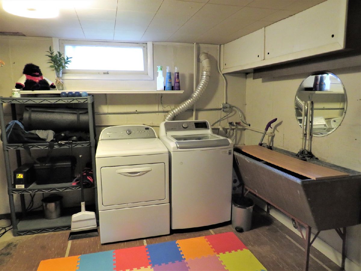
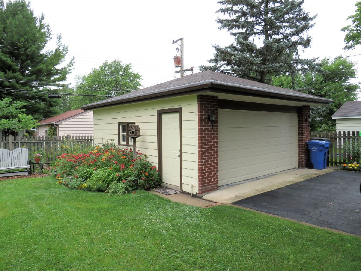
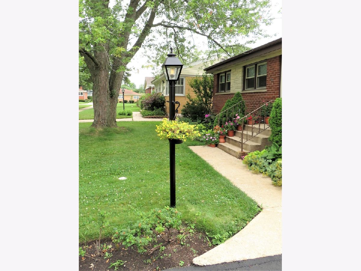
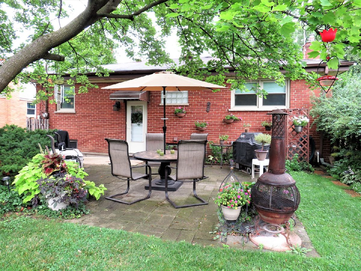
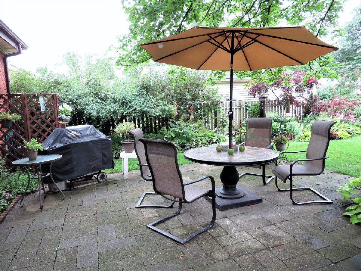
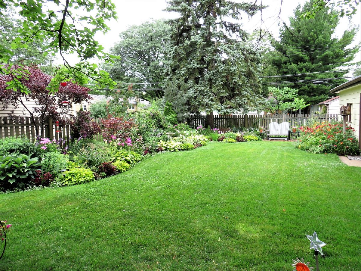
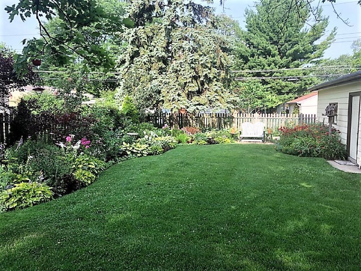
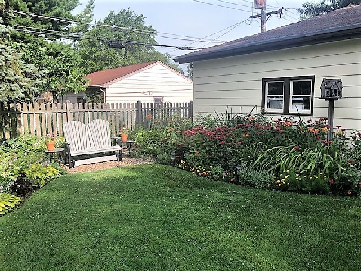
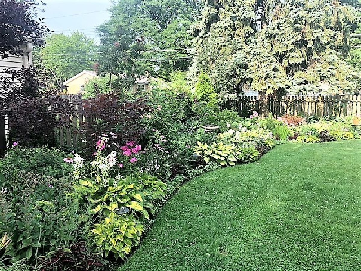
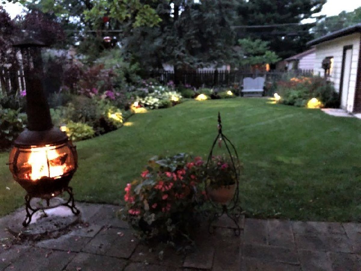
Room Specifics
Total Bedrooms: 4
Bedrooms Above Ground: 3
Bedrooms Below Ground: 1
Dimensions: —
Floor Type: Hardwood
Dimensions: —
Floor Type: Hardwood
Dimensions: —
Floor Type: Vinyl
Full Bathrooms: 2
Bathroom Amenities: —
Bathroom in Basement: 1
Rooms: No additional rooms
Basement Description: Finished
Other Specifics
| 2 | |
| Concrete Perimeter | |
| Asphalt | |
| Patio | |
| Fenced Yard | |
| 55 X 135 | |
| — | |
| None | |
| Hardwood Floors, Wood Laminate Floors, First Floor Bedroom, First Floor Full Bath | |
| Range, Microwave, Dishwasher, Refrigerator, Washer, Dryer | |
| Not in DB | |
| Park, Curbs, Sidewalks, Street Lights, Street Paved | |
| — | |
| — | |
| — |
Tax History
| Year | Property Taxes |
|---|---|
| 2020 | $5,677 |
Contact Agent
Nearby Similar Homes
Nearby Sold Comparables
Contact Agent
Listing Provided By
McColly Real Estate






