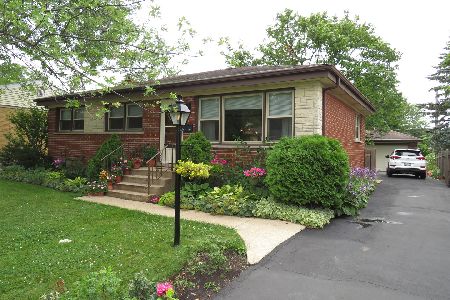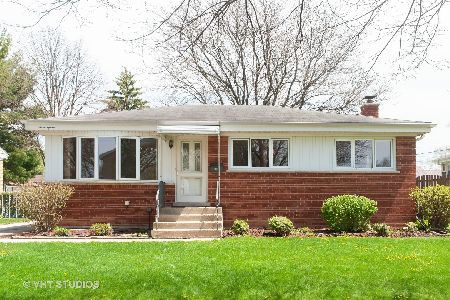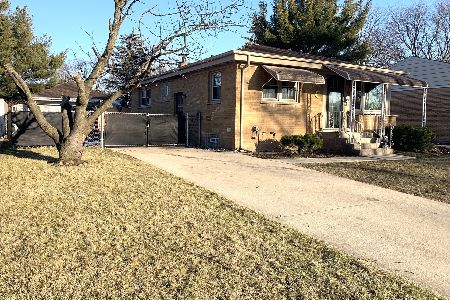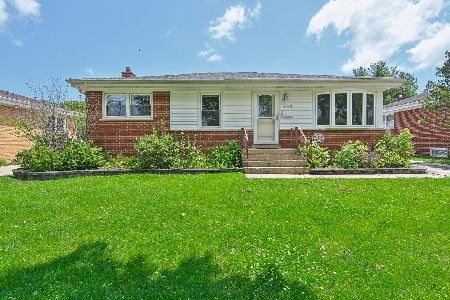414 Vassar Lane, Des Plaines, Illinois 60016
$245,000
|
Sold
|
|
| Status: | Closed |
| Sqft: | 1,005 |
| Cost/Sqft: | $249 |
| Beds: | 3 |
| Baths: | 2 |
| Year Built: | 1959 |
| Property Taxes: | $6,381 |
| Days On Market: | 2677 |
| Lot Size: | 0,17 |
Description
What an opportunity! This adorable ranch in highly-sought after Cumberland Heights neighborhood can be yours! Enter this well-built ranch into the light and bright living room with charming plantation shutters. Large eat-in kitchen features newer Bosch dishwasher, ceiling fan, tons of cabinets, and lots of counter space. Three nice-sized bedrooms and an updated full bath complete the main floor. Hardwood floors underneath all the carpeting! Downstairs you'll find the huge recreation room with canned lights, another full bathroom with stand-up shower, and laundry room with newer washer and dryer and loads of storage! Expansive backyard with beautiful landscaping is perfect for entertaining. Large two-car detached garage, too! All this steps from Dimucci Park and conveniently located between two Metra stops. Make this house your home today!!
Property Specifics
| Single Family | |
| — | |
| Ranch | |
| 1959 | |
| Full | |
| — | |
| No | |
| 0.17 |
| Cook | |
| Cumberland Highlands | |
| 0 / Not Applicable | |
| None | |
| Public | |
| Public Sewer | |
| 10084974 | |
| 09071130250000 |
Nearby Schools
| NAME: | DISTRICT: | DISTANCE: | |
|---|---|---|---|
|
Grade School
Cumberland Elementary School |
62 | — | |
|
Middle School
Chippewa Middle School |
62 | Not in DB | |
|
High School
Maine West High School |
207 | Not in DB | |
Property History
| DATE: | EVENT: | PRICE: | SOURCE: |
|---|---|---|---|
| 14 Nov, 2018 | Sold | $245,000 | MRED MLS |
| 1 Oct, 2018 | Under contract | $250,000 | MRED MLS |
| 17 Sep, 2018 | Listed for sale | $250,000 | MRED MLS |
Room Specifics
Total Bedrooms: 3
Bedrooms Above Ground: 3
Bedrooms Below Ground: 0
Dimensions: —
Floor Type: Carpet
Dimensions: —
Floor Type: Carpet
Full Bathrooms: 2
Bathroom Amenities: —
Bathroom in Basement: 1
Rooms: Recreation Room
Basement Description: Partially Finished
Other Specifics
| 2 | |
| Concrete Perimeter | |
| Concrete | |
| Patio | |
| — | |
| 55 X 135 | |
| — | |
| None | |
| First Floor Bedroom, First Floor Full Bath | |
| Microwave, Dishwasher, Refrigerator, Washer, Dryer, Range Hood | |
| Not in DB | |
| Sidewalks, Street Lights, Street Paved | |
| — | |
| — | |
| — |
Tax History
| Year | Property Taxes |
|---|---|
| 2018 | $6,381 |
Contact Agent
Nearby Similar Homes
Nearby Sold Comparables
Contact Agent
Listing Provided By
Baird & Warner













