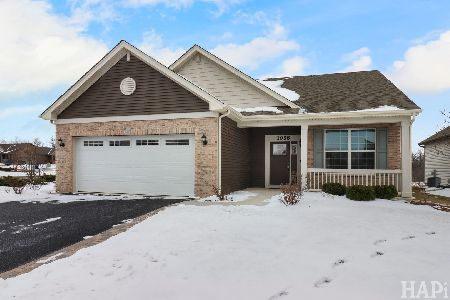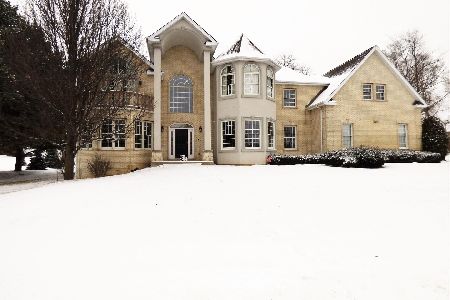4201 Jacqueline Lane, Crystal Lake, Illinois 60014
$775,000
|
Sold
|
|
| Status: | Closed |
| Sqft: | 3,870 |
| Cost/Sqft: | $191 |
| Beds: | 4 |
| Baths: | 5 |
| Year Built: | 2004 |
| Property Taxes: | $14,990 |
| Days On Market: | 299 |
| Lot Size: | 0,63 |
Description
MULTIPLE OFFERS RECEIVED- H&B due 4/26 by 10:00am. Welcome to this truly exceptional home where elegance meets modern sophistication. This outstanding home sits on a nearly 3/4 acre premier lot overlooking a 3 acre pond. Enjoy resort-style living right in your own backyard. Sparkling saltwater pool is set on a wide concrete deck and surrounded by professionally designed landscaping and hardscape. Pool features an automatic cover and ambient underwater lighting - great for both safety and fun! Large deck with gazebo is perfect for grilling and outdoor dining. Chef's kitchen has NEW appliances, ample cabinet space, generous countertops and a functional layout making cooking and entertaining a breeze. This bright and open Family Room offers plenty of space with oversized windows that highlight the tranquil pond views. Primary bedroom features hardwood floors, en-suite bath and walk-in closets. Each additional bedroom upstairs is spacious, beautifully appointed and has a walk-in closet - guest bedroom upstairs also has en-suite bath. Office/Den on main level features french doors, coffered ceiling and loads of natural light. Recent updates include NEW upgraded furnaces, NEW AC units, NEW water heater, NEW sump pump with battery backup, NEW ejector pump, NEW water softener and NEW washer/dryer. Upstairs Hall Bath was stylishly renovated in 2024. Newly renovated laundry room has rich, custom cabinetry and plenty of storage. Fully finished lower level is an entertainer's dream. This space is as functional as it is inviting and features a fifth bedroom, full bath, bar area, dedicated workout area and additional storage. This is more than just a home, it's a lifestyle. Don't miss your chance to own one of the most impressive properties on the market today.
Property Specifics
| Single Family | |
| — | |
| — | |
| 2004 | |
| — | |
| — | |
| Yes | |
| 0.63 |
| — | |
| Berian Estates | |
| 400 / Annual | |
| — | |
| — | |
| — | |
| 12343826 | |
| 1434279010 |
Nearby Schools
| NAME: | DISTRICT: | DISTANCE: | |
|---|---|---|---|
|
Grade School
Prairie Grove Elementary School |
46 | — | |
|
Middle School
Prairie Grove Junior High School |
46 | Not in DB | |
|
High School
Prairie Ridge High School |
155 | Not in DB | |
Property History
| DATE: | EVENT: | PRICE: | SOURCE: |
|---|---|---|---|
| 23 May, 2025 | Sold | $775,000 | MRED MLS |
| 26 Apr, 2025 | Under contract | $740,000 | MRED MLS |
| 23 Apr, 2025 | Listed for sale | $740,000 | MRED MLS |



















































Room Specifics
Total Bedrooms: 5
Bedrooms Above Ground: 4
Bedrooms Below Ground: 1
Dimensions: —
Floor Type: —
Dimensions: —
Floor Type: —
Dimensions: —
Floor Type: —
Dimensions: —
Floor Type: —
Full Bathrooms: 5
Bathroom Amenities: —
Bathroom in Basement: 1
Rooms: —
Basement Description: —
Other Specifics
| 3 | |
| — | |
| — | |
| — | |
| — | |
| 102X226X84X79X212 | |
| — | |
| — | |
| — | |
| — | |
| Not in DB | |
| — | |
| — | |
| — | |
| — |
Tax History
| Year | Property Taxes |
|---|---|
| 2025 | $14,990 |
Contact Agent
Nearby Similar Homes
Nearby Sold Comparables
Contact Agent
Listing Provided By
Home Sellers Realty Inc








