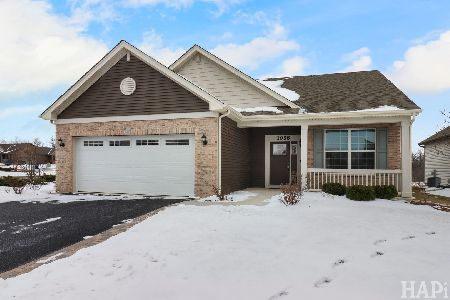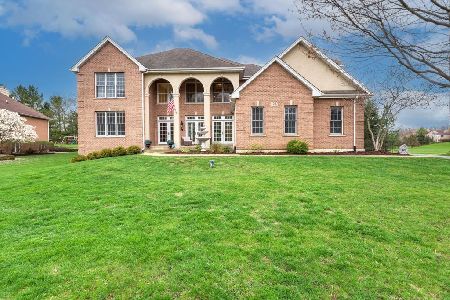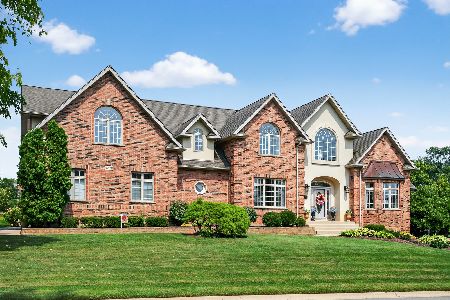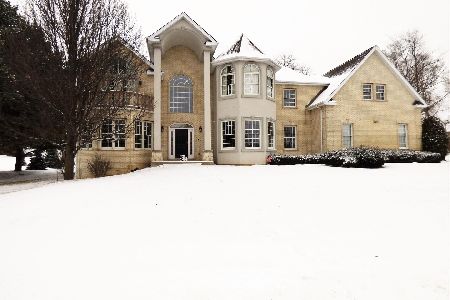4207 Jacqueline Lane, Crystal Lake, Illinois 60014
$405,000
|
Sold
|
|
| Status: | Closed |
| Sqft: | 4,307 |
| Cost/Sqft: | $100 |
| Beds: | 5 |
| Baths: | 5 |
| Year Built: | 2000 |
| Property Taxes: | $13,965 |
| Days On Market: | 3548 |
| Lot Size: | 0,71 |
Description
This is a great home! Walk in to the gracious 2 story foyer and enjoy the view of the curving staircase and spacious LR/DR! The kitchen has granite counters, stainless appliances and a huge island! The giant 1st fl BR has a full bath & big WIC, great for inlaws, etc! 2 story family room with fireplace is a great place for relaxing, and so is the 3 season room! How can you not love the 20x40 inground pool (liner is 1 year old) with a diving board and slide? Giant master has crown molding bath w/2 sinks, big shower and skylight! You will love the view! Big bedrooms & a loft! THEN there's the finished walk out basement w/office, huge rec room w/pool table, more space w/ping pong table, kitchenette, another full bath & a patio door to the yard & pool! You have a wonderful view of the pond for an ever changing sight! Zoned HVAC, one furnace and AC is new. Lots of storage and closets! It needs some work and is sold as is, but you'll love living here & you'll have a gem when you're finished!
Property Specifics
| Single Family | |
| — | |
| Traditional | |
| 2000 | |
| Full | |
| CUSTOM | |
| Yes | |
| 0.71 |
| Mc Henry | |
| Berian Estates | |
| 200 / Annual | |
| Insurance,Other | |
| Private Well | |
| Septic-Private | |
| 09246792 | |
| 1434279009 |
Nearby Schools
| NAME: | DISTRICT: | DISTANCE: | |
|---|---|---|---|
|
Grade School
Prairie Grove Elementary School |
46 | — | |
|
Middle School
Prairie Grove Junior High School |
46 | Not in DB | |
|
High School
Prairie Ridge High School |
155 | Not in DB | |
Property History
| DATE: | EVENT: | PRICE: | SOURCE: |
|---|---|---|---|
| 13 Oct, 2016 | Sold | $405,000 | MRED MLS |
| 10 Aug, 2016 | Under contract | $430,000 | MRED MLS |
| — | Last price change | $449,500 | MRED MLS |
| 31 May, 2016 | Listed for sale | $449,500 | MRED MLS |
Room Specifics
Total Bedrooms: 5
Bedrooms Above Ground: 5
Bedrooms Below Ground: 0
Dimensions: —
Floor Type: Hardwood
Dimensions: —
Floor Type: Carpet
Dimensions: —
Floor Type: Carpet
Dimensions: —
Floor Type: —
Full Bathrooms: 5
Bathroom Amenities: Whirlpool,Double Sink
Bathroom in Basement: 1
Rooms: Bedroom 5,Eating Area,Den,Office,Recreation Room,Sun Room,Game Room,Loft,Foyer,Kitchen
Basement Description: Finished
Other Specifics
| 3 | |
| Concrete Perimeter | |
| Concrete | |
| Deck, Porch Screened, In Ground Pool, Storms/Screens | |
| Fenced Yard,Pond(s),Water View | |
| 118X225X158X226 | |
| Unfinished | |
| Full | |
| Vaulted/Cathedral Ceilings, Hardwood Floors, First Floor Bedroom, First Floor Full Bath | |
| Range, Microwave, Dishwasher, Refrigerator, Washer, Dryer, Stainless Steel Appliance(s) | |
| Not in DB | |
| Street Lights, Street Paved | |
| — | |
| — | |
| — |
Tax History
| Year | Property Taxes |
|---|---|
| 2016 | $13,965 |
Contact Agent
Nearby Similar Homes
Nearby Sold Comparables
Contact Agent
Listing Provided By
RE/MAX Unlimited Northwest










