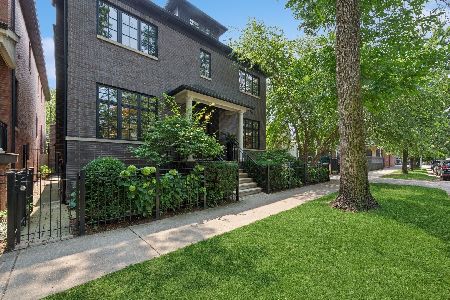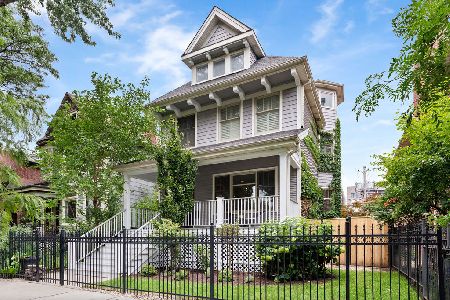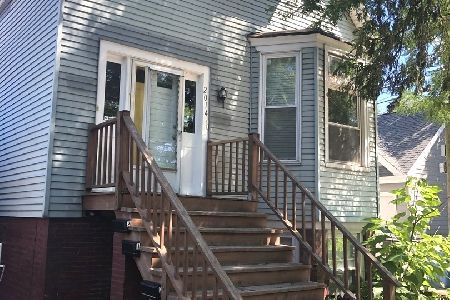4202 Damen Avenue, North Center, Chicago, Illinois 60618
$1,400,000
|
Sold
|
|
| Status: | Closed |
| Sqft: | 4,200 |
| Cost/Sqft: | $333 |
| Beds: | 7 |
| Baths: | 5 |
| Year Built: | 2018 |
| Property Taxes: | $12,592 |
| Days On Market: | 1603 |
| Lot Size: | 0,07 |
Description
Introducing 4202 N Damen Ave, a recent build by Collins Builders, 4 story home in the desirable North Center neighborhood. This home has everything you could want for excellent schools and an amazing sense of community! It features 7 bedrooms (5 of which are above grade!) and 4.5 baths. The home was professionally designed with built-ins throughout the home and has several smart home features including exterior snowmelt and solar panel systems. The home also features a gated large backyard with a custom heated 1.5 story garage, fully fitted with a Slatwall organization system. A short walk to everything, including the much sought-after Coonley School District, Welles Park, Town Square, the el, craft breweries, and diverse dining options in both North Center and Lincoln Square. A wonderful place to call home!
Property Specifics
| Single Family | |
| — | |
| — | |
| 2018 | |
| English | |
| — | |
| No | |
| 0.07 |
| Cook | |
| — | |
| 0 / Not Applicable | |
| None | |
| Lake Michigan | |
| Public Sewer | |
| 11146961 | |
| 14183140400000 |
Nearby Schools
| NAME: | DISTRICT: | DISTANCE: | |
|---|---|---|---|
|
Grade School
Coonley Elementary School |
299 | — | |
|
Middle School
Coonley Elementary School |
299 | Not in DB | |
|
High School
Amundsen High School |
299 | Not in DB | |
Property History
| DATE: | EVENT: | PRICE: | SOURCE: |
|---|---|---|---|
| 23 Mar, 2016 | Sold | $469,900 | MRED MLS |
| 18 Jan, 2016 | Under contract | $469,900 | MRED MLS |
| — | Last price change | $499,900 | MRED MLS |
| 3 Nov, 2015 | Listed for sale | $549,900 | MRED MLS |
| 18 Aug, 2021 | Sold | $1,400,000 | MRED MLS |
| 12 Jul, 2021 | Under contract | $1,400,000 | MRED MLS |
| 7 Jul, 2021 | Listed for sale | $1,400,000 | MRED MLS |






























































Room Specifics
Total Bedrooms: 7
Bedrooms Above Ground: 7
Bedrooms Below Ground: 0
Dimensions: —
Floor Type: Hardwood
Dimensions: —
Floor Type: Hardwood
Dimensions: —
Floor Type: Hardwood
Dimensions: —
Floor Type: —
Dimensions: —
Floor Type: —
Dimensions: —
Floor Type: —
Full Bathrooms: 5
Bathroom Amenities: Steam Shower,Double Sink
Bathroom in Basement: 1
Rooms: Bedroom 5,Bedroom 6,Bedroom 7,Foyer,Utility Room-Lower Level
Basement Description: Finished
Other Specifics
| 2.5 | |
| Brick/Mortar,Concrete Perimeter | |
| — | |
| Deck, Porch, Brick Paver Patio | |
| — | |
| 25 X 125 | |
| Dormer,Finished,Full,Interior Stair | |
| Full | |
| Vaulted/Cathedral Ceilings, Skylight(s), Sauna/Steam Room, Bar-Wet, Hardwood Floors, Heated Floors, Second Floor Laundry, Built-in Features, Walk-In Closet(s), Bookcases, Ceiling - 10 Foot, Beamed Ceilings, Open Floorplan, Special Millwork, Some Window Treatmnt, Some Wo | |
| — | |
| Not in DB | |
| Park, Curbs, Sidewalks, Street Lights, Street Paved, Other | |
| — | |
| — | |
| Gas Log |
Tax History
| Year | Property Taxes |
|---|---|
| 2016 | $6,732 |
| 2021 | $12,592 |
Contact Agent
Nearby Similar Homes
Nearby Sold Comparables
Contact Agent
Listing Provided By
Dream Town Realty










