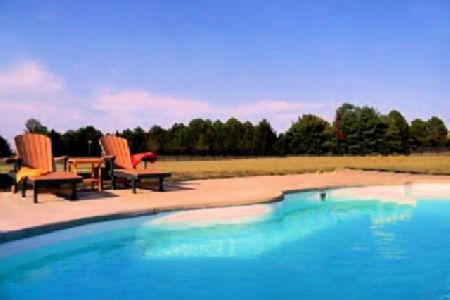4202 Summer Field Road, Champaign, Illinois 61822
$555,000
|
Sold
|
|
| Status: | Closed |
| Sqft: | 3,245 |
| Cost/Sqft: | $169 |
| Beds: | 5 |
| Baths: | 5 |
| Year Built: | 1995 |
| Property Taxes: | $7,340 |
| Days On Market: | 1568 |
| Lot Size: | 1,07 |
Description
Easy flow, beautiful details, smart updates and whimsical outdoor space make this home as easy to live as it is to love. This beautiful 2-story home is situated on a 1-acre cul-de-sac lot in Summer Field Place Subdivision on the west side of Champaign and offers approx. 4,354 finished sqft. of living space, five bedrooms, and four full baths. The 2-story entry ushers your family and friends to the heart of the home boasting a remodeled eat-in kitchen with gorgeous cherry cabinetry and is open to the spacious living room with a fireplace. Relax and enjoy the panoramic views from the sun-filled sunroom off of the kitchen. The secluded front office is the perfect space for work and studies. Your guests will appreciate the first-floor bedroom. Upstairs, the master bedroom feels warm and cozy with neutral carpeting, an abundance of natural light and boasts a spa-like ensuite bath and two walk-in closets. Experience hours of enjoyment in the family/media room with a wet bar or the game room in the finished basement. The entertaining space is not limited to inside the home, host your gatherings outside on your choice of one of three sections of the oversized deck, inground pool with a 529 sqft. pool house, gazebo, or the built-in firepit. More features to love about this home include a whole home generator, security system, newer roof & HVAC, newer windows and much more!
Property Specifics
| Single Family | |
| — | |
| — | |
| 1995 | |
| Full | |
| — | |
| No | |
| 1.07 |
| Champaign | |
| Summerfield Place | |
| — / Not Applicable | |
| None | |
| Private Well | |
| Septic-Private | |
| 11253460 | |
| 032032326007 |
Nearby Schools
| NAME: | DISTRICT: | DISTANCE: | |
|---|---|---|---|
|
Grade School
Unit 4 Of Choice |
4 | — | |
|
Middle School
Champaign/middle Call Unit 4 351 |
4 | Not in DB | |
|
High School
Centennial High School |
4 | Not in DB | |
Property History
| DATE: | EVENT: | PRICE: | SOURCE: |
|---|---|---|---|
| 28 Jan, 2022 | Sold | $555,000 | MRED MLS |
| 10 Nov, 2021 | Under contract | $549,900 | MRED MLS |
| 21 Oct, 2021 | Listed for sale | $549,900 | MRED MLS |
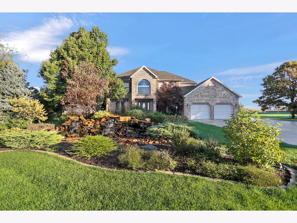
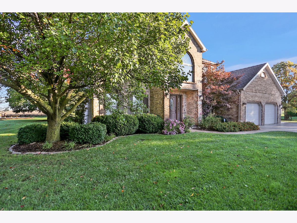
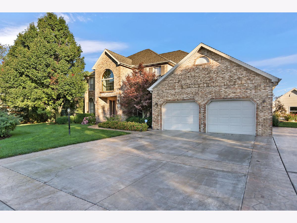
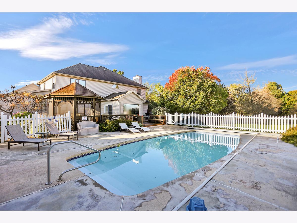
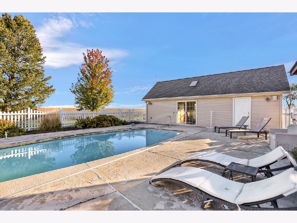
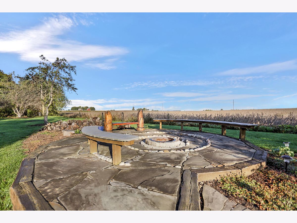
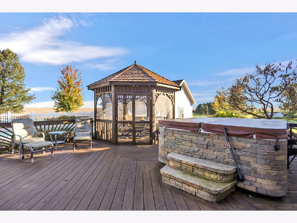
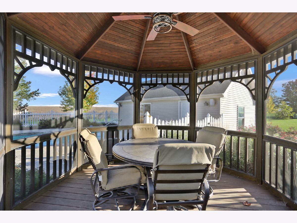
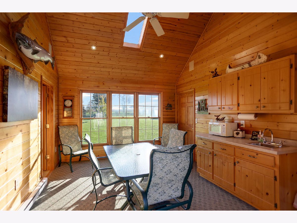
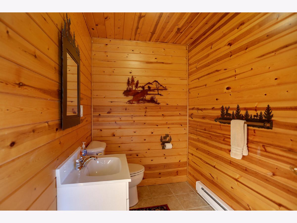
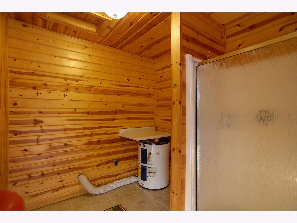
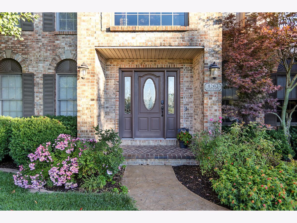
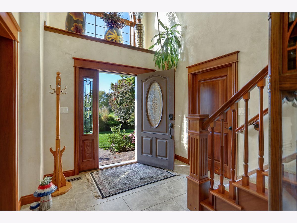
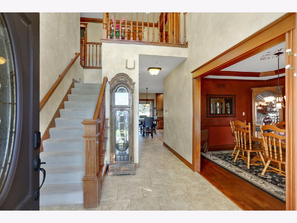
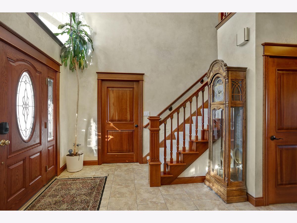
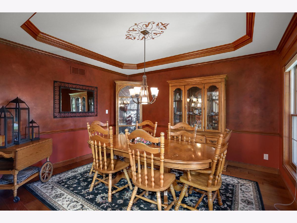
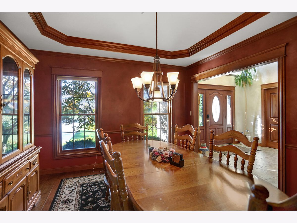
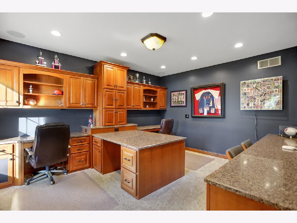
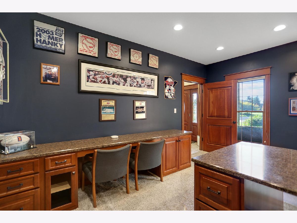
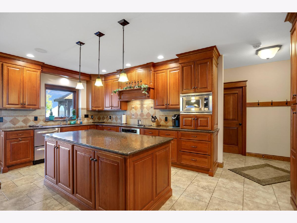
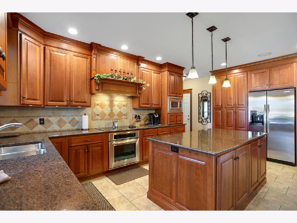
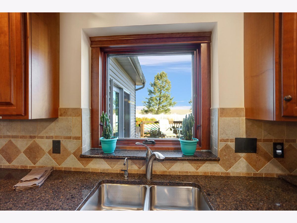
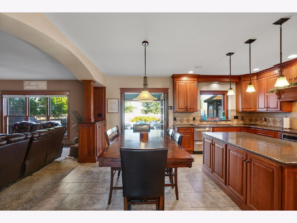
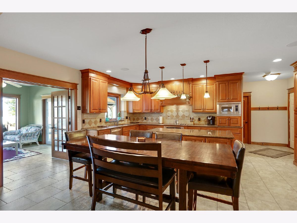
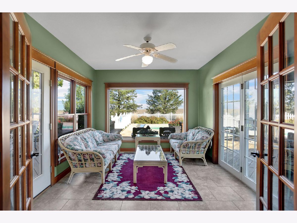
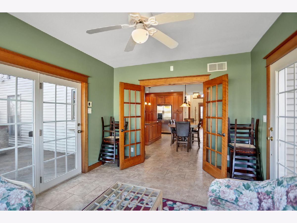
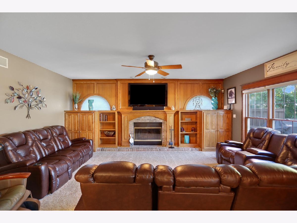
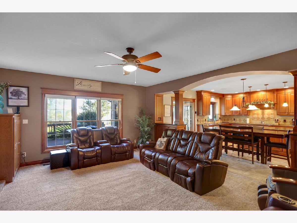
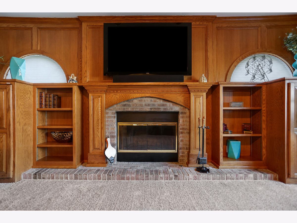
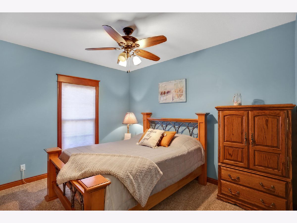
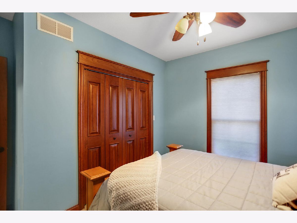
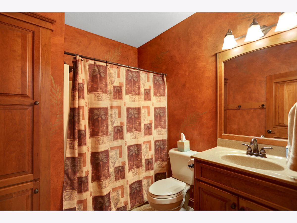
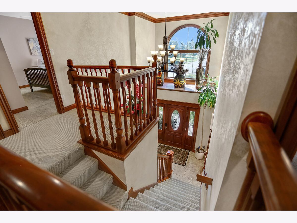
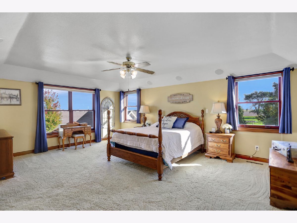
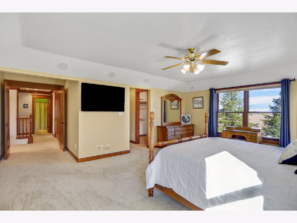
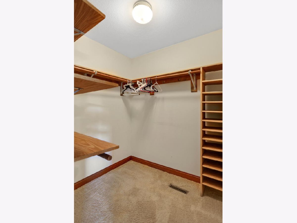
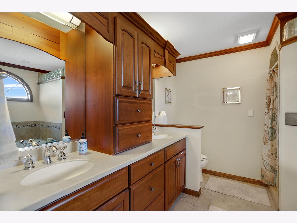
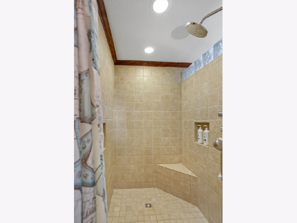
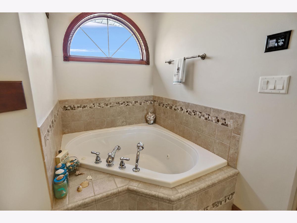
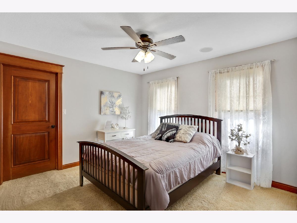
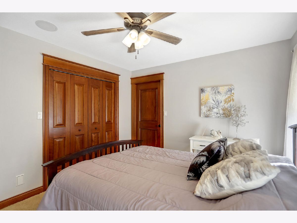
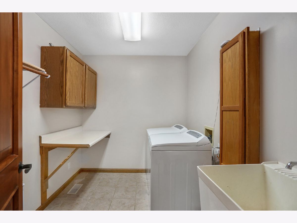
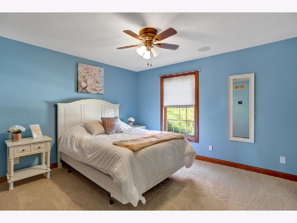
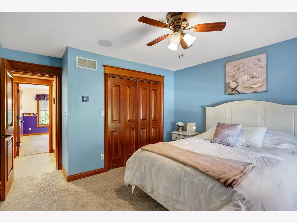
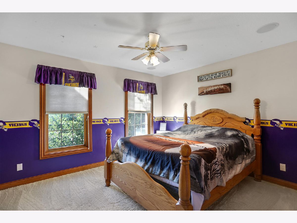
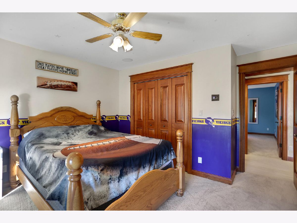
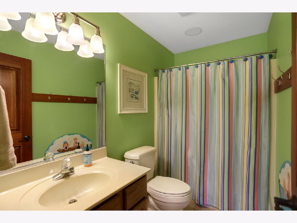
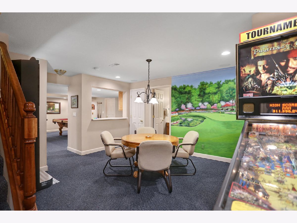
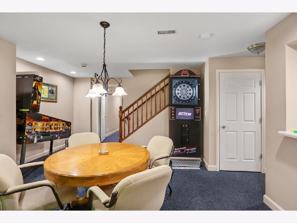
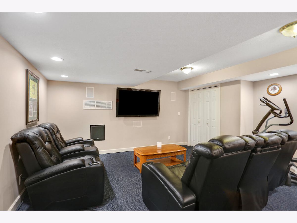
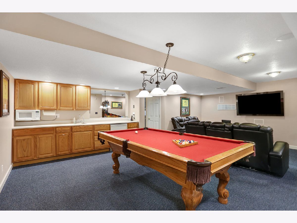
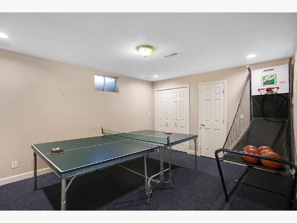
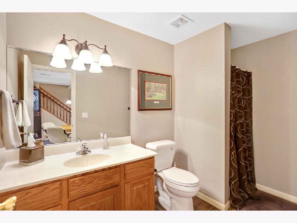
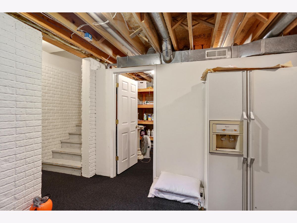
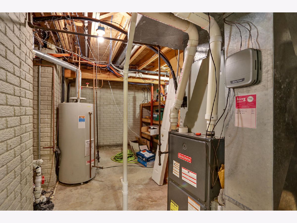
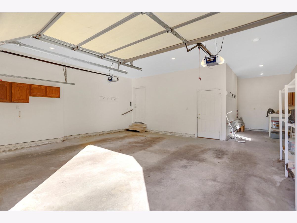
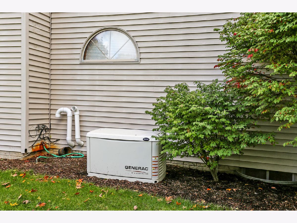
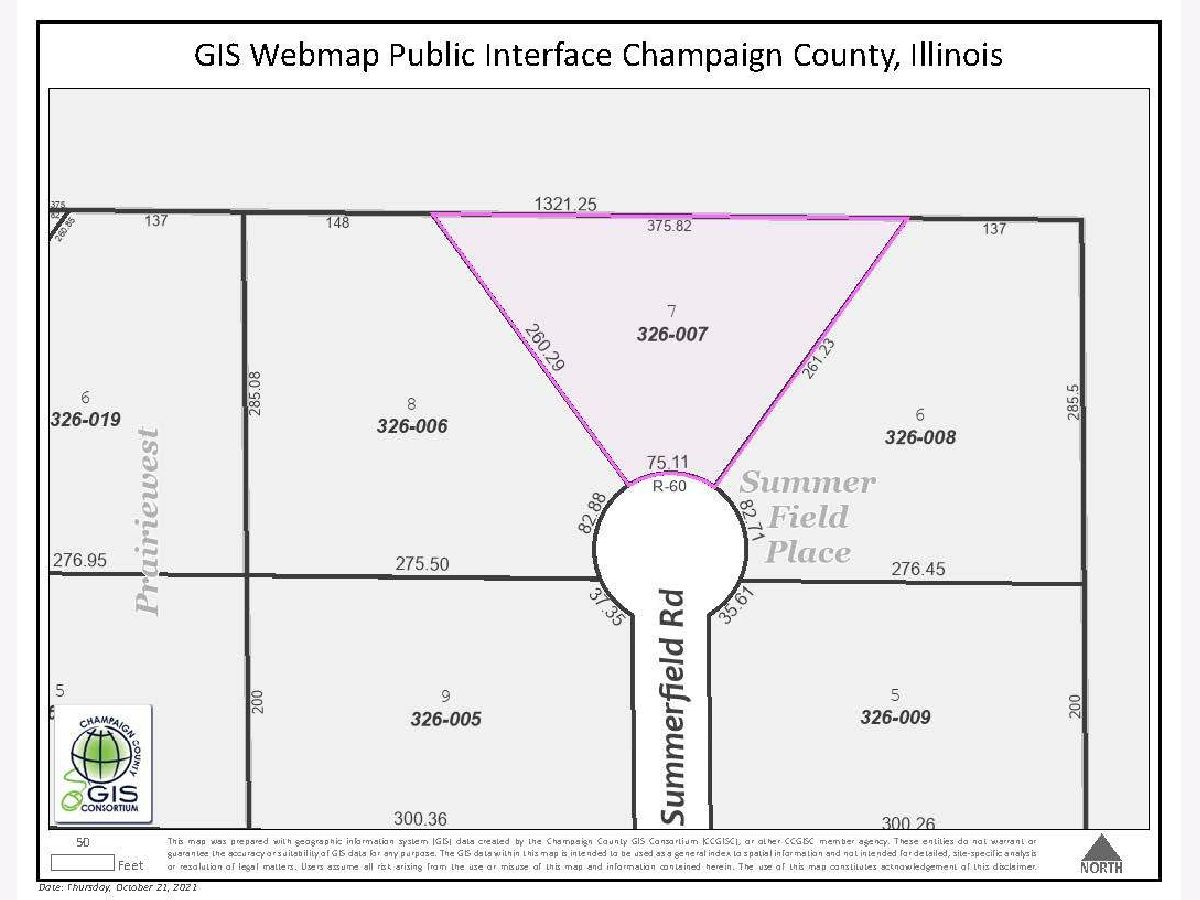
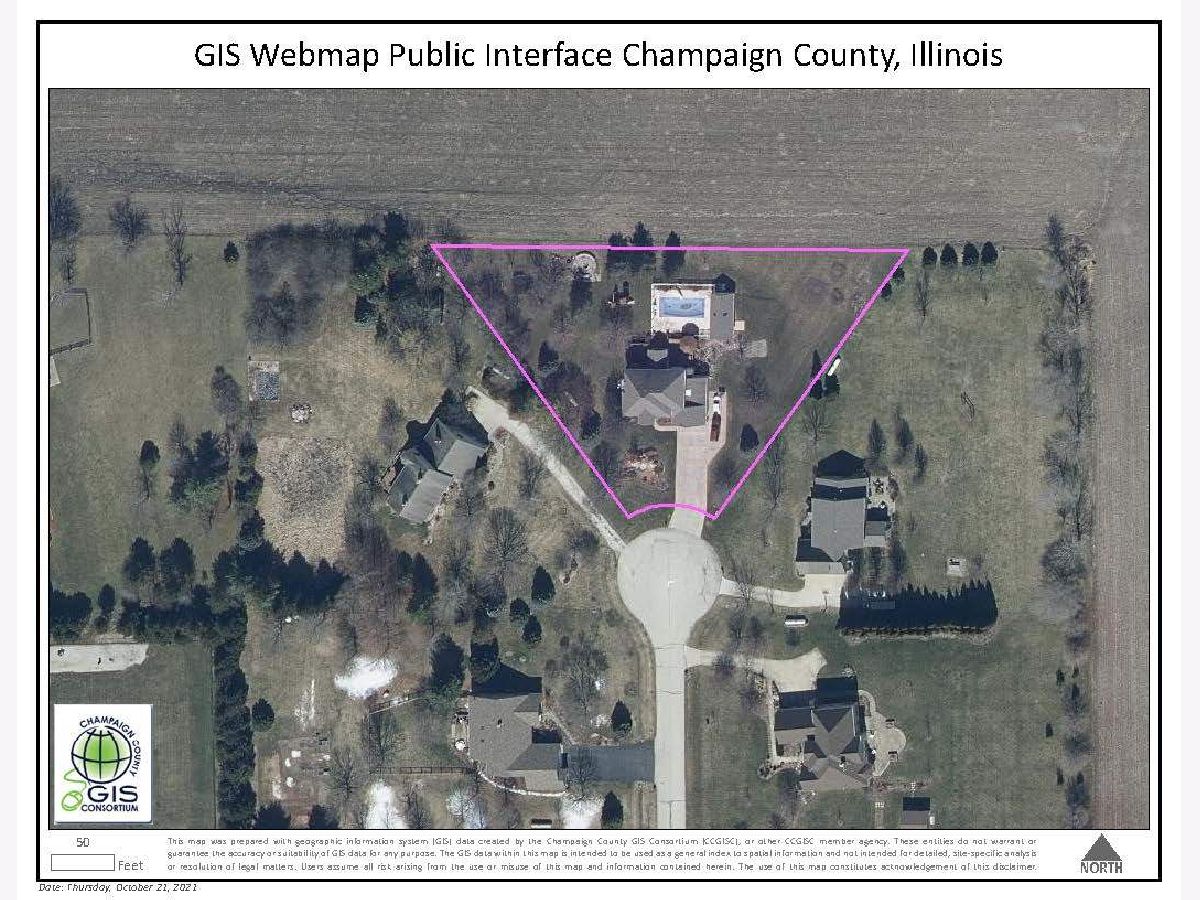
Room Specifics
Total Bedrooms: 5
Bedrooms Above Ground: 5
Bedrooms Below Ground: 0
Dimensions: —
Floor Type: Carpet
Dimensions: —
Floor Type: Carpet
Dimensions: —
Floor Type: Carpet
Dimensions: —
Floor Type: —
Full Bathrooms: 5
Bathroom Amenities: —
Bathroom in Basement: 1
Rooms: Bedroom 5,Office,Heated Sun Room,Recreation Room,Game Room
Basement Description: Partially Finished
Other Specifics
| 2 | |
| — | |
| — | |
| Deck, Hot Tub, In Ground Pool, Fire Pit | |
| Cul-De-Sac | |
| 75X260X375X261 | |
| — | |
| Full | |
| First Floor Bedroom, Second Floor Laundry, First Floor Full Bath | |
| — | |
| Not in DB | |
| — | |
| — | |
| — | |
| — |
Tax History
| Year | Property Taxes |
|---|---|
| 2022 | $7,340 |
Contact Agent
Nearby Similar Homes
Contact Agent
Listing Provided By
RE/MAX REALTY ASSOCIATES-MAHO


