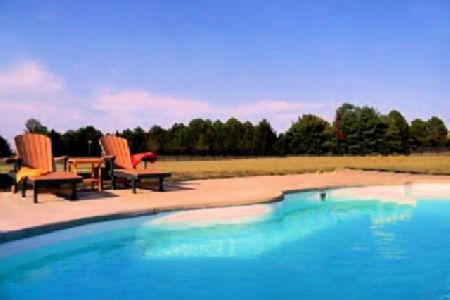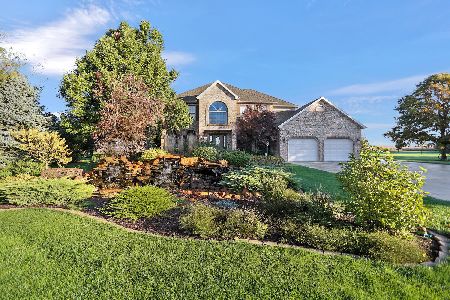[Address Unavailable], Champaign, Illinois 61822
$337,000
|
Sold
|
|
| Status: | Closed |
| Sqft: | 2,967 |
| Cost/Sqft: | $116 |
| Beds: | 5 |
| Baths: | 4 |
| Year Built: | 2006 |
| Property Taxes: | $5,763 |
| Days On Market: | 6844 |
| Lot Size: | 1,50 |
Description
If you value a rural environment but do not want to leave civilization, this home offers the perfect balance: a striking house situated on 1.5-acres in an upscale rural subdivision, located just 2 miles south of Champaign. The new Curtis Rd. interchange will put access to I-57 just 2 minutes away & will bring the Champaign shopping district closer than ever before. The house offers a stunning great room with cathedral ceiling, which opens to the 15-foot dining room. 1st floor master suite offers oversize whirlpool tub. The 2nd floor offers an open loft family room, 3 bedrooms, 2 more baths & extra-large 5th bedroom/den/game room--presently without closet. Dual HVAC systems. Outbuilding with fenced pasture used in past for miniature horses, or can just serve as garden shed. *Virtual tour*
Property Specifics
| Single Family | |
| — | |
| Contemporary | |
| 2006 | |
| Full,Partial | |
| — | |
| No | |
| 1.5 |
| Champaign | |
| Prairiewest | |
| — / — | |
| — | |
| Private Well | |
| Septic-Private | |
| 09419171 | |
| 032032326019 |
Nearby Schools
| NAME: | DISTRICT: | DISTANCE: | |
|---|---|---|---|
|
Grade School
Soc |
— | ||
|
Middle School
Call Unt 4 351-3701 |
Not in DB | ||
|
High School
Centennial High School |
Not in DB | ||
Property History
| DATE: | EVENT: | PRICE: | SOURCE: |
|---|
Room Specifics
Total Bedrooms: 5
Bedrooms Above Ground: 5
Bedrooms Below Ground: 0
Dimensions: —
Floor Type: Carpet
Dimensions: —
Floor Type: Carpet
Dimensions: —
Floor Type: Carpet
Dimensions: —
Floor Type: —
Full Bathrooms: 4
Bathroom Amenities: Whirlpool
Bathroom in Basement: —
Rooms: Bedroom 5,Walk In Closet
Basement Description: Partially Finished,Finished
Other Specifics
| 2.5 | |
| — | |
| — | |
| Above Ground Pool, Deck, Box Stalls | |
| Cul-De-Sac,Fenced Yard | |
| 83X261X137X285X277 | |
| — | |
| Full | |
| First Floor Bedroom, Vaulted/Cathedral Ceilings, Skylight(s) | |
| Dishwasher, Disposal, Dryer, Microwave, Refrigerator, Washer | |
| Not in DB | |
| — | |
| — | |
| — | |
| Gas Log |
Tax History
| Year | Property Taxes |
|---|
Contact Agent
Nearby Similar Homes
Nearby Sold Comparables
Contact Agent
Listing Provided By
RE/MAX REALTY ASSOCIATES-CHA





