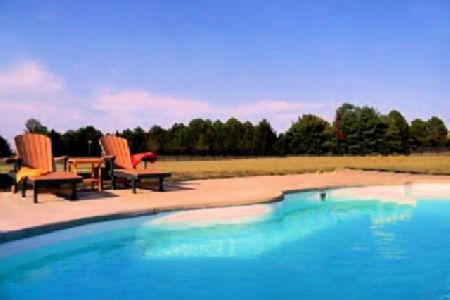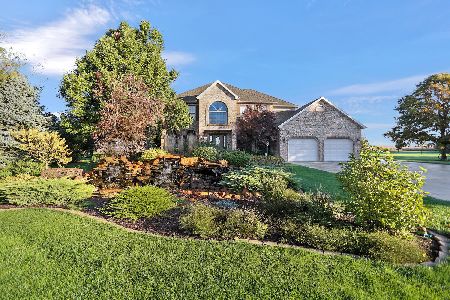4210 Prairiewest Dr, Champaign, Illinois 61822
$365,000
|
Sold
|
|
| Status: | Closed |
| Sqft: | 2,187 |
| Cost/Sqft: | $178 |
| Beds: | 3 |
| Baths: | 3 |
| Year Built: | 2009 |
| Property Taxes: | $7,395 |
| Days On Market: | 3565 |
| Lot Size: | 0,00 |
Description
Move-in & enjoy this rare find in Champaign's Prairiewest Subdivision. Sitting on a 1+ acre lot, this 3 bedroom, 3 bath custom-built ranch has modern finishes, a flowing floor plan, & a finished basement with large family room, rec room, bathroom & workshop area. The eat-in kitchen has lovely black appliances, granite counters, tile backsplash and opens to the living room for easy entertaining. Escape to the oversized master suite with sitting area, two master closets, and full bath with tiled walk-in shower and tub. Convenient mudroom off the garage with built-ins. The oversized yard has a patio, covered seating area, and above ground pool. Plenty of storage in the attached 3 car garage and detached 30x40, 6 bay garage with separate drive. Home is wired for surround sound. A must see
Property Specifics
| Single Family | |
| — | |
| Ranch | |
| 2009 | |
| Full | |
| — | |
| No | |
| — |
| Champaign | |
| — | |
| — / — | |
| — | |
| Private Well | |
| Septic-Private | |
| 09425157 | |
| 032032326018 |
Nearby Schools
| NAME: | DISTRICT: | DISTANCE: | |
|---|---|---|---|
|
Grade School
Soc |
— | ||
|
Middle School
Call Unt 4 351-3701 |
Not in DB | ||
|
High School
Centennial High School |
Not in DB | ||
Property History
| DATE: | EVENT: | PRICE: | SOURCE: |
|---|---|---|---|
| 19 Jul, 2016 | Sold | $365,000 | MRED MLS |
| 9 Jun, 2016 | Under contract | $389,900 | MRED MLS |
| — | Last price change | $399,900 | MRED MLS |
| 3 May, 2016 | Listed for sale | $399,900 | MRED MLS |
Room Specifics
Total Bedrooms: 3
Bedrooms Above Ground: 3
Bedrooms Below Ground: 0
Dimensions: —
Floor Type: Carpet
Dimensions: —
Floor Type: Carpet
Full Bathrooms: 3
Bathroom Amenities: —
Bathroom in Basement: —
Rooms: Walk In Closet
Basement Description: Finished
Other Specifics
| — | |
| — | |
| — | |
| Above Ground Pool, Patio | |
| Cul-De-Sac | |
| 173X300X200X276 | |
| — | |
| Full | |
| First Floor Bedroom, Vaulted/Cathedral Ceilings, Bar-Dry | |
| Cooktop, Dishwasher, Disposal, Dryer, Microwave, Built-In Oven, Refrigerator, Washer | |
| Not in DB | |
| Sidewalks | |
| — | |
| — | |
| Gas Starter |
Tax History
| Year | Property Taxes |
|---|---|
| 2016 | $7,395 |
Contact Agent
Nearby Similar Homes
Nearby Sold Comparables
Contact Agent
Listing Provided By
KELLER WILLIAMS-TREC





