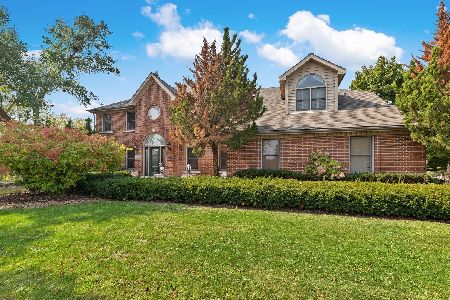4204 White Eagle Drive, Naperville, Illinois 60564
$688,000
|
Sold
|
|
| Status: | Closed |
| Sqft: | 3,343 |
| Cost/Sqft: | $197 |
| Beds: | 4 |
| Baths: | 3 |
| Year Built: | 1988 |
| Property Taxes: | $13,327 |
| Days On Market: | 1384 |
| Lot Size: | 0,36 |
Description
Gorgeous, custom-built FULL brick home in the highly sought-after White Eagle Golf Club Community is waiting to welcome you home! Homeowners have added beautiful NEW hardwood floors throughout the main level, stairs and the second-floor hallway. The whole house has been painted in modern neutral colors w/ updated recessed lighting and light fixtures. Light-bright kitchen w/ recently updated white cabinets, backsplash, large center Island, granite countertops, and stainless-steel appliances featuring a gorgeous dark red Viking range w/ hood. Large eat-in area w/ patio door leads to a sizable deck and brick patio into the backyard. Vaulted family room w/ skylights and brick fireplace is perfect for lounging. New wrought iron spindles on the stairs lead you to the second floor! Primary bedroom w/ tray ceilings, offers a custom walk-in closet w/ built-in California Closet system. Luxury awaits in the primary bath w/ dual vanities, jacuzzi tub, steam shower, and high-end tile surround. Generous secondary room sizes and closets! Finished basement boasting a dry-bar w/ built-in cabinets and a wine closet w/ storage rack is perfect to host playdates and movie night! Other NEW UPDATES include - furnace, dishwasher, washer/dryer and more! Bathrooms have been refreshed including new all new vanities. Beautiful paver driveway guides you to the side load 3-car garage. District 204 schools! All this and a great central location within minutes to everything!
Property Specifics
| Single Family | |
| — | |
| — | |
| 1988 | |
| — | |
| — | |
| No | |
| 0.36 |
| Du Page | |
| White Eagle | |
| 86 / Monthly | |
| — | |
| — | |
| — | |
| 11355464 | |
| 0733402015 |
Nearby Schools
| NAME: | DISTRICT: | DISTANCE: | |
|---|---|---|---|
|
Grade School
White Eagle Elementary School |
204 | — | |
|
Middle School
Still Middle School |
204 | Not in DB | |
|
High School
Waubonsie Valley High School |
204 | Not in DB | |
Property History
| DATE: | EVENT: | PRICE: | SOURCE: |
|---|---|---|---|
| 24 Oct, 2014 | Sold | $470,000 | MRED MLS |
| 11 Sep, 2014 | Under contract | $500,000 | MRED MLS |
| — | Last price change | $524,900 | MRED MLS |
| 9 Jun, 2014 | Listed for sale | $524,900 | MRED MLS |
| 25 Jun, 2018 | Under contract | $0 | MRED MLS |
| 3 Apr, 2018 | Listed for sale | $0 | MRED MLS |
| 13 Nov, 2020 | Sold | $460,000 | MRED MLS |
| 30 Sep, 2020 | Under contract | $423,000 | MRED MLS |
| 24 Sep, 2020 | Listed for sale | $423,000 | MRED MLS |
| 1 Jun, 2022 | Sold | $688,000 | MRED MLS |
| 13 Apr, 2022 | Under contract | $660,000 | MRED MLS |
| 7 Apr, 2022 | Listed for sale | $660,000 | MRED MLS |
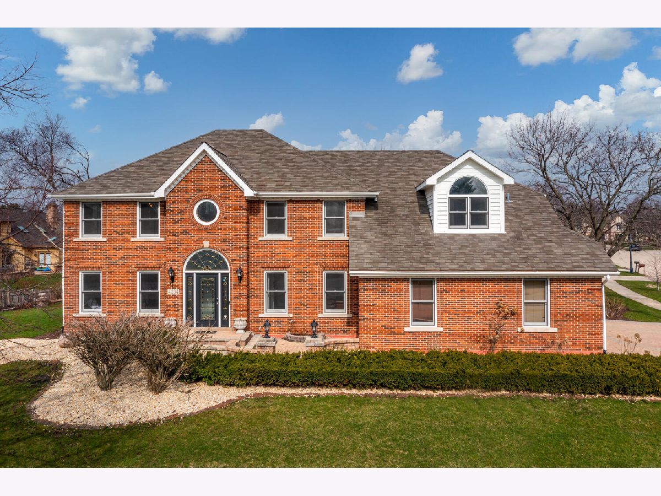
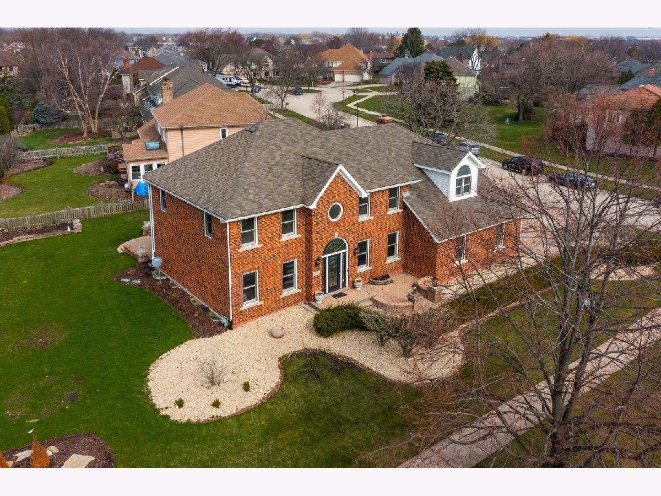
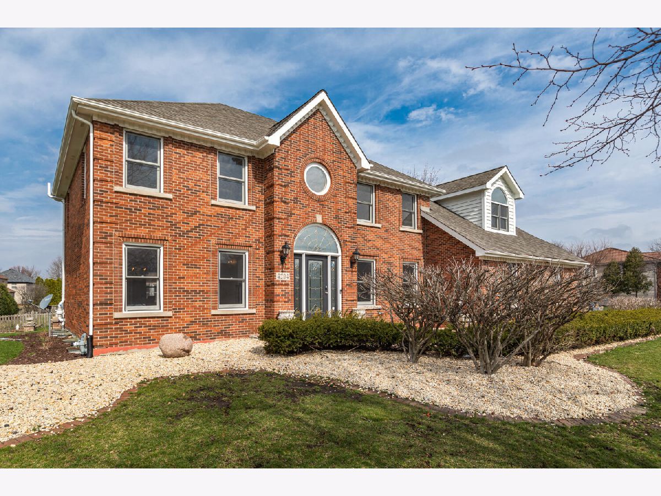
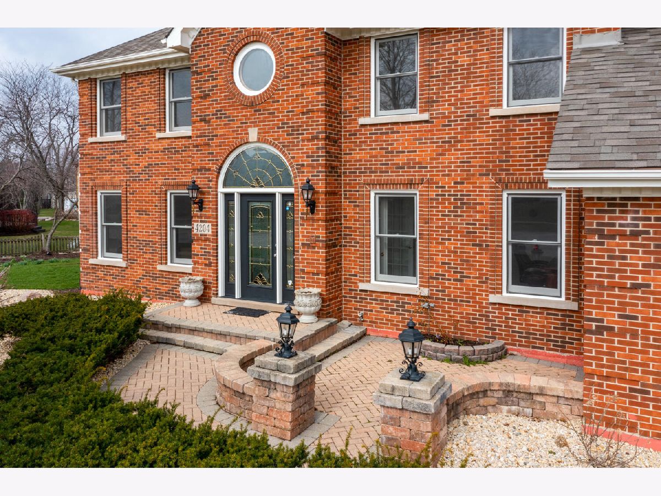
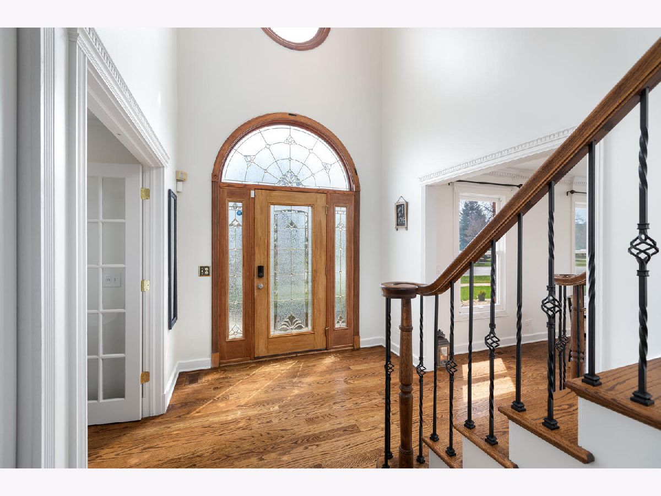





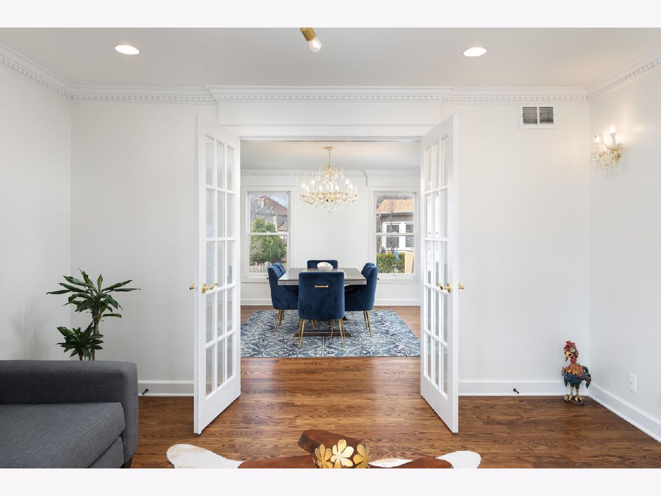

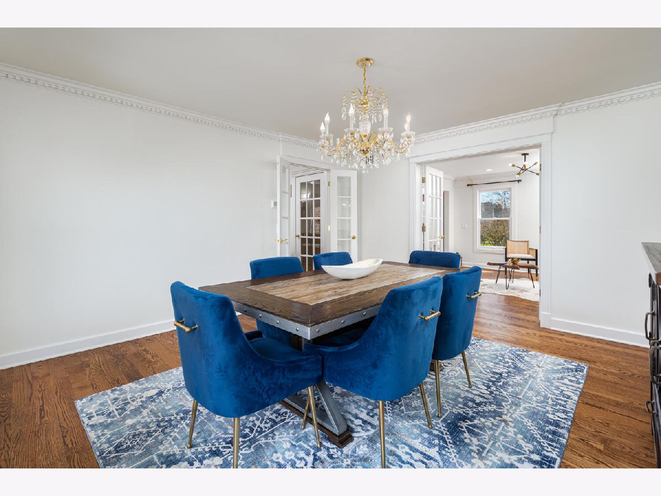









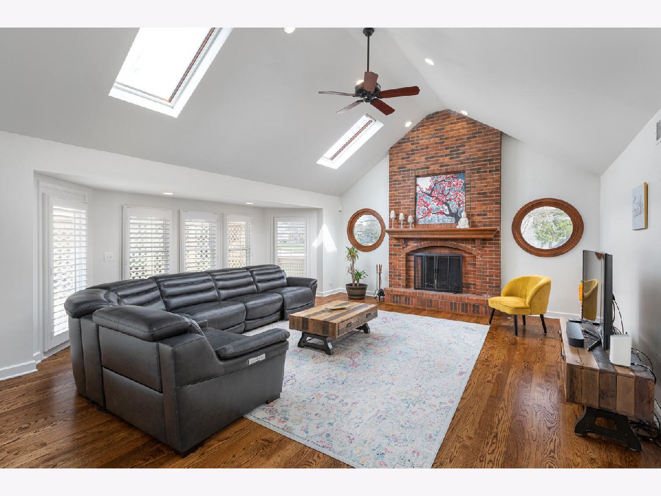

















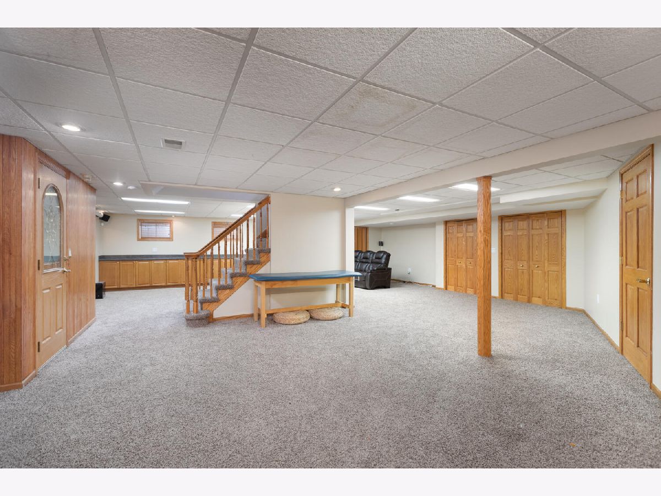










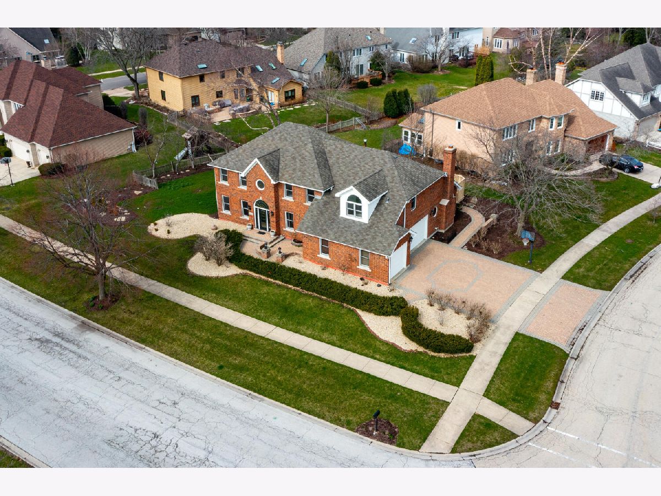

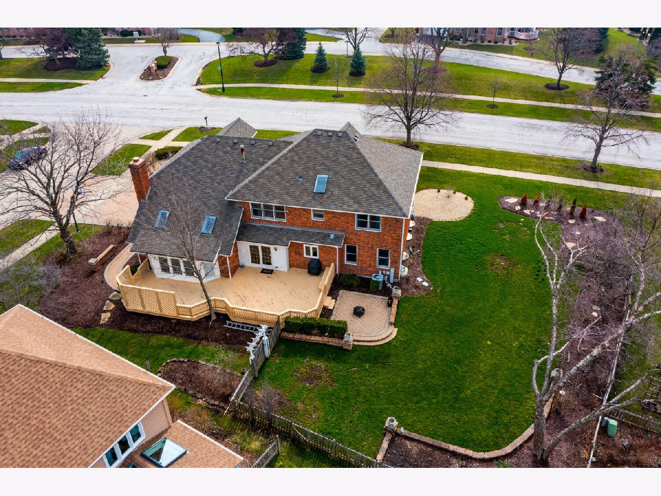

Room Specifics
Total Bedrooms: 4
Bedrooms Above Ground: 4
Bedrooms Below Ground: 0
Dimensions: —
Floor Type: —
Dimensions: —
Floor Type: —
Dimensions: —
Floor Type: —
Full Bathrooms: 3
Bathroom Amenities: Separate Shower,Steam Shower,Double Sink,Double Shower
Bathroom in Basement: 0
Rooms: —
Basement Description: Partially Finished,Crawl
Other Specifics
| 3 | |
| — | |
| Brick | |
| — | |
| — | |
| 163X123X140X97 | |
| — | |
| — | |
| — | |
| — | |
| Not in DB | |
| — | |
| — | |
| — | |
| — |
Tax History
| Year | Property Taxes |
|---|---|
| 2014 | $12,887 |
| 2020 | $13,167 |
| 2022 | $13,327 |
Contact Agent
Nearby Similar Homes
Nearby Sold Comparables
Contact Agent
Listing Provided By
Baird & Warner






