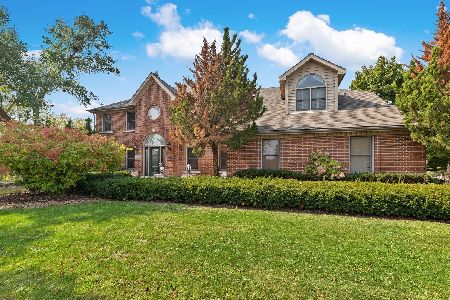4248 White Eagle Drive, Naperville, Illinois 60564
$470,000
|
Sold
|
|
| Status: | Closed |
| Sqft: | 2,716 |
| Cost/Sqft: | $184 |
| Beds: | 4 |
| Baths: | 4 |
| Year Built: | 1989 |
| Property Taxes: | $11,072 |
| Days On Market: | 2239 |
| Lot Size: | 0,32 |
Description
Updated and upgraded home boasts open floor plan in White Eagle Country Club subdivision. Remodeled kitchen w/granite counters, tile backsplash & stainless steel appliances. Vaulted family room has skylights & brick fireplace. Formal living & dining rooms + 1st floor den w/built-ins. Upstairs the large master suite has french door entry, luxury bath w/whirlpool & separate shower + walk-in closet. Good sized bedrooms + remodeled hall bathroom. Finished basement is perfect for related living w/large recreation area, bar, 2nd kitchen, 5th bedroom & full bathroom. 1st floor laundry. Bamboo hardwood floors throughout entire 1st floor. Loads of trim & detail throughout. Newer windows. Award winning District 204 schools w/K-5 in subdivision. Swim/clubhouse community + private country club w/27 hole golf course & member's clubhouse. Great location, walking distance to pool/clubhouse, tennis courts, playground + elementary school. Easy to everything including shopping, dining, entertainment & transportation.
Property Specifics
| Single Family | |
| — | |
| Traditional | |
| 1989 | |
| Partial | |
| — | |
| No | |
| 0.32 |
| Du Page | |
| White Eagle | |
| 260 / Quarterly | |
| Security,Security,Clubhouse,Pool | |
| Public | |
| Public Sewer | |
| 10586375 | |
| 0733402005 |
Nearby Schools
| NAME: | DISTRICT: | DISTANCE: | |
|---|---|---|---|
|
Grade School
White Eagle Elementary School |
204 | — | |
|
Middle School
Still Middle School |
204 | Not in DB | |
|
High School
Waubonsie Valley High School |
204 | Not in DB | |
Property History
| DATE: | EVENT: | PRICE: | SOURCE: |
|---|---|---|---|
| 16 Dec, 2015 | Sold | $278,000 | MRED MLS |
| 3 Dec, 2015 | Under contract | $297,500 | MRED MLS |
| — | Last price change | $329,900 | MRED MLS |
| 11 Aug, 2015 | Listed for sale | $405,600 | MRED MLS |
| 19 Mar, 2020 | Sold | $470,000 | MRED MLS |
| 8 Jan, 2020 | Under contract | $500,000 | MRED MLS |
| 4 Dec, 2019 | Listed for sale | $500,000 | MRED MLS |
Room Specifics
Total Bedrooms: 5
Bedrooms Above Ground: 4
Bedrooms Below Ground: 1
Dimensions: —
Floor Type: Carpet
Dimensions: —
Floor Type: Carpet
Dimensions: —
Floor Type: Carpet
Dimensions: —
Floor Type: —
Full Bathrooms: 4
Bathroom Amenities: Whirlpool,Separate Shower,Double Sink
Bathroom in Basement: 1
Rooms: Bedroom 5,Eating Area,Den,Recreation Room,Kitchen,Foyer
Basement Description: Finished
Other Specifics
| 2 | |
| Concrete Perimeter | |
| Asphalt | |
| Deck | |
| Corner Lot,Landscaped | |
| 103X197X57X126 | |
| Full | |
| Full | |
| Vaulted/Cathedral Ceilings, Skylight(s), Bar-Dry, Hardwood Floors, In-Law Arrangement, First Floor Laundry, Walk-In Closet(s) | |
| Range, Microwave, Dishwasher, Refrigerator, Washer, Dryer, Disposal, Stainless Steel Appliance(s), Range Hood | |
| Not in DB | |
| Clubhouse, Park, Pool, Tennis Court(s), Curbs, Sidewalks, Street Lights, Street Paved | |
| — | |
| — | |
| Wood Burning, Gas Starter |
Tax History
| Year | Property Taxes |
|---|---|
| 2015 | $11,272 |
| 2020 | $11,072 |
Contact Agent
Nearby Similar Homes
Nearby Sold Comparables
Contact Agent
Listing Provided By
Baird & Warner









