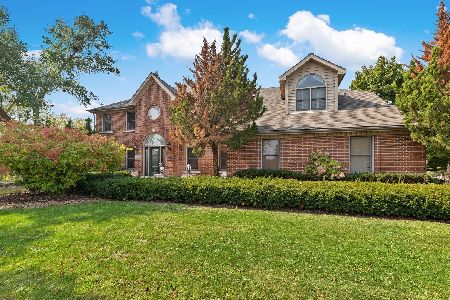4204 White Eagle Drive, Naperville, Illinois 60564
$470,000
|
Sold
|
|
| Status: | Closed |
| Sqft: | 3,343 |
| Cost/Sqft: | $150 |
| Beds: | 4 |
| Baths: | 3 |
| Year Built: | 1988 |
| Property Taxes: | $12,887 |
| Days On Market: | 4243 |
| Lot Size: | 0,38 |
Description
Custom built FULL BRICK home located in White Eagle Golf Sub. Stunning updated kitchen Cherry Cabinets,granite, viking,jen air...and master bath & Calif closet.*Rosewood HW floors*Newer roof*3 car side load garage*Prof. fin. basement*walk to pool,park,tennis! Large dog in home * Please don't let cat out* walk to pool, tennis & park
Property Specifics
| Single Family | |
| — | |
| — | |
| 1988 | |
| Partial | |
| — | |
| No | |
| 0.38 |
| Du Page | |
| White Eagle | |
| 0 / Not Applicable | |
| None | |
| Public | |
| Public Sewer | |
| 08638800 | |
| 0733402015 |
Nearby Schools
| NAME: | DISTRICT: | DISTANCE: | |
|---|---|---|---|
|
Grade School
White Eagle Elementary School |
204 | — | |
|
Middle School
Still Middle School |
204 | Not in DB | |
|
High School
Waubonsie Valley High School |
204 | Not in DB | |
Property History
| DATE: | EVENT: | PRICE: | SOURCE: |
|---|---|---|---|
| 24 Oct, 2014 | Sold | $470,000 | MRED MLS |
| 11 Sep, 2014 | Under contract | $500,000 | MRED MLS |
| — | Last price change | $524,900 | MRED MLS |
| 9 Jun, 2014 | Listed for sale | $524,900 | MRED MLS |
| 25 Jun, 2018 | Under contract | $0 | MRED MLS |
| 3 Apr, 2018 | Listed for sale | $0 | MRED MLS |
| 13 Nov, 2020 | Sold | $460,000 | MRED MLS |
| 30 Sep, 2020 | Under contract | $423,000 | MRED MLS |
| 24 Sep, 2020 | Listed for sale | $423,000 | MRED MLS |
| 1 Jun, 2022 | Sold | $688,000 | MRED MLS |
| 13 Apr, 2022 | Under contract | $660,000 | MRED MLS |
| 7 Apr, 2022 | Listed for sale | $660,000 | MRED MLS |
Room Specifics
Total Bedrooms: 4
Bedrooms Above Ground: 4
Bedrooms Below Ground: 0
Dimensions: —
Floor Type: Other
Dimensions: —
Floor Type: Carpet
Dimensions: —
Floor Type: Other
Full Bathrooms: 3
Bathroom Amenities: Whirlpool,Separate Shower,Double Sink
Bathroom in Basement: 0
Rooms: Den,Game Room,Media Room,Recreation Room
Basement Description: Partially Finished,Crawl
Other Specifics
| 3 | |
| — | |
| Brick | |
| Deck | |
| Corner Lot,Cul-De-Sac,Fenced Yard,Landscaped | |
| 163X123X140X97 | |
| — | |
| Full | |
| Vaulted/Cathedral Ceilings, Skylight(s), Hardwood Floors, First Floor Laundry | |
| Range, Microwave, Dishwasher, Refrigerator, Disposal | |
| Not in DB | |
| Clubhouse, Pool, Tennis Courts, Sidewalks, Street Lights | |
| — | |
| — | |
| — |
Tax History
| Year | Property Taxes |
|---|---|
| 2014 | $12,887 |
| 2020 | $13,167 |
| 2022 | $13,327 |
Contact Agent
Nearby Similar Homes
Nearby Sold Comparables
Contact Agent
Listing Provided By
RE/MAX Professionals Select









