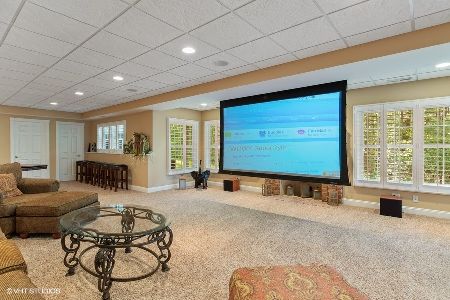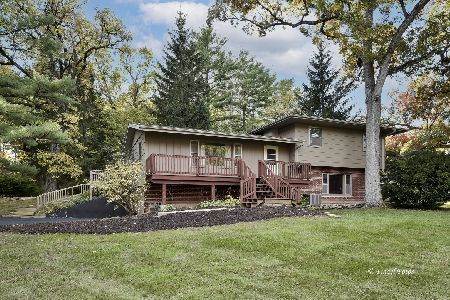4205 Barreville Road, Crystal Lake, Illinois 60012
$265,000
|
Sold
|
|
| Status: | Closed |
| Sqft: | 2,516 |
| Cost/Sqft: | $109 |
| Beds: | 4 |
| Baths: | 3 |
| Year Built: | 1964 |
| Property Taxes: | $7,964 |
| Days On Market: | 2516 |
| Lot Size: | 0,72 |
Description
Super cool walk-out all-brick ranch set among tall trees in Prairie Grove! The large tiered deck, pergola and paver patio are great for entertaining and enjoying life. The kitchen is updated with Thermador, SubZero, Bosch appliances, custom Fieldstone cabinetry & granite counters. Fresh paint & carpet with hardwood, slate, & tiled floors! So much more new since seller purchased the home: new interior wood doors, tiled floor, updated bath, hot water tank, carpeting. Prairie Ridge HS!
Property Specifics
| Single Family | |
| — | |
| Traditional | |
| 1964 | |
| Full | |
| — | |
| No | |
| 0.72 |
| Mc Henry | |
| — | |
| 0 / Not Applicable | |
| None | |
| Private Well | |
| Septic-Private | |
| 10278614 | |
| 1426128009 |
Nearby Schools
| NAME: | DISTRICT: | DISTANCE: | |
|---|---|---|---|
|
Grade School
Prairie Grove Elementary School |
46 | — | |
|
Middle School
Prairie Grove Junior High School |
46 | Not in DB | |
|
High School
Prairie Ridge High School |
155 | Not in DB | |
Property History
| DATE: | EVENT: | PRICE: | SOURCE: |
|---|---|---|---|
| 20 Jun, 2014 | Sold | $139,900 | MRED MLS |
| 29 May, 2014 | Under contract | $139,900 | MRED MLS |
| — | Last price change | $159,900 | MRED MLS |
| 12 May, 2014 | Listed for sale | $159,900 | MRED MLS |
| 27 Mar, 2015 | Sold | $259,000 | MRED MLS |
| 18 Feb, 2015 | Under contract | $279,000 | MRED MLS |
| 10 Feb, 2015 | Listed for sale | $279,000 | MRED MLS |
| 20 May, 2019 | Sold | $265,000 | MRED MLS |
| 15 Apr, 2019 | Under contract | $275,000 | MRED MLS |
| 29 Mar, 2019 | Listed for sale | $275,000 | MRED MLS |
Room Specifics
Total Bedrooms: 4
Bedrooms Above Ground: 4
Bedrooms Below Ground: 0
Dimensions: —
Floor Type: Hardwood
Dimensions: —
Floor Type: Hardwood
Dimensions: —
Floor Type: Carpet
Full Bathrooms: 3
Bathroom Amenities: Full Body Spray Shower
Bathroom in Basement: 0
Rooms: Deck,Storage,Terrace,Utility Room-Lower Level
Basement Description: Unfinished
Other Specifics
| 2.5 | |
| Concrete Perimeter | |
| Asphalt | |
| Deck, Patio, Brick Paver Patio, Storms/Screens, Outdoor Grill | |
| Corner Lot,Cul-De-Sac | |
| 158X40X194X185X140 | |
| Full | |
| Full | |
| Bar-Dry, Hardwood Floors, Heated Floors, First Floor Bedroom, In-Law Arrangement | |
| Double Oven, Microwave, Dishwasher, High End Refrigerator, Freezer, Washer, Dryer, Disposal | |
| Not in DB | |
| Street Lights, Street Paved | |
| — | |
| — | |
| Wood Burning, Attached Fireplace Doors/Screen, Gas Log, Gas Starter |
Tax History
| Year | Property Taxes |
|---|---|
| 2014 | $7,444 |
| 2015 | $7,600 |
| 2019 | $7,964 |
Contact Agent
Nearby Similar Homes
Nearby Sold Comparables
Contact Agent
Listing Provided By
Baird & Warner








