4209 Carlisle Drive, Crystal Lake, Illinois 60012
$905,000
|
Sold
|
|
| Status: | Closed |
| Sqft: | 8,390 |
| Cost/Sqft: | $106 |
| Beds: | 5 |
| Baths: | 6 |
| Year Built: | 2001 |
| Property Taxes: | $18,252 |
| Days On Market: | 1706 |
| Lot Size: | 1,00 |
Description
Timeless and elegant residence nestled in exclusive Timberhill. Stunning and grand in every way. This home has impressive curb appeal that is stately among towering pines! Well designed with entertaining and living large, all your needs are found at 4209 Carlisle! A 2 story foyer with curved staircase offers a lovely impact upon entry! First floor open plan leads to well designed rooms perfect for all! Open concept allows dinning room, family, living room and kitchen to be the focal point of the home! You will find in the front of the home, formal dinning and living room with fireplace are perfect for hosting your guests! An impactful two story family room is in tandem with a kitchen fit for the finest chef! Massive kitchen island with side by side sub zero refrigerators! High end appliances throughout! Eat in area shoulders the kitchen on opposite side and offers immense volume with second staircase leading to open loft area. Continuing on the first floor, a functional laundry room is great for all your storage, sorting needs! Butler's pantry off the dinning room as well! Office is tucked off of the centrally located family room but close to a quiet and charming cedar screened porch that leads to a wraparound back deck! Finishing off the first floor is a first floor bedroom suite with it's own bath! Additionally, we have access to a 4 car deep and tall garage! Upstairs you will find plenty of space and all your needs met! A ample master's suite with sitting room with fireplace and offers a bath that is truly serene! Open walkway leads to 2 bedrooms with a shared bath and a 3rd bedroom with it's own en-suite! Finishing off the 2nd level is a nice loft area for additional office space or library! Walkout basement is the showplace of this great home! Open in concept, the basement offers game areas, bedroom, gym, full bar fit to host your next big event, wine cellar, full bath and movie viewing area! If that is not enough, a relaxing covered patio area with arched brickwork offers a second quiet area to enjoy the surrounding peaceful backyard! Second staircase access right from the garage! Plenty of storage space as well! This home has it all! Plenty of space to enjoy and make your own! Nice privacy while offering a charming neighborhood feel, you won't want to miss this amazing opportunity!
Property Specifics
| Single Family | |
| — | |
| — | |
| 2001 | |
| Full,Walkout | |
| — | |
| No | |
| 1 |
| Mc Henry | |
| — | |
| 250 / Annual | |
| Other | |
| Private Well | |
| Septic-Private | |
| 11101727 | |
| 1426201005 |
Nearby Schools
| NAME: | DISTRICT: | DISTANCE: | |
|---|---|---|---|
|
Grade School
Prairie Grove Elementary School |
46 | — | |
|
High School
Prairie Ridge High School |
155 | Not in DB | |
Property History
| DATE: | EVENT: | PRICE: | SOURCE: |
|---|---|---|---|
| 19 Jul, 2021 | Sold | $905,000 | MRED MLS |
| 19 Jun, 2021 | Under contract | $889,000 | MRED MLS |
| 16 Jun, 2021 | Listed for sale | $889,000 | MRED MLS |
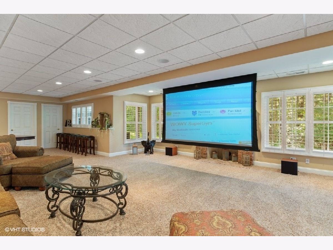
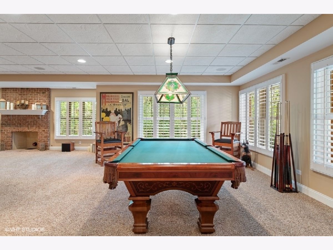
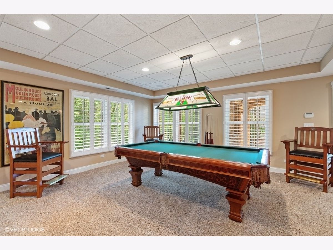
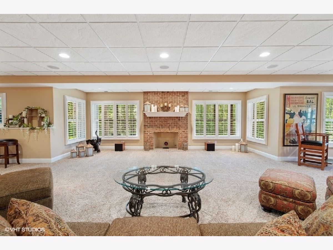
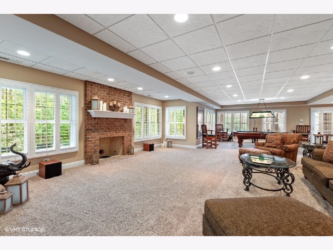
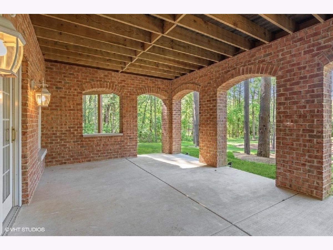
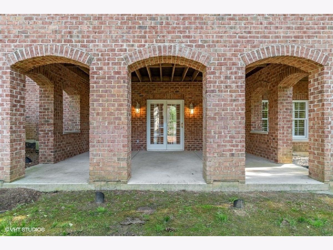
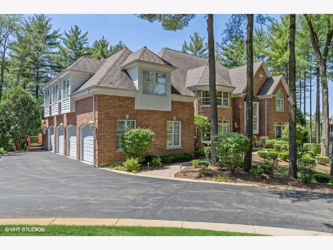
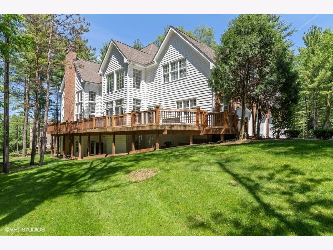
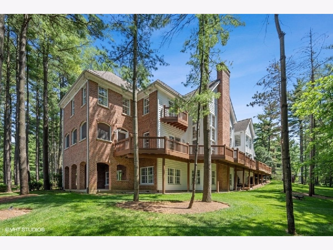
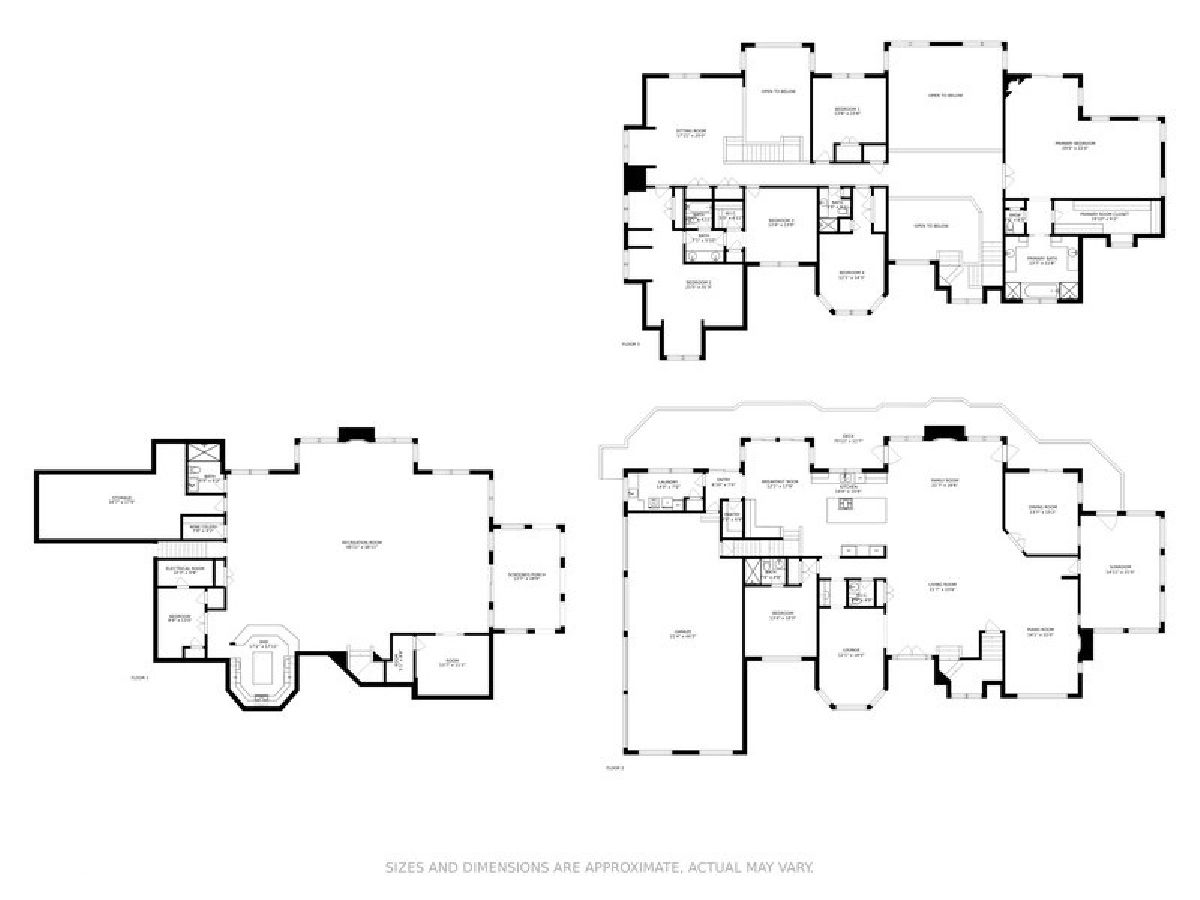
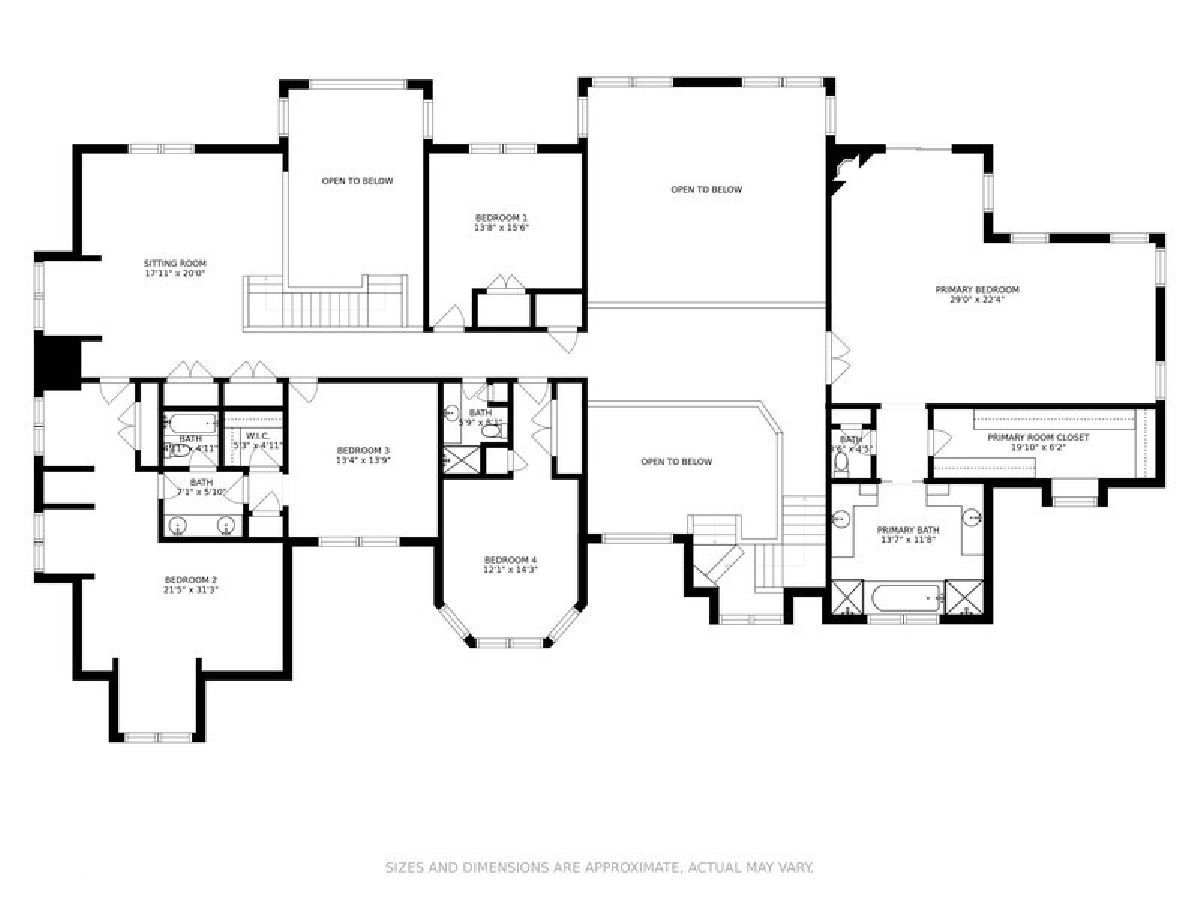
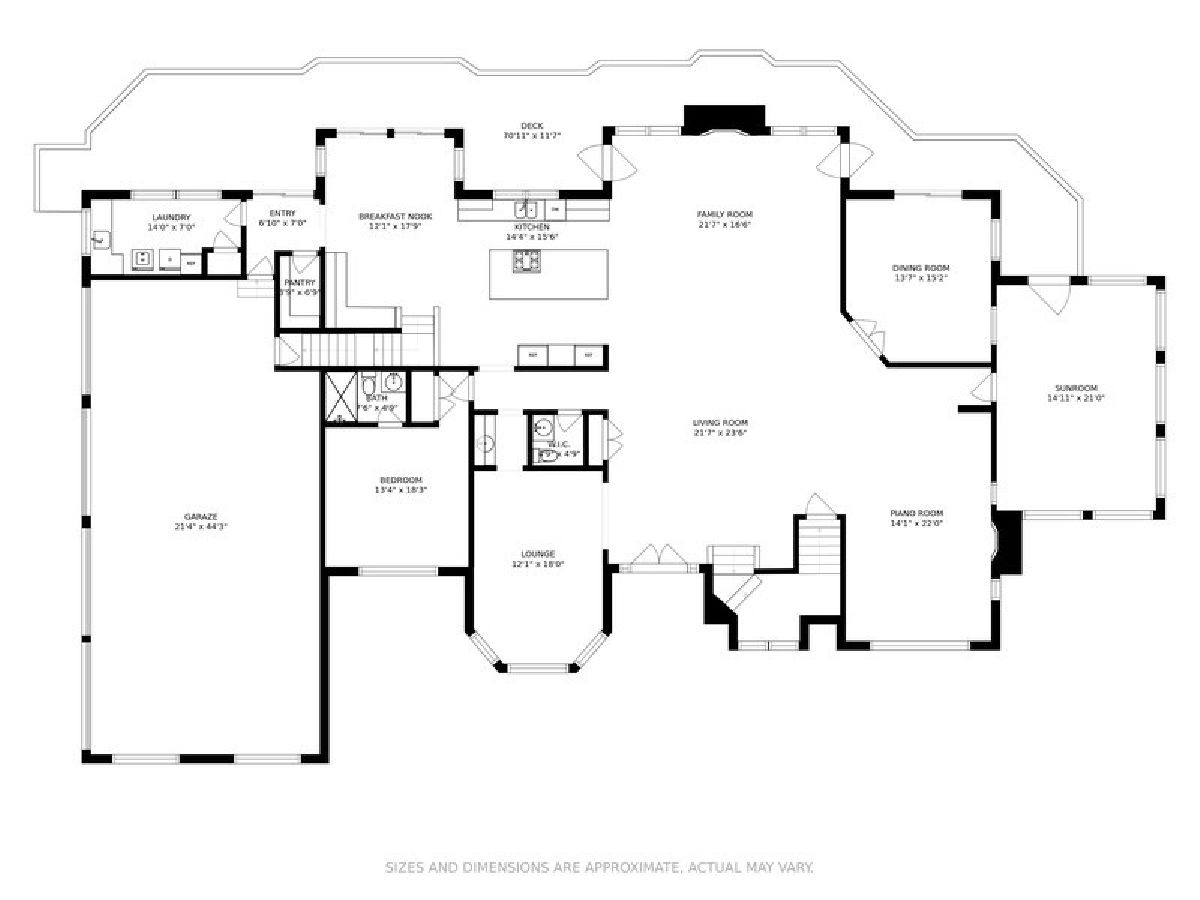
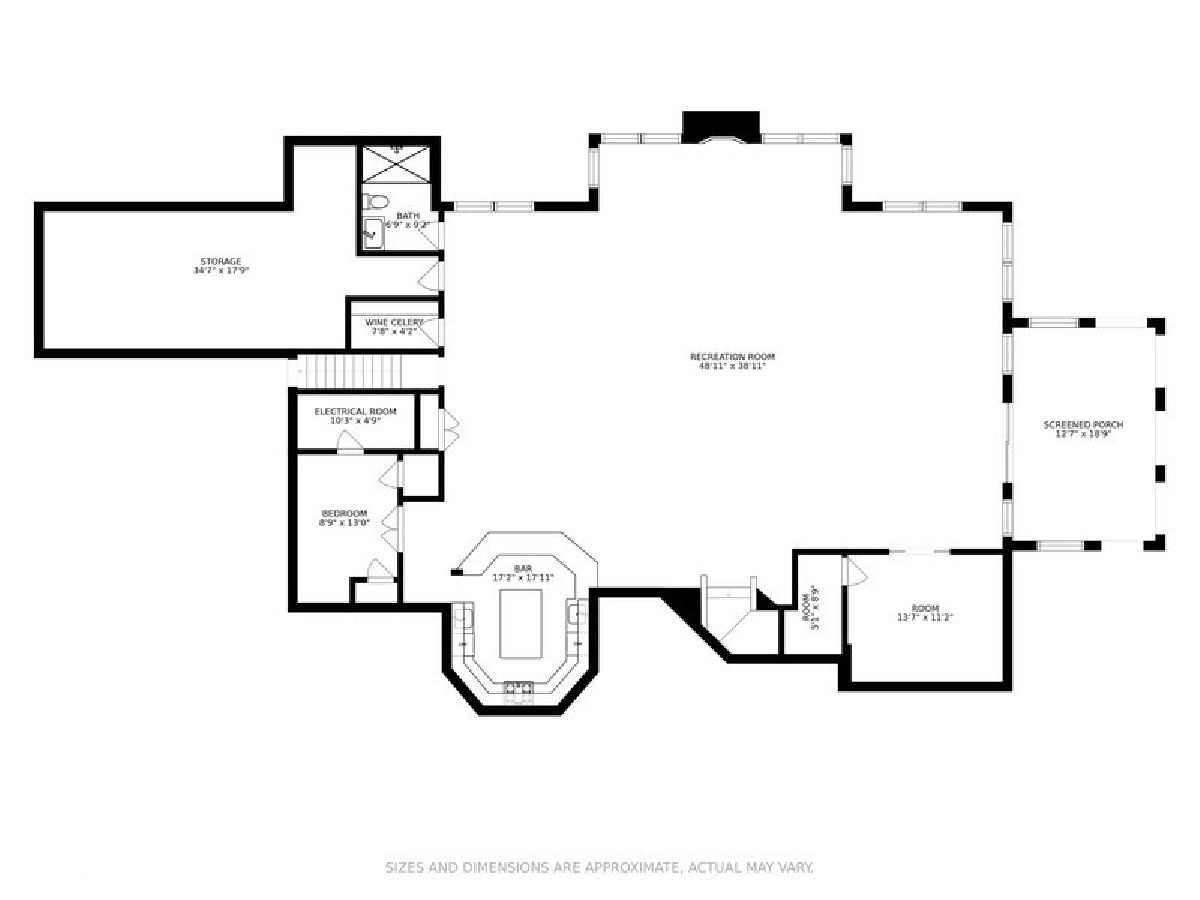
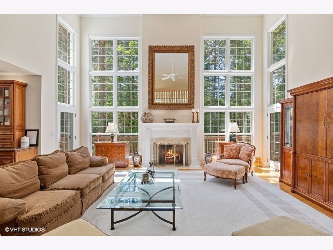
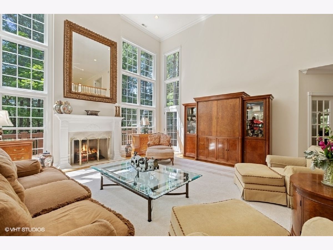
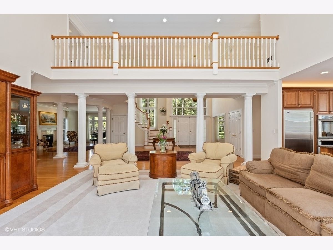

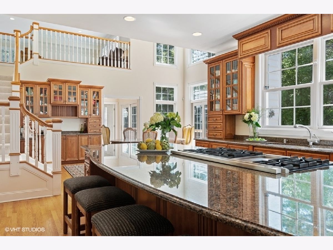

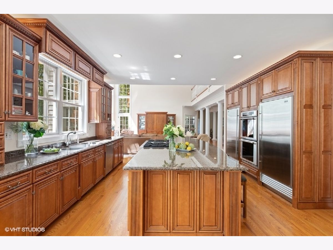
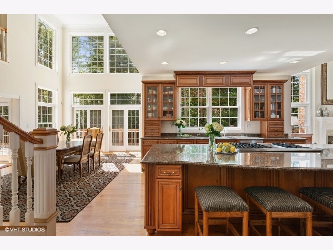
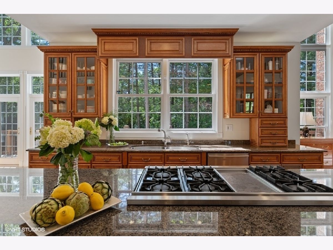
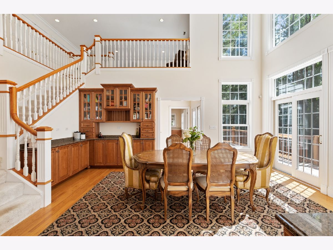

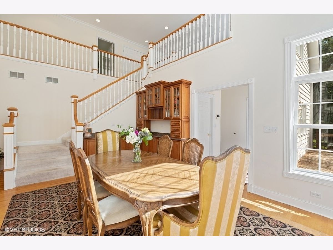
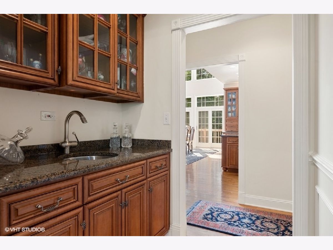
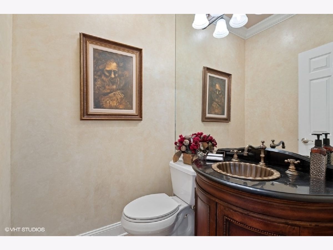
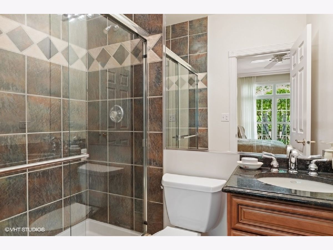
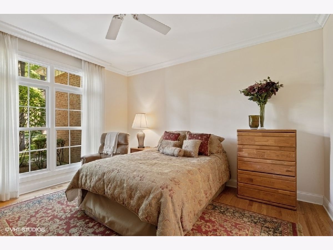
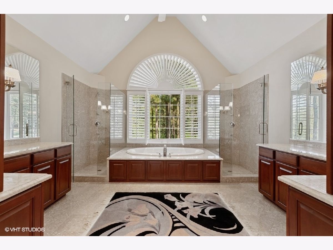

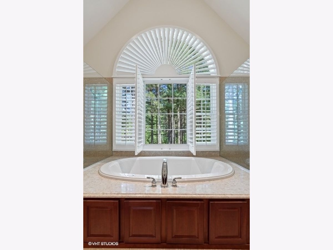

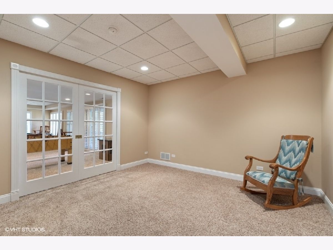





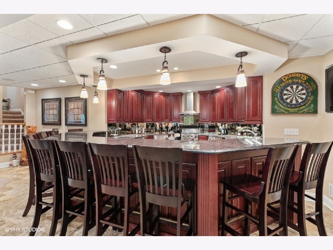
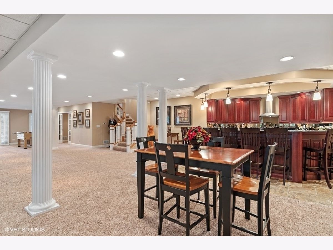
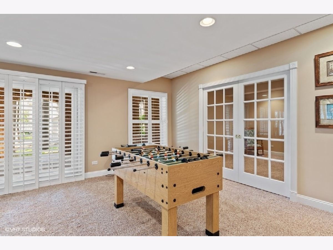
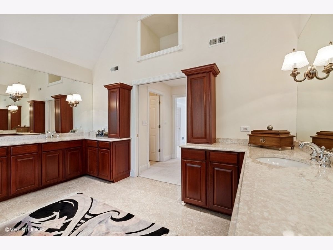



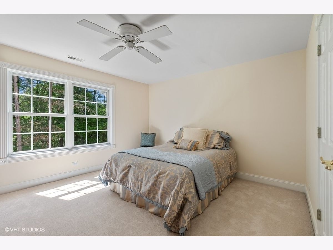



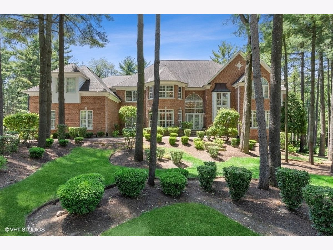
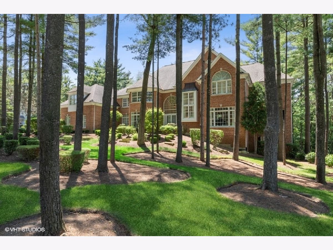
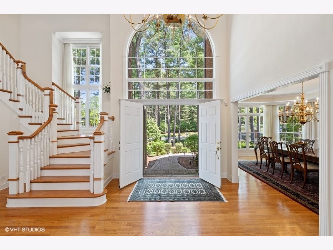
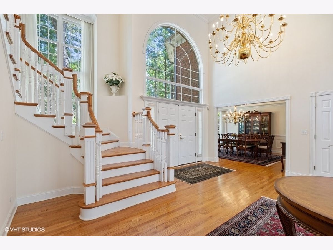

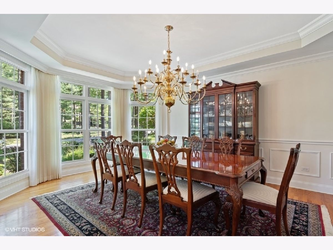
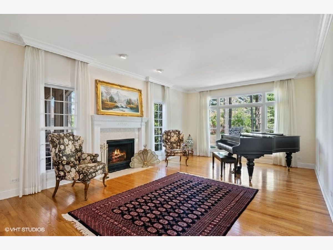



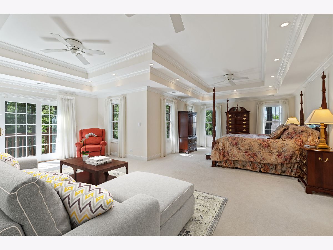


Room Specifics
Total Bedrooms: 5
Bedrooms Above Ground: 5
Bedrooms Below Ground: 0
Dimensions: —
Floor Type: Carpet
Dimensions: —
Floor Type: Carpet
Dimensions: —
Floor Type: Carpet
Dimensions: —
Floor Type: —
Full Bathrooms: 6
Bathroom Amenities: Separate Shower,Double Sink,Garden Tub
Bathroom in Basement: 1
Rooms: Bedroom 5,Office,Study,Loft,Recreation Room,Storage,Pantry,Screened Porch,Terrace
Basement Description: Finished,Rec/Family Area
Other Specifics
| 4 | |
| — | |
| Asphalt | |
| Deck, Patio, Porch, Storms/Screens | |
| Landscaped,Wooded | |
| 173X242X199X299 | |
| — | |
| Full | |
| Vaulted/Cathedral Ceilings, Bar-Wet, Hardwood Floors, First Floor Bedroom, In-Law Arrangement, First Floor Laundry, First Floor Full Bath, Built-in Features, Walk-In Closet(s), Open Floorplan, Granite Counters | |
| Range, Microwave, Dishwasher, High End Refrigerator, Freezer, Washer, Dryer, Disposal, Stainless Steel Appliance(s), Cooktop, Built-In Oven | |
| Not in DB | |
| Street Lights, Street Paved | |
| — | |
| — | |
| — |
Tax History
| Year | Property Taxes |
|---|---|
| 2021 | $18,252 |
Contact Agent
Nearby Similar Homes
Nearby Sold Comparables
Contact Agent
Listing Provided By
Berkshire Hathaway HomeServices Starck Real Estate





