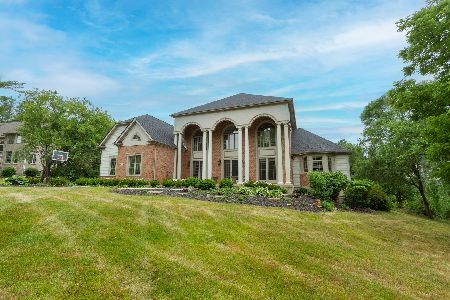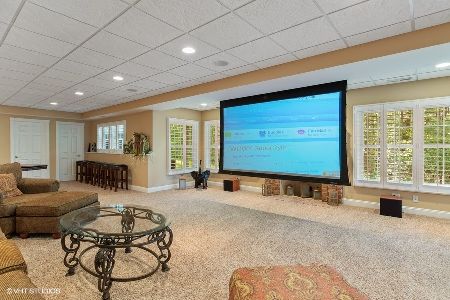4203 Carlisle Drive, Crystal Lake, Illinois 60012
$675,000
|
Sold
|
|
| Status: | Closed |
| Sqft: | 5,322 |
| Cost/Sqft: | $143 |
| Beds: | 4 |
| Baths: | 6 |
| Year Built: | 2002 |
| Property Taxes: | $14,378 |
| Days On Market: | 5766 |
| Lot Size: | 1,08 |
Description
WOW! WOW! WOW! DON'T MISS THIS ONE! REDUCED 170K FROM ORIGINAL LIST PRICE! Gorgeous 5300sf custom home on serene 1+ wooded ac in prestigious Timberhill. Sprawling open flr plan w/king sized rms, hrwd flrs, vol ceilings, custom crown molding & stunning views from every window. Elegant kit w/cherry cabs & gran counters opens to the 2 story fam rm-PERFECT FOR ENTERTAINING! EXTREMELY WELL MAINTAINED! SHOWS LIKE A MODEL!
Property Specifics
| Single Family | |
| — | |
| Traditional | |
| 2002 | |
| Full,Walkout | |
| CUSTOM | |
| No | |
| 1.08 |
| Mc Henry | |
| Timberhill | |
| 0 / Not Applicable | |
| None | |
| Private Well | |
| Septic-Private | |
| 07520545 | |
| 1426201004 |
Nearby Schools
| NAME: | DISTRICT: | DISTANCE: | |
|---|---|---|---|
|
Grade School
Prairie Grove Elementary School |
46 | — | |
|
Middle School
Prairie Grove Junior High School |
46 | Not in DB | |
|
High School
Prairie Ridge High School |
155 | Not in DB | |
Property History
| DATE: | EVENT: | PRICE: | SOURCE: |
|---|---|---|---|
| 24 Aug, 2010 | Sold | $675,000 | MRED MLS |
| 9 Jul, 2010 | Under contract | $759,900 | MRED MLS |
| 5 May, 2010 | Listed for sale | $759,900 | MRED MLS |
Room Specifics
Total Bedrooms: 4
Bedrooms Above Ground: 4
Bedrooms Below Ground: 0
Dimensions: —
Floor Type: Carpet
Dimensions: —
Floor Type: Carpet
Dimensions: —
Floor Type: Carpet
Full Bathrooms: 6
Bathroom Amenities: Whirlpool,Separate Shower,Double Sink
Bathroom in Basement: 0
Rooms: Balcony/Porch/Lanai,Den,Foyer,Gallery,Great Room,Loft,Pantry,Utility Room-1st Floor,Workshop
Basement Description: —
Other Specifics
| 3 | |
| Concrete Perimeter | |
| Asphalt | |
| Deck, Patio | |
| Landscaped,Wooded | |
| 151X299X208X242 | |
| — | |
| Full | |
| Vaulted/Cathedral Ceilings, Bar-Wet, First Floor Bedroom | |
| Double Oven, Range, Microwave, Dishwasher, Refrigerator, Washer, Dryer, Disposal | |
| Not in DB | |
| Street Paved | |
| — | |
| — | |
| Wood Burning, Gas Log, Gas Starter |
Tax History
| Year | Property Taxes |
|---|---|
| 2010 | $14,378 |
Contact Agent
Nearby Similar Homes
Nearby Sold Comparables
Contact Agent
Listing Provided By
Keller Williams Success Realty








