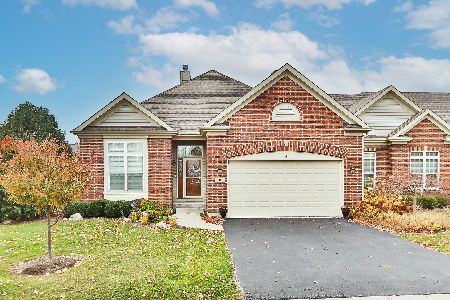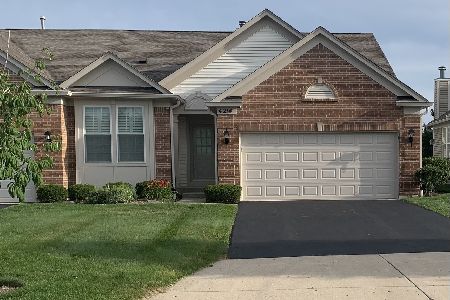4224 Whitehall Lane, Algonquin, Illinois 60102
$266,103
|
Sold
|
|
| Status: | Closed |
| Sqft: | 2,050 |
| Cost/Sqft: | $160 |
| Beds: | 3 |
| Baths: | 3 |
| Year Built: | 2001 |
| Property Taxes: | $6,583 |
| Days On Market: | 6050 |
| Lot Size: | 0,00 |
Description
FANTASTIC HOME W/LOADS OF UPGRADES & OPEN FLOOR PLAN. 4 SEASON ROOM BACKING TO THE POND & WALKING PATHS. RANCH MODEL WITH FIRST FLOOR MASTER WITH LUXURY BATH INCLUDING WHIRLPOOL/SEPARATE SHOWER. HARDWOOD FLOORS, UPGRADED KITCHEN 42" CABINETS, ISLAND. WB GAS LOG FIREPLACE. VAULTED CEILINGS. DEN COULD BE 3RD BED. FULL FINISHED BASEMENT REC ROOM WITH CERAMIC TILE THAT YOU HAVE TO SEE TO BELIEVE. HEATED 2 CAR GARAGE.
Property Specifics
| Condos/Townhomes | |
| — | |
| — | |
| 2001 | |
| Partial | |
| FRANKLIN | |
| Yes | |
| — |
| Mc Henry | |
| — | |
| 187 / — | |
| Insurance,Exterior Maintenance,Lawn Care,Snow Removal | |
| Public | |
| Public Sewer | |
| 07265614 | |
| 1825302036 |
Property History
| DATE: | EVENT: | PRICE: | SOURCE: |
|---|---|---|---|
| 30 Nov, 2009 | Sold | $266,103 | MRED MLS |
| 8 Oct, 2009 | Under contract | $329,000 | MRED MLS |
| 6 Jul, 2009 | Listed for sale | $329,000 | MRED MLS |
Room Specifics
Total Bedrooms: 3
Bedrooms Above Ground: 3
Bedrooms Below Ground: 0
Dimensions: —
Floor Type: Carpet
Dimensions: —
Floor Type: Carpet
Full Bathrooms: 3
Bathroom Amenities: Whirlpool,Separate Shower
Bathroom in Basement: 1
Rooms: Sun Room,Utility Room-1st Floor
Basement Description: Crawl
Other Specifics
| 2 | |
| Concrete Perimeter | |
| Asphalt | |
| Patio, Porch, Storms/Screens, End Unit | |
| Landscaped,Pond(s),Water View | |
| 45X110 | |
| — | |
| Full | |
| Vaulted/Cathedral Ceilings, Hardwood Floors, First Floor Bedroom, Laundry Hook-Up in Unit | |
| Range, Microwave, Dishwasher, Refrigerator, Washer, Dryer, Disposal | |
| Not in DB | |
| — | |
| — | |
| — | |
| Wood Burning, Attached Fireplace Doors/Screen, Gas Log, Gas Starter |
Tax History
| Year | Property Taxes |
|---|---|
| 2009 | $6,583 |
Contact Agent
Nearby Similar Homes
Nearby Sold Comparables
Contact Agent
Listing Provided By
Vista Way Realty Inc.





