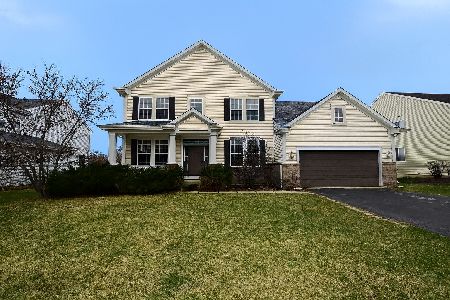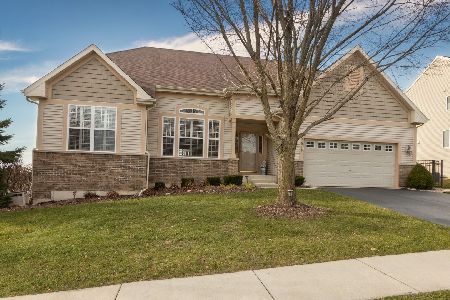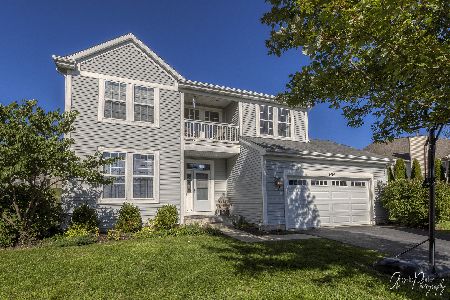4206 Ella Court, Johnsburg, Illinois 60051
$335,000
|
Sold
|
|
| Status: | Closed |
| Sqft: | 2,465 |
| Cost/Sqft: | $136 |
| Beds: | 3 |
| Baths: | 2 |
| Year Built: | 2008 |
| Property Taxes: | $6,668 |
| Days On Market: | 1821 |
| Lot Size: | 0,52 |
Description
SPECTACULAR 3 BEDS / 2 BATHS MANCHESTER RANCH IN REMINGTON GROVE ON OVER .52 ACRES WITH 3 CAR GARAGE! This Home has Upgrades Galore w/ Stunning Brazilian Cherry Hardwood Floors throughout the Open Floor Plan, Oversized Family Room w/ Tray Ceiling, Surround Sound, Gourmet Eat-In Kitchen w/ Zodiac Quartz Countertops, Tile Backsplash, 42" Maple Cabinets w/ Crown Molding, Huge Island, Walk-In Pantry, Stainless Steel Appliances, Private Dining Room w/ Column Effect, Spacious Living Room, Luxurious Master Suite w/ Tray Ceiling & Master Bath w/ Separate Shower, Dual Sinks, Whirlpool Tub and Walk-In Closet, 2 Additional Generous Sized Bedrooms on the Other Side of the Home, Laundry Room w/ Stainless Steel Front Loading Samsung Washer & Dryer on Pedestals, Laundry Tub w/ 42" Cabinets Above, Huge Partial Basement w/ Some Framing That Has Been Completed, Central Vac, Intercom System Throughout the Home, Custom Window Treatments, Updated Lighting Package, Built-In Planning Desk by the Master Suite, Full Fenced Yard, Professionally Landscaped, Deck, Hot Tub, Shed, New Central A/C in 2020, New Hot Water Heater in 2020 and much more!
Property Specifics
| Single Family | |
| — | |
| Ranch | |
| 2008 | |
| Full | |
| MANCHESTER | |
| No | |
| 0.52 |
| Mc Henry | |
| Remington Grove | |
| 216 / Annual | |
| None | |
| Public | |
| Public Sewer | |
| 10928657 | |
| 0915427006 |
Nearby Schools
| NAME: | DISTRICT: | DISTANCE: | |
|---|---|---|---|
|
Grade School
Ringwood School Primary Ctr |
12 | — | |
|
Middle School
Johnsburg Junior High School |
12 | Not in DB | |
|
High School
Johnsburg High School |
12 | Not in DB | |
|
Alternate Elementary School
Johnsburg Elementary School |
— | Not in DB | |
Property History
| DATE: | EVENT: | PRICE: | SOURCE: |
|---|---|---|---|
| 28 May, 2008 | Sold | $320,900 | MRED MLS |
| 19 May, 2008 | Under contract | $424,900 | MRED MLS |
| 18 Apr, 2008 | Listed for sale | $424,900 | MRED MLS |
| 21 Dec, 2020 | Sold | $335,000 | MRED MLS |
| 15 Nov, 2020 | Under contract | $335,000 | MRED MLS |
| 9 Nov, 2020 | Listed for sale | $335,000 | MRED MLS |
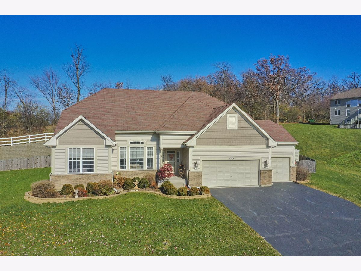
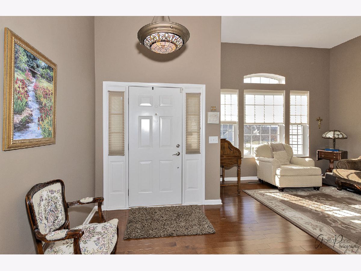
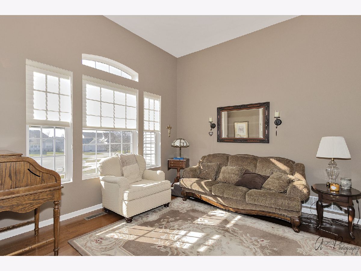
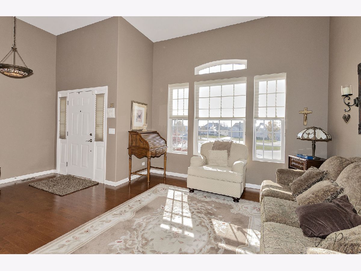
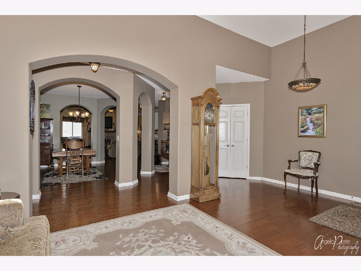
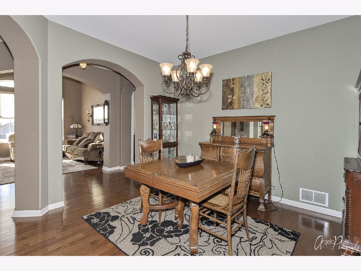
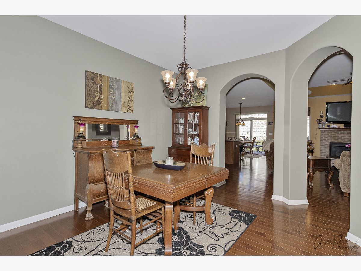
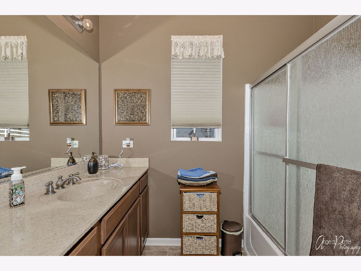
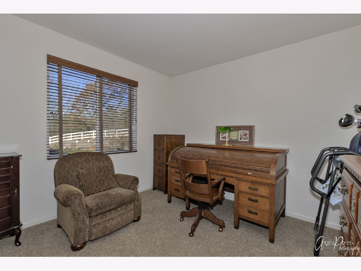
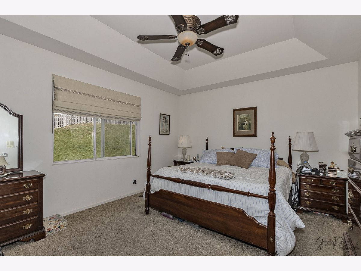
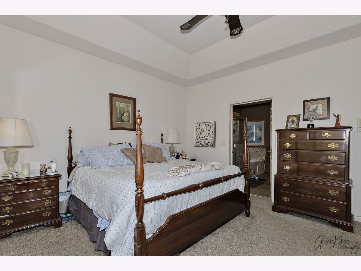
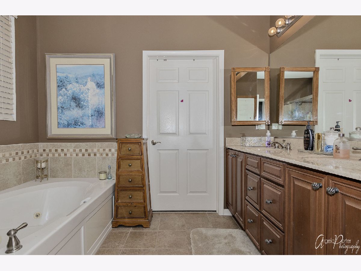
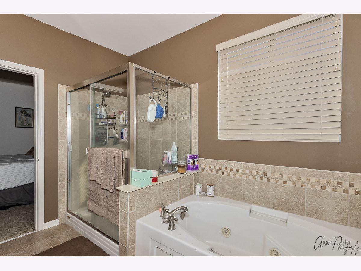
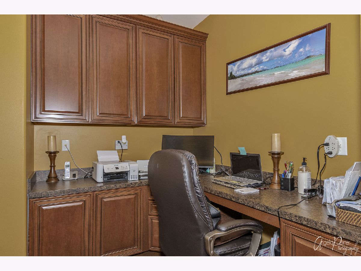
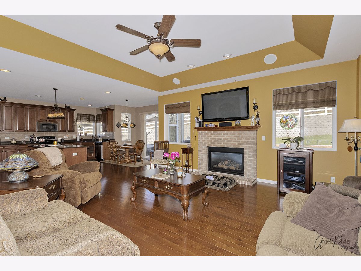
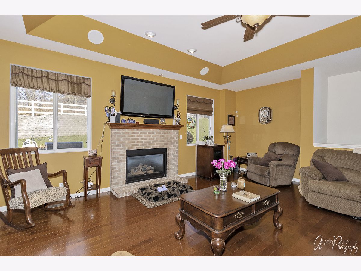
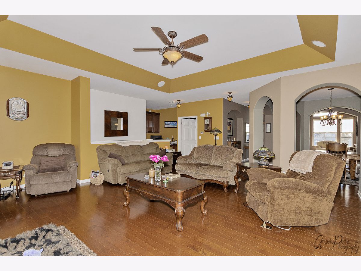
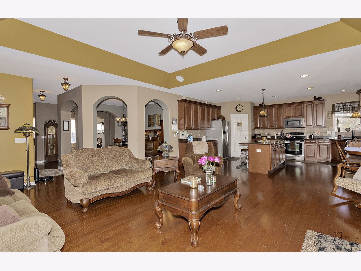
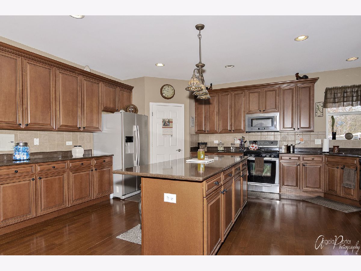
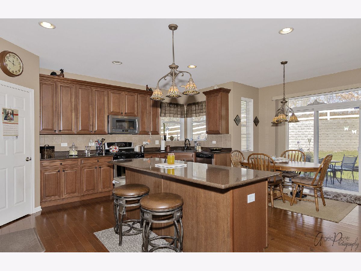
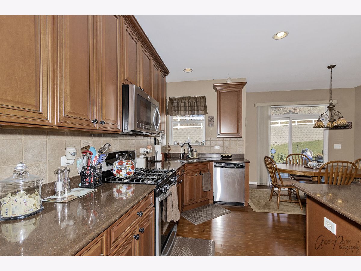
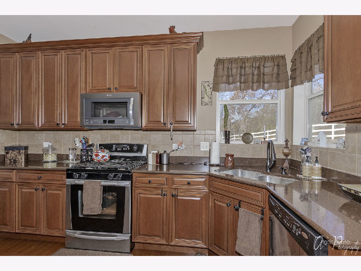
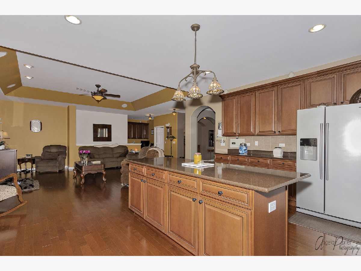
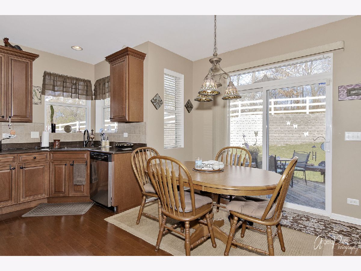
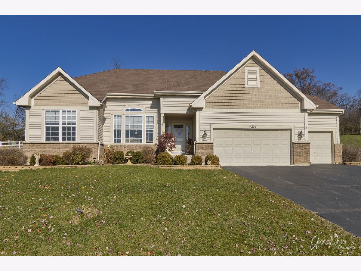
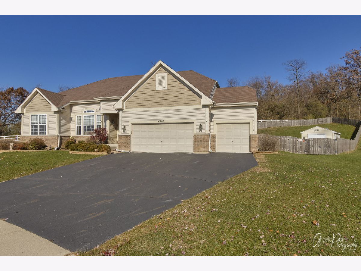
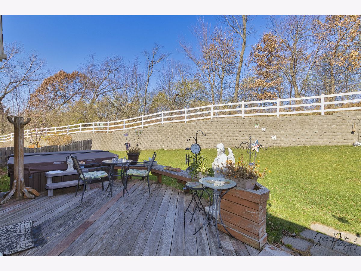
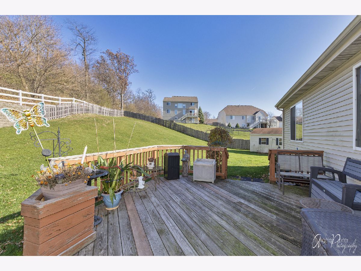
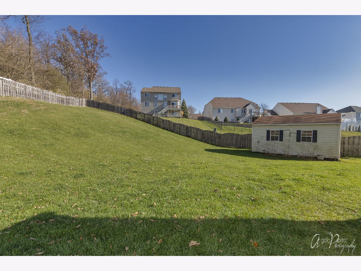
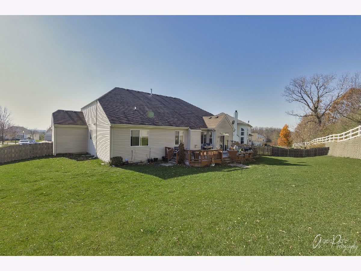
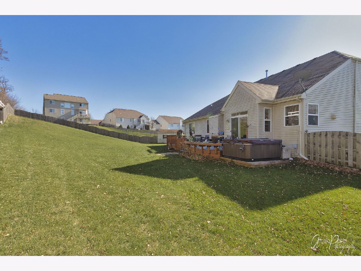
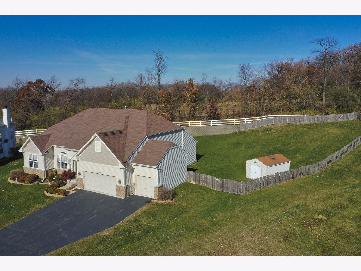
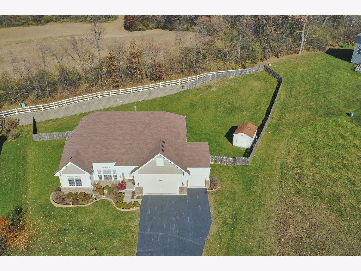
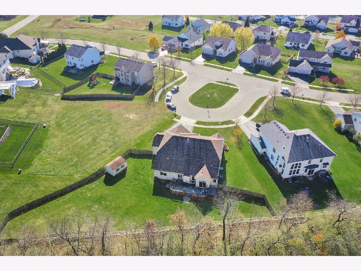
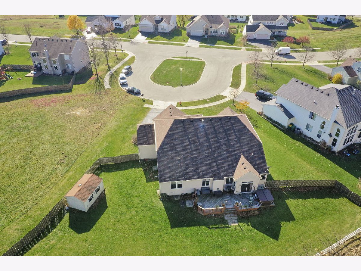
Room Specifics
Total Bedrooms: 3
Bedrooms Above Ground: 3
Bedrooms Below Ground: 0
Dimensions: —
Floor Type: Carpet
Dimensions: —
Floor Type: Carpet
Full Bathrooms: 2
Bathroom Amenities: Whirlpool,Separate Shower,Double Sink
Bathroom in Basement: 0
Rooms: Breakfast Room,Foyer
Basement Description: Unfinished
Other Specifics
| 3 | |
| Concrete Perimeter | |
| Asphalt | |
| Deck, Hot Tub, Storms/Screens | |
| Fenced Yard,Landscaped,Pie Shaped Lot | |
| 62 X 194 X 32 X 207 X 143 | |
| Full,Unfinished | |
| Full | |
| Vaulted/Cathedral Ceilings, Hot Tub, Hardwood Floors, First Floor Bedroom, First Floor Laundry, First Floor Full Bath, Built-in Features, Walk-In Closet(s), Coffered Ceiling(s), Open Floorplan, Separate Dining Room | |
| Range, Microwave, Dishwasher, Refrigerator, Disposal, Stainless Steel Appliance(s), Water Softener, Intercom | |
| Not in DB | |
| Curbs, Sidewalks, Street Lights, Street Paved | |
| — | |
| — | |
| Gas Starter |
Tax History
| Year | Property Taxes |
|---|---|
| 2020 | $6,668 |
Contact Agent
Nearby Similar Homes
Nearby Sold Comparables
Contact Agent
Listing Provided By
Coldwell Banker Realty

