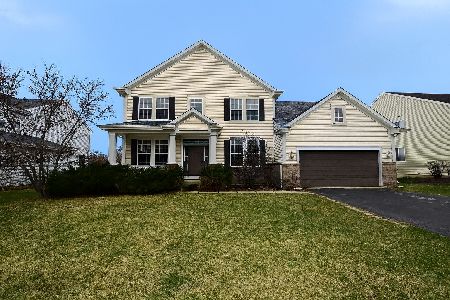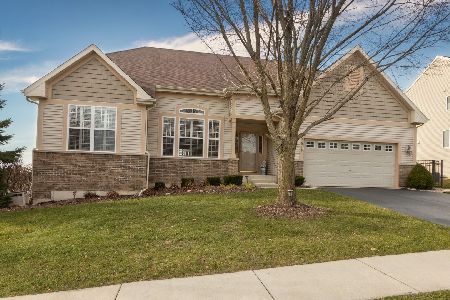4114 Ella Lane, Johnsburg, Illinois 60051
$308,000
|
Sold
|
|
| Status: | Closed |
| Sqft: | 2,493 |
| Cost/Sqft: | $128 |
| Beds: | 4 |
| Baths: | 4 |
| Year Built: | 2008 |
| Property Taxes: | $6,728 |
| Days On Market: | 1872 |
| Lot Size: | 0,28 |
Description
Welcome home!! This great home located in the Remington Grove subdivision has so much to offer. Located in the Johnsburg school district, this home has over 3000 square feet of finished living space. When you walk through the front door, you are greeted with a nice sitting room and attached dining room with fresh paint. There is a large open concept kitchen with island and butler pantry. The home has newer stainless steel appliances and nice quartz counter tops. There are 4 spacious bedrooms upstairs with a master suite and master bathroom. Private balcony off the master bedroom is a perfect spot to enjoy your morning coffee. Brand new carpet in the upper level is being installed 10/11/2020. The finished basement with a 5th bedroom and full bathroom, bar area is perfect for entertaining. Lots of additional space for storage. Don't miss out on the chance to make this home your own.
Property Specifics
| Single Family | |
| — | |
| — | |
| 2008 | |
| Full | |
| NEWBURY | |
| No | |
| 0.28 |
| Mc Henry | |
| — | |
| 216 / Annual | |
| None | |
| Public | |
| Public Sewer | |
| 10877723 | |
| 0915427009 |
Nearby Schools
| NAME: | DISTRICT: | DISTANCE: | |
|---|---|---|---|
|
Grade School
Johnsburg Elementary School |
12 | — | |
|
Middle School
Johnsburg Junior High School |
12 | Not in DB | |
|
High School
Johnsburg High School |
12 | Not in DB | |
Property History
| DATE: | EVENT: | PRICE: | SOURCE: |
|---|---|---|---|
| 20 Nov, 2020 | Sold | $308,000 | MRED MLS |
| 27 Sep, 2020 | Under contract | $320,000 | MRED MLS |
| 20 Sep, 2020 | Listed for sale | $320,000 | MRED MLS |
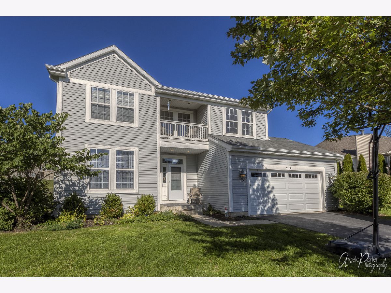
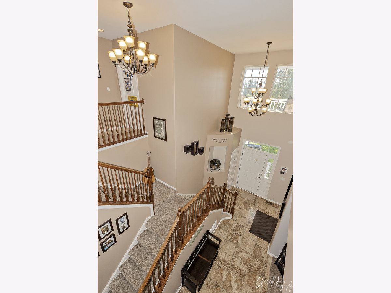
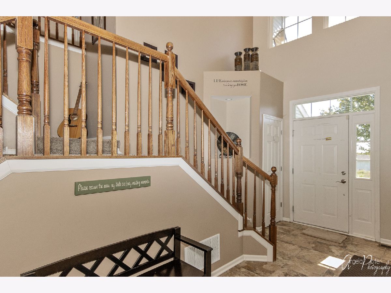
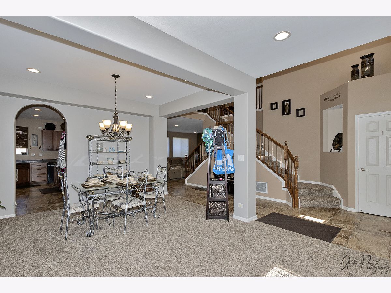
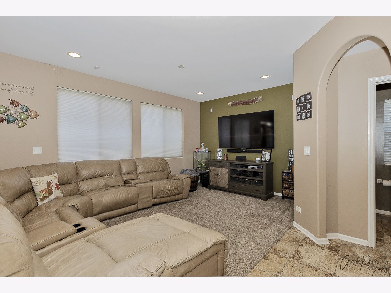
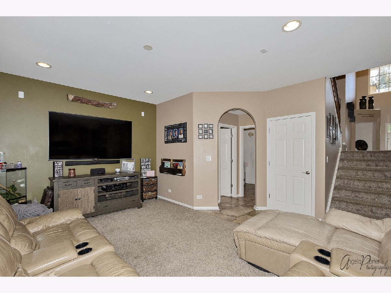
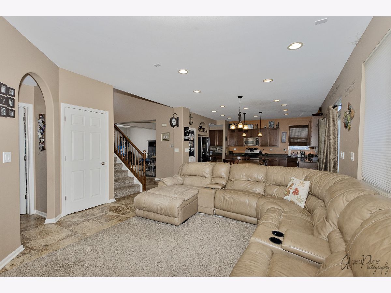
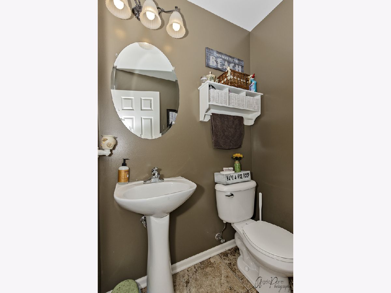
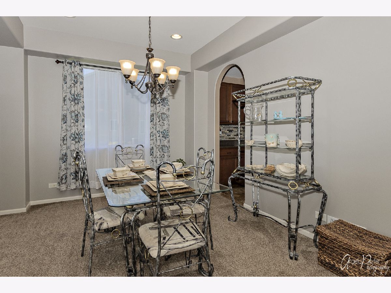
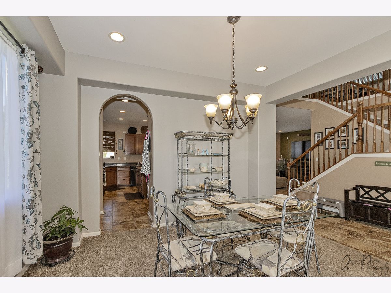
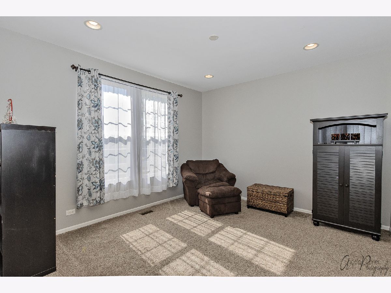
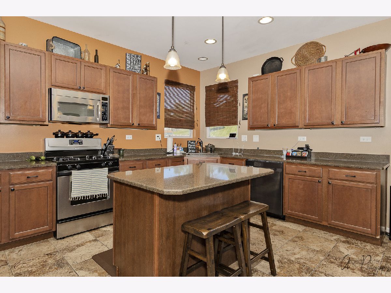
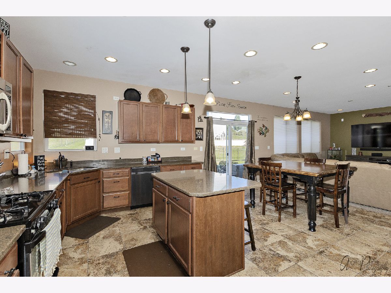
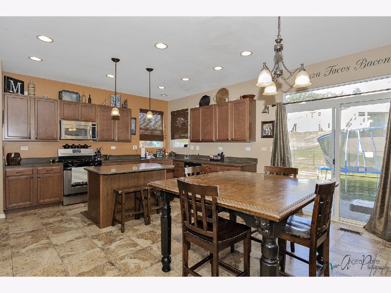
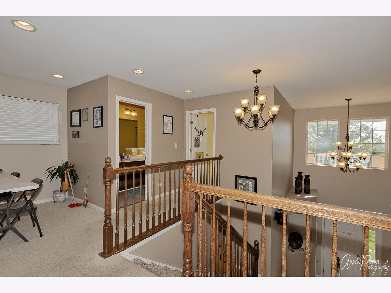
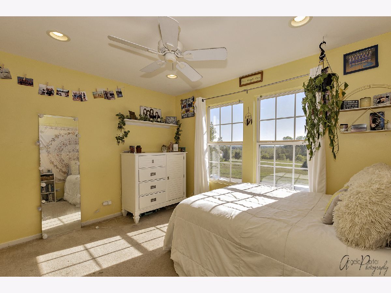
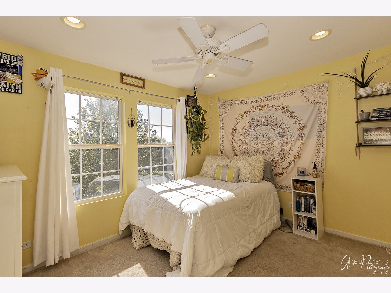
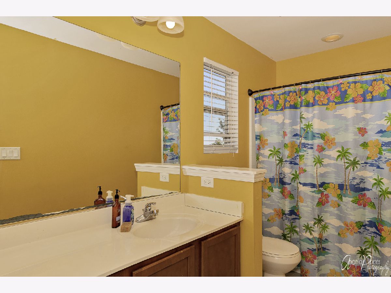
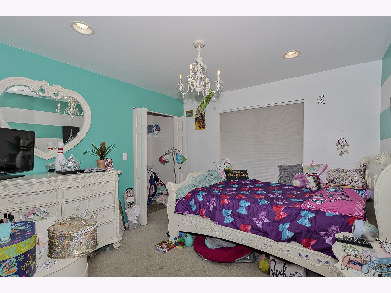
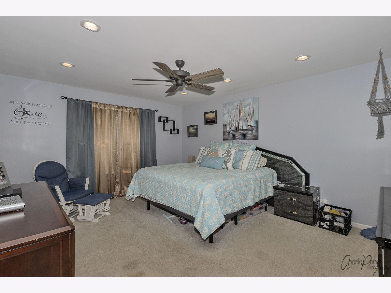
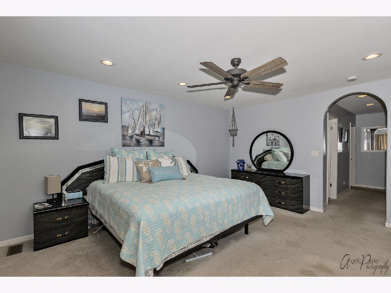
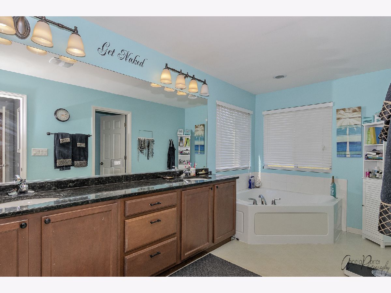
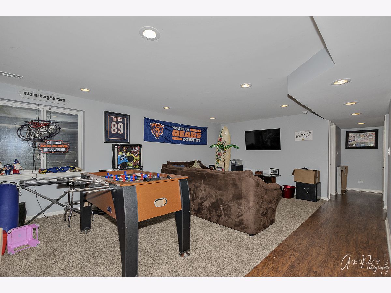
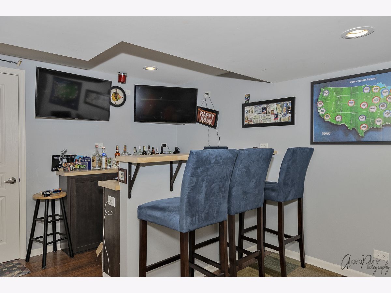
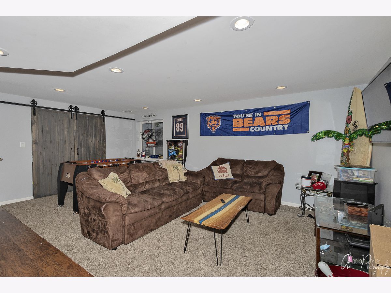
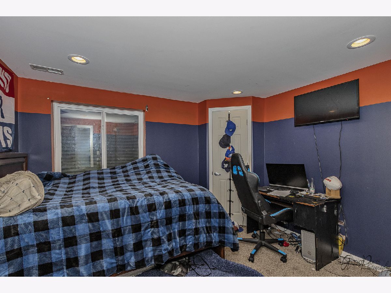
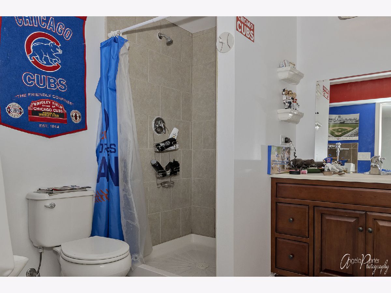
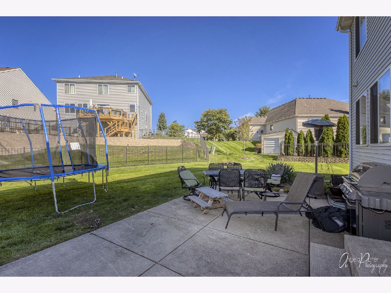
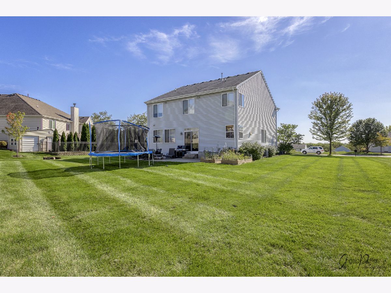
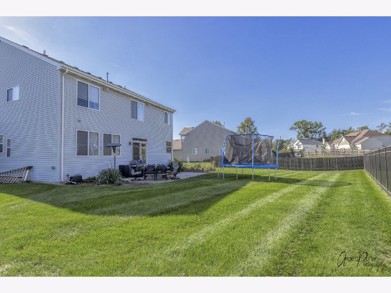
Room Specifics
Total Bedrooms: 5
Bedrooms Above Ground: 4
Bedrooms Below Ground: 1
Dimensions: —
Floor Type: Carpet
Dimensions: —
Floor Type: Carpet
Dimensions: —
Floor Type: Carpet
Dimensions: —
Floor Type: —
Full Bathrooms: 4
Bathroom Amenities: Double Sink,Soaking Tub
Bathroom in Basement: 1
Rooms: Bedroom 5,Family Room
Basement Description: Finished
Other Specifics
| 2 | |
| Concrete Perimeter | |
| Asphalt | |
| Balcony, Patio, Storms/Screens, Invisible Fence | |
| — | |
| 135X102X97X112 | |
| Pull Down Stair | |
| Full | |
| First Floor Laundry, Some Carpeting, Some Window Treatmnt | |
| Range, Microwave, Dishwasher, Refrigerator, Washer, Dryer, Disposal | |
| Not in DB | |
| Street Paved | |
| — | |
| — | |
| — |
Tax History
| Year | Property Taxes |
|---|---|
| 2020 | $6,728 |
Contact Agent
Nearby Similar Homes
Nearby Sold Comparables
Contact Agent
Listing Provided By
RE/MAX Plaza

