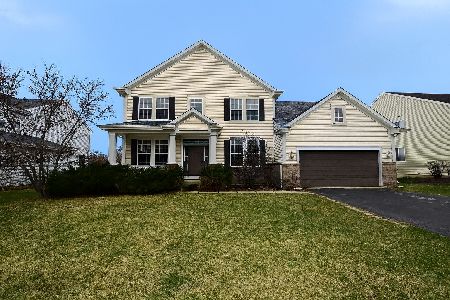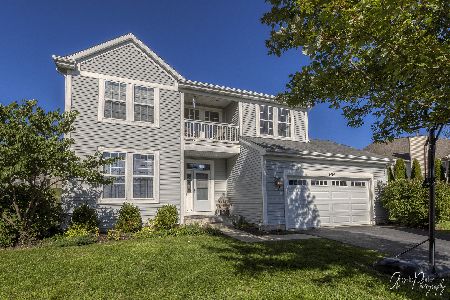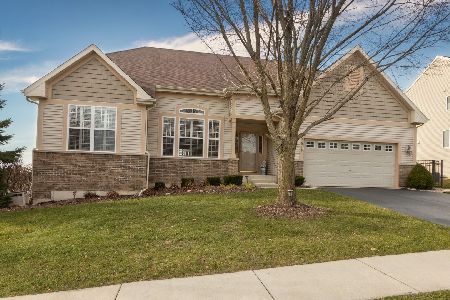3505 Aubrey Drive, Johnsburg, Illinois 60051
$290,000
|
Sold
|
|
| Status: | Closed |
| Sqft: | 2,440 |
| Cost/Sqft: | $119 |
| Beds: | 4 |
| Baths: | 3 |
| Year Built: | 2016 |
| Property Taxes: | $0 |
| Days On Market: | 3462 |
| Lot Size: | 0,30 |
Description
BRAND NEW - 4 BEDS / 2.1 BATHS NEWBURY MODEL HOME IN REMINGTON GROVE!!! This Home has been Upgraded to the Max w/ Dark Hardwood Floors Through-Out the First Floor, Gourmet Kitchen w/ Sandstone Quartz Countertops, Island, Two Pantry Closets, Colonist Trim Cabinets w/ Crown Molding, All Stainless Steel Appliances, Eat-In Breakfast Area, Oversized Living & Dining Room, Luxurious Master Bedroom w/ Private Balcony, Spacious Master Bath w/Upgraded Countertops Double Sinks, Soaker Tub & Separate Shower, 3 Large Bedrooms, Media/Tech Area, Hall Bath w/Double Sinks, Walkout Basement, Huge Deck, Concrete Driveway, Retaining Wall, Professional Landscaping and much more!!!
Property Specifics
| Single Family | |
| — | |
| Contemporary | |
| 2016 | |
| Full,Walkout | |
| NEWBURY | |
| No | |
| 0.3 |
| Mc Henry | |
| Remington Grove | |
| 216 / Annual | |
| None | |
| Public | |
| Public Sewer | |
| 09226657 | |
| 0915427011 |
Nearby Schools
| NAME: | DISTRICT: | DISTANCE: | |
|---|---|---|---|
|
Grade School
Ringwood School Primary Ctr |
12 | — | |
|
Middle School
Johnsburg Junior High School |
12 | Not in DB | |
|
High School
Johnsburg High School |
12 | Not in DB | |
|
Alternate Elementary School
James C Bush Elementary School |
— | Not in DB | |
Property History
| DATE: | EVENT: | PRICE: | SOURCE: |
|---|---|---|---|
| 29 Jul, 2016 | Sold | $290,000 | MRED MLS |
| 21 Jun, 2016 | Under contract | $289,900 | MRED MLS |
| 14 May, 2016 | Listed for sale | $289,900 | MRED MLS |
Room Specifics
Total Bedrooms: 4
Bedrooms Above Ground: 4
Bedrooms Below Ground: 0
Dimensions: —
Floor Type: Carpet
Dimensions: —
Floor Type: Carpet
Dimensions: —
Floor Type: Carpet
Full Bathrooms: 3
Bathroom Amenities: Separate Shower,Double Sink,Soaking Tub
Bathroom in Basement: 0
Rooms: Breakfast Room,Foyer,Media Room
Basement Description: Unfinished,Exterior Access,Bathroom Rough-In
Other Specifics
| 2 | |
| Concrete Perimeter | |
| Concrete | |
| Balcony, Deck, Patio, Storms/Screens | |
| — | |
| 95 X 160 X 97 X 100 | |
| Full,Unfinished | |
| Full | |
| Hardwood Floors, First Floor Laundry | |
| Range, Microwave, Refrigerator, Washer, Dryer, Disposal, Stainless Steel Appliance(s) | |
| Not in DB | |
| — | |
| — | |
| — | |
| — |
Tax History
| Year | Property Taxes |
|---|
Contact Agent
Nearby Similar Homes
Nearby Sold Comparables
Contact Agent
Listing Provided By
RE/MAX Showcase






