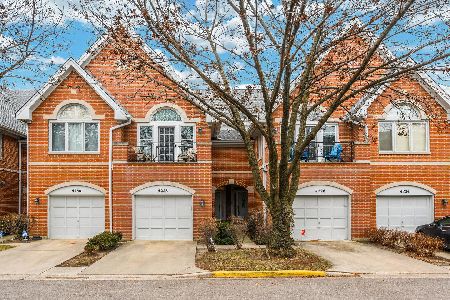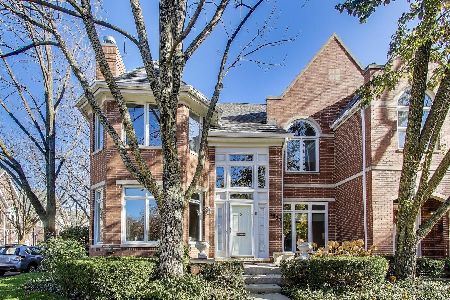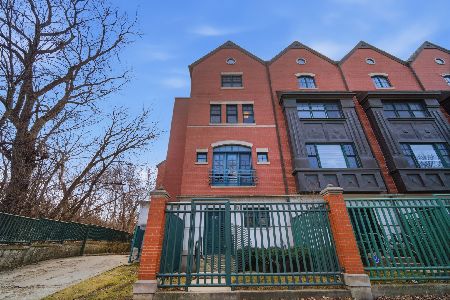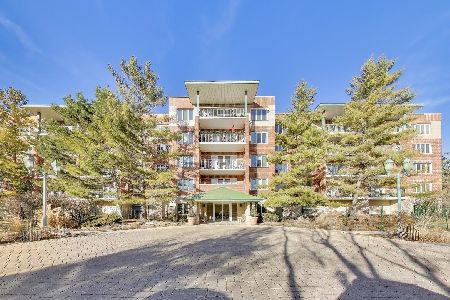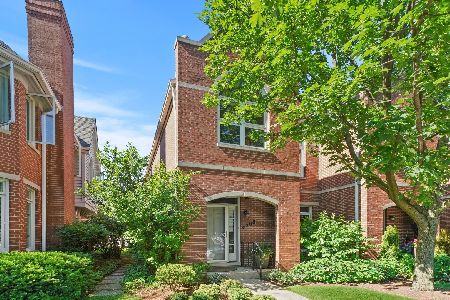4206 Thorndale Avenue, Forest Glen, Chicago, Illinois 60646
$412,000
|
Sold
|
|
| Status: | Closed |
| Sqft: | 1,994 |
| Cost/Sqft: | $210 |
| Beds: | 2 |
| Baths: | 4 |
| Year Built: | 1991 |
| Property Taxes: | $7,296 |
| Days On Market: | 2685 |
| Lot Size: | 0,00 |
Description
Bright and spacious Sauganash Village townhome with fabulous updates! Spectacular recently remodeled kitchen with wood shaker cabinets, granite counters, subway tile & all new stainless steel appliances opens to a great room with a wood burning fireplace & sliders to a new deck. The second floor includes a master suite with a huge walk-in closet & bathroom with a spa tub, separate shower & double bowl sinks. There is also an additional bedroom, a landing that could be used as an office, & laundry. The cozy finished basement has a family room, private office or guest bedroom, full bath & plenty of storage. Enjoy a newer roof, windows, slider doors, furnace, a/c, water heater & garage door opener. Plenty of parking with a two car garage & visitor parking in back. Close to major expressways, forest preserves, Metra & CTA. In district award-winning Sauganash School. New nature trail continues with new bridge over Touhy Avenue in Lincolnwood. Enjoy city living with a suburban feel.
Property Specifics
| Condos/Townhomes | |
| 2 | |
| — | |
| 1991 | |
| Full | |
| — | |
| No | |
| — |
| Cook | |
| Sauganash Village | |
| 425 / Monthly | |
| Water,Insurance,Exterior Maintenance,Lawn Care,Scavenger,Snow Removal | |
| Lake Michigan,Public | |
| Public Sewer | |
| 10120614 | |
| 13034030520000 |
Nearby Schools
| NAME: | DISTRICT: | DISTANCE: | |
|---|---|---|---|
|
Grade School
Sauganash Elementary School |
299 | — | |
|
Middle School
Sauganash Elementary School |
299 | Not in DB | |
Property History
| DATE: | EVENT: | PRICE: | SOURCE: |
|---|---|---|---|
| 29 Mar, 2019 | Sold | $412,000 | MRED MLS |
| 21 Dec, 2018 | Under contract | $419,000 | MRED MLS |
| 24 Oct, 2018 | Listed for sale | $419,000 | MRED MLS |
Room Specifics
Total Bedrooms: 3
Bedrooms Above Ground: 2
Bedrooms Below Ground: 1
Dimensions: —
Floor Type: —
Dimensions: —
Floor Type: Carpet
Full Bathrooms: 4
Bathroom Amenities: Whirlpool,Separate Shower,Double Sink
Bathroom in Basement: 1
Rooms: Den,Foyer,Storage
Basement Description: Finished
Other Specifics
| 2.5 | |
| Concrete Perimeter | |
| Asphalt | |
| Deck | |
| Fenced Yard,Landscaped | |
| 2047 SQF | |
| — | |
| Full | |
| Vaulted/Cathedral Ceilings, Second Floor Laundry, Storage | |
| Range, Microwave, Dishwasher, Refrigerator, Washer, Dryer, Disposal | |
| Not in DB | |
| — | |
| — | |
| — | |
| Gas Starter |
Tax History
| Year | Property Taxes |
|---|---|
| 2019 | $7,296 |
Contact Agent
Nearby Similar Homes
Nearby Sold Comparables
Contact Agent
Listing Provided By
@properties

