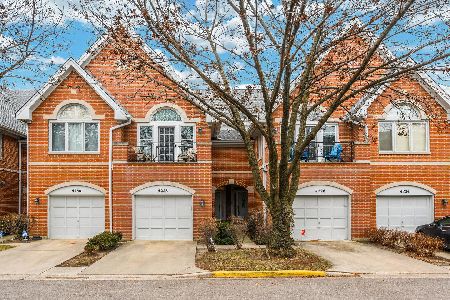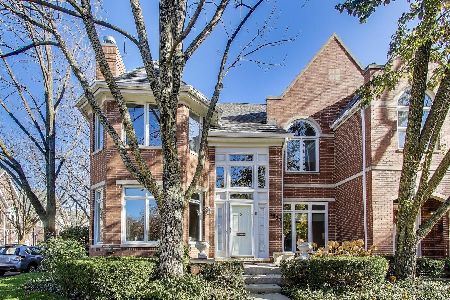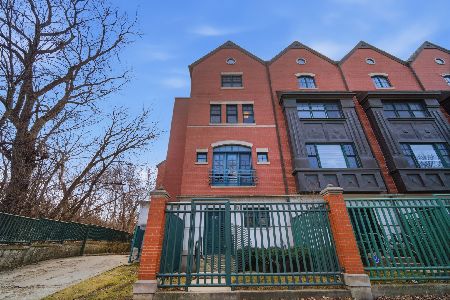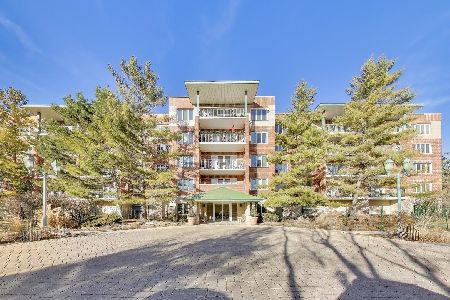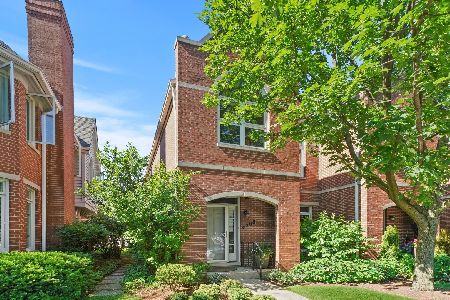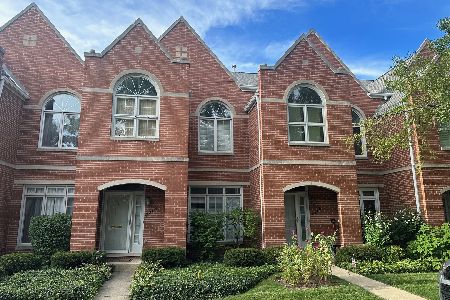4208 Thorndale Avenue, Forest Glen, Chicago, Illinois 60646
$577,000
|
Sold
|
|
| Status: | Closed |
| Sqft: | 2,574 |
| Cost/Sqft: | $214 |
| Beds: | 3 |
| Baths: | 3 |
| Year Built: | 1989 |
| Property Taxes: | $8,683 |
| Days On Market: | 353 |
| Lot Size: | 0,00 |
Description
With nearly 3,000 square feet of elegance and modern upgrades, this meticulously maintained home offers ample space, stunning design, and an unbeatable location in an A+ school district. This light and bright corner-unit townhouse lives like a single family home. Open first floor boasts soaring 10-foot ceilings with two large living spaces and yes, a powder room exists on this level. Modern kitchen offers abundant cabinetry, a built-in pantry, and an upgraded stainless steel appliance package. A gas fireplace adds warmth to the kitchen's gathering space, which opens to a private outdoor oasis perfect for entertaining. Upstairs, the luxurious primary suite features a custom walk-in closet and a spa-like bathroom with a stylish clawfoot tub and separate shower. Two additional bedrooms and a full bathroom complete the second level, with a built-in bookcase at the top of the stairs. Enjoy hardwood flooring throughout both of the main levels. A finished basement with a wet bar provides more space for gathering or perhaps it serves as a suitable area for storage. Detached two-car garage offers a Tesla charging station and you don't have to share it with anyone else. Enjoy a prime Sauganash location within walking distance to scenic running and biking trails leading to the forest preserve and Sauganash Park. With easy access to the Edens Expressway, public transit, and the Edgebrook Metra, city and suburban living blend seamlessly in this turnkey home.
Property Specifics
| Condos/Townhomes | |
| 2 | |
| — | |
| 1989 | |
| — | |
| — | |
| No | |
| — |
| Cook | |
| Sauganash Village | |
| 435 / Monthly | |
| — | |
| — | |
| — | |
| 12282595 | |
| 13034030510000 |
Nearby Schools
| NAME: | DISTRICT: | DISTANCE: | |
|---|---|---|---|
|
Grade School
Sauganash Elementary School |
299 | — | |
|
Middle School
Sauganash Elementary School |
299 | Not in DB | |
|
High School
Taft High School |
299 | Not in DB | |
Property History
| DATE: | EVENT: | PRICE: | SOURCE: |
|---|---|---|---|
| 4 Dec, 2019 | Sold | $450,000 | MRED MLS |
| 28 Oct, 2019 | Under contract | $450,000 | MRED MLS |
| 14 Oct, 2019 | Listed for sale | $450,000 | MRED MLS |
| 3 Oct, 2022 | Sold | $535,000 | MRED MLS |
| 26 Aug, 2022 | Under contract | $570,000 | MRED MLS |
| 23 Aug, 2022 | Listed for sale | $570,000 | MRED MLS |
| 8 Apr, 2025 | Sold | $577,000 | MRED MLS |
| 18 Mar, 2025 | Under contract | $549,900 | MRED MLS |
| 13 Mar, 2025 | Listed for sale | $549,900 | MRED MLS |
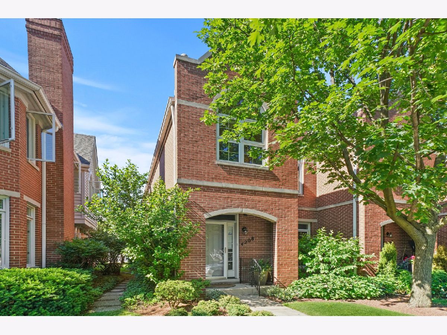
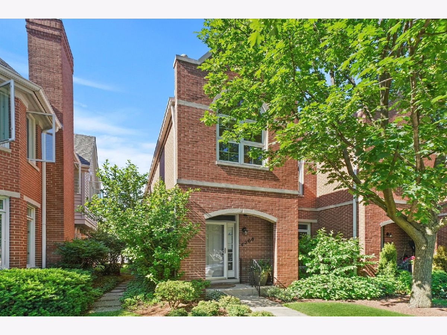
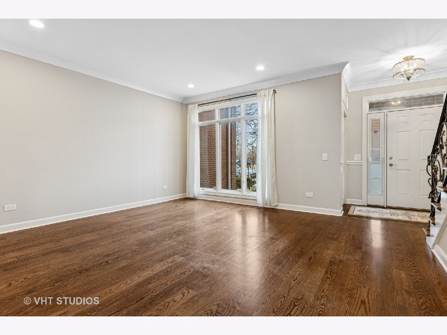
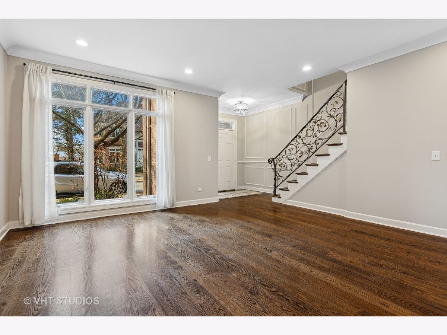
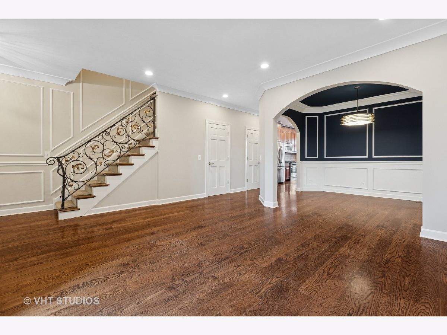
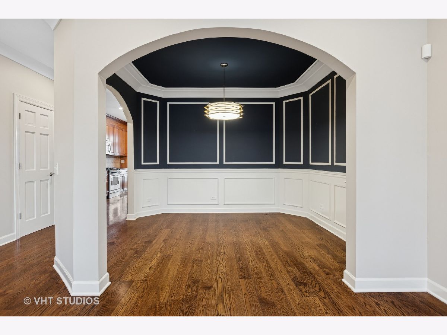
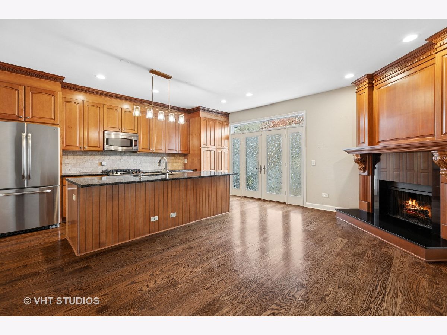
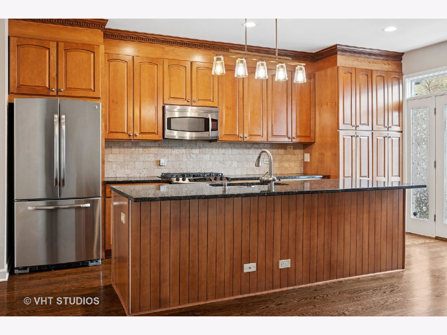
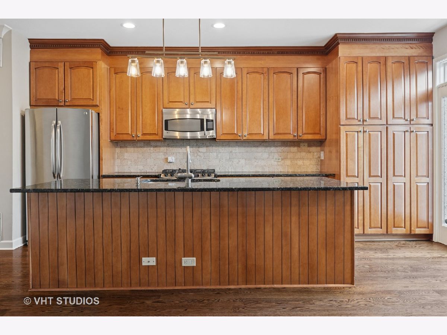
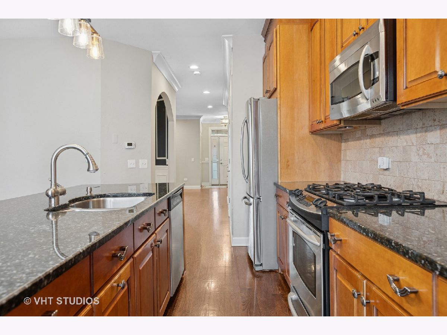
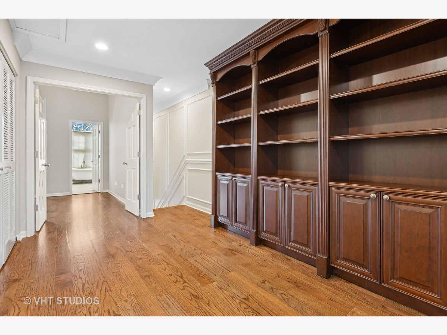
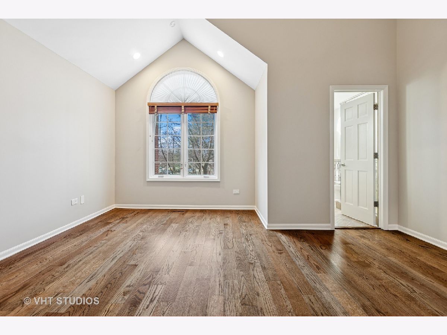
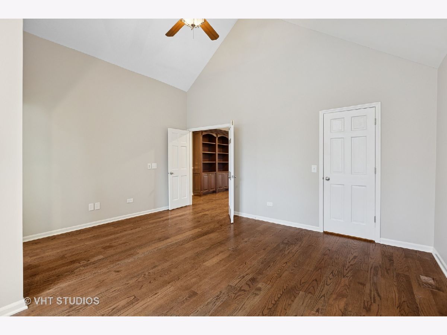
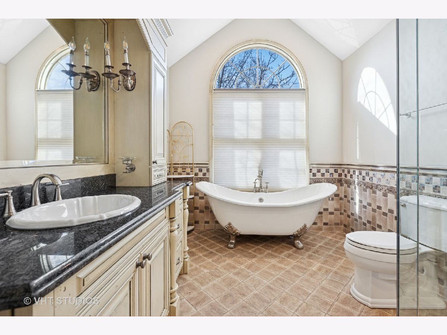
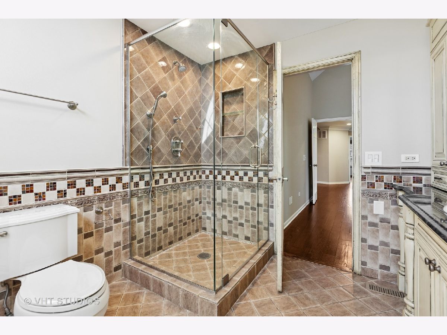
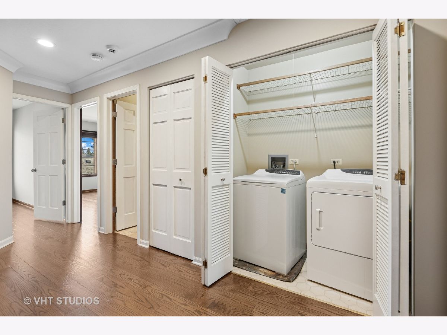
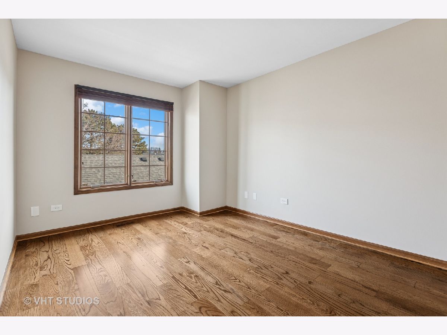
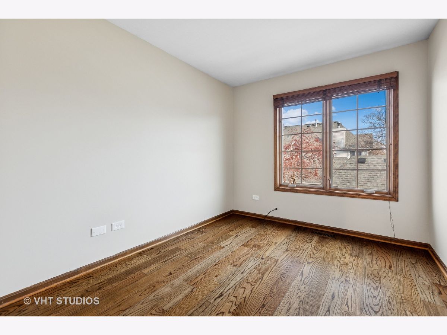
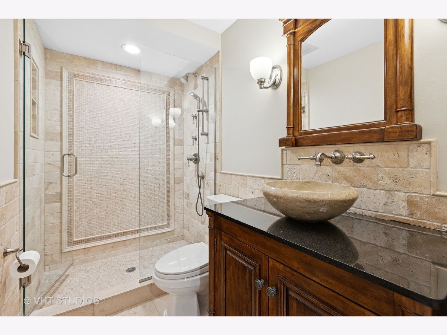
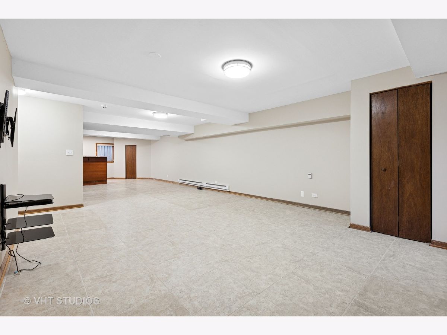
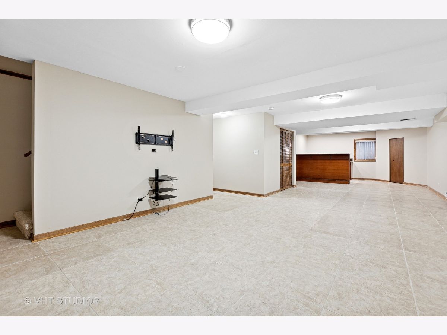
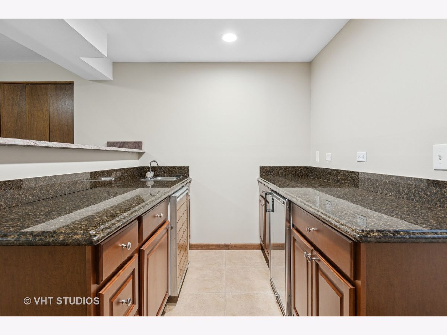
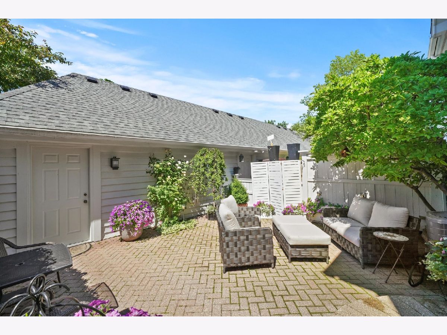
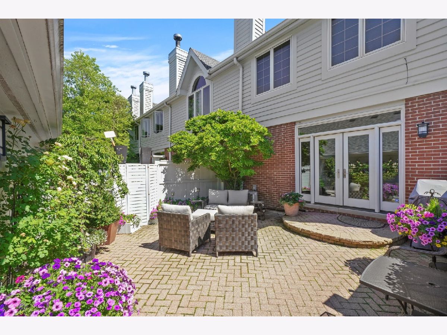
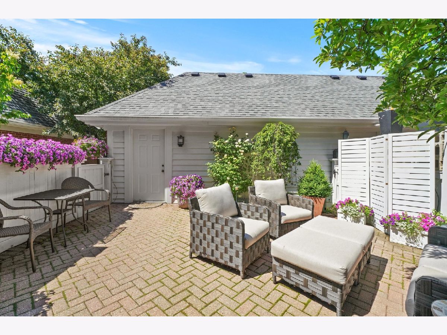
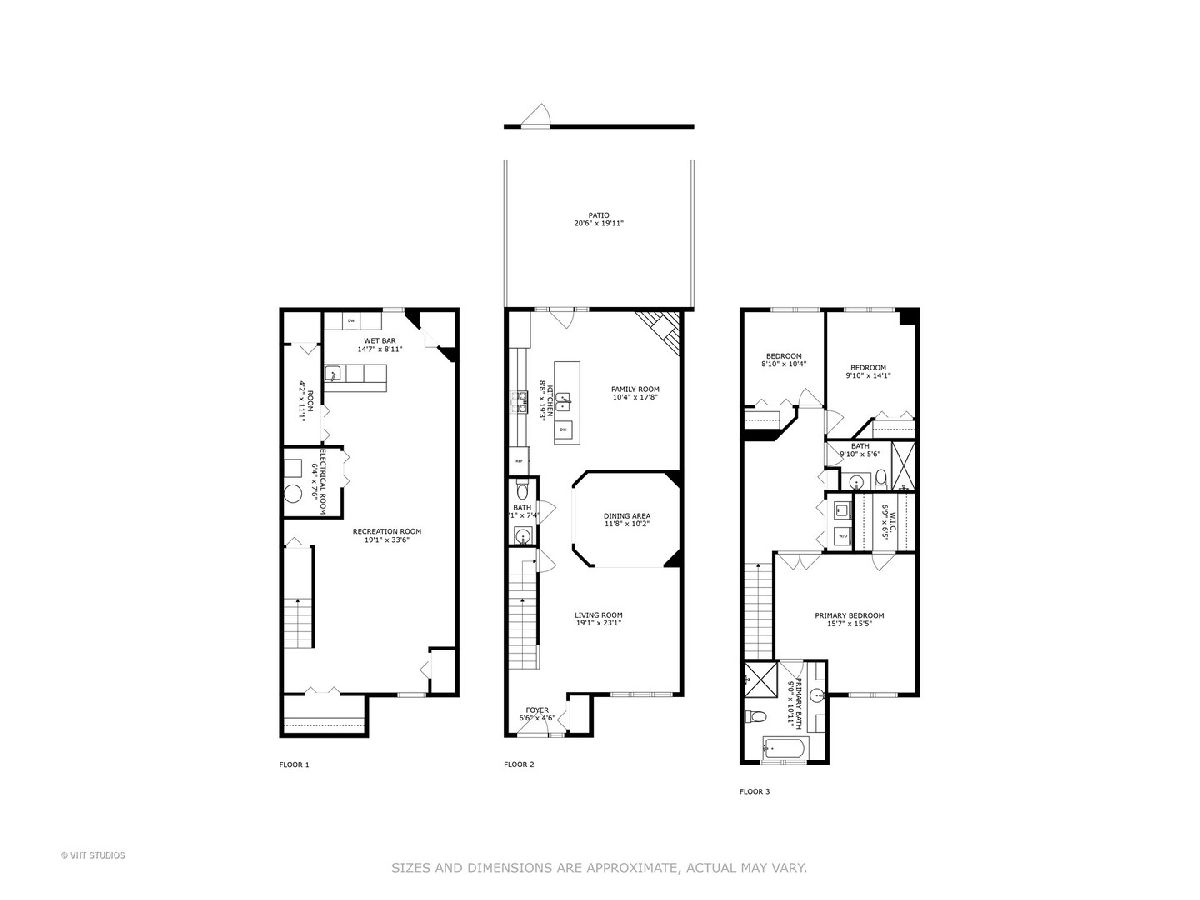
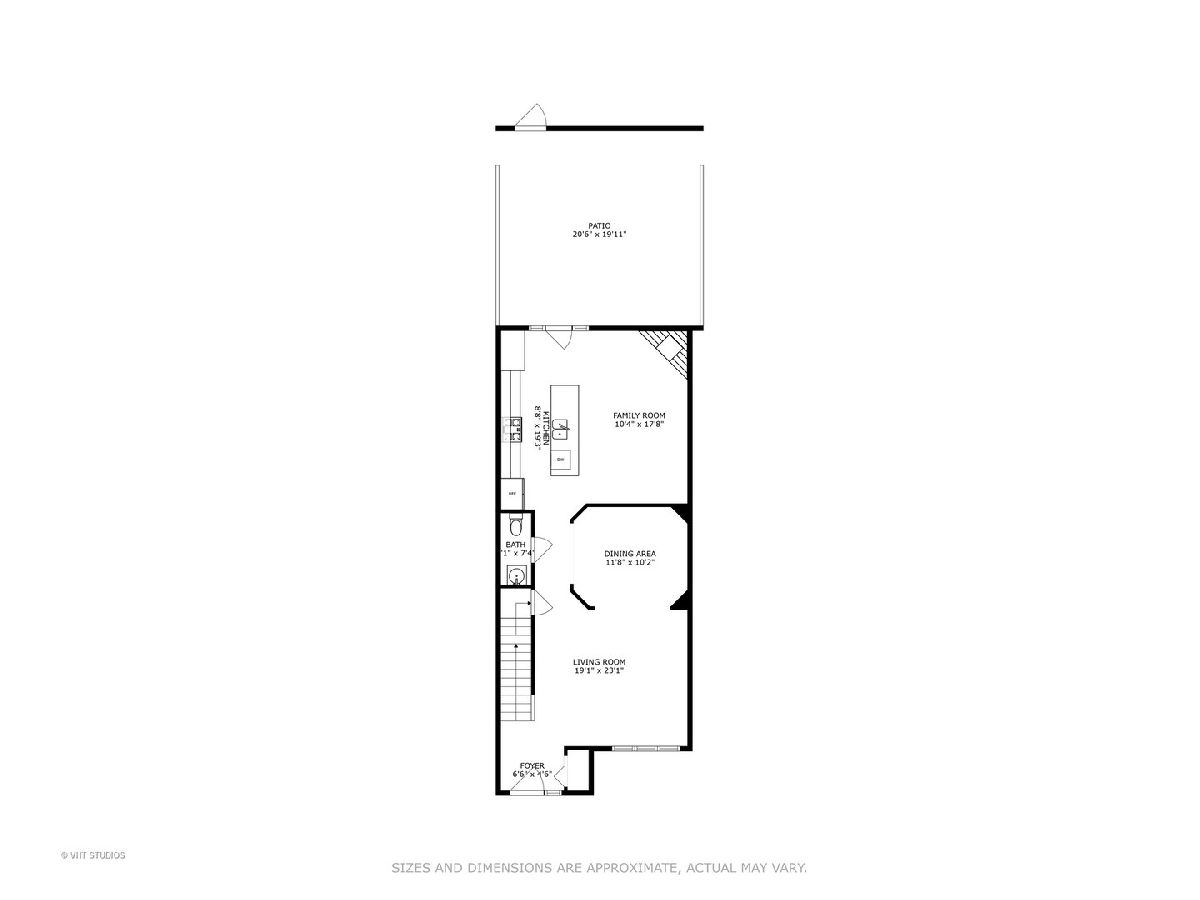
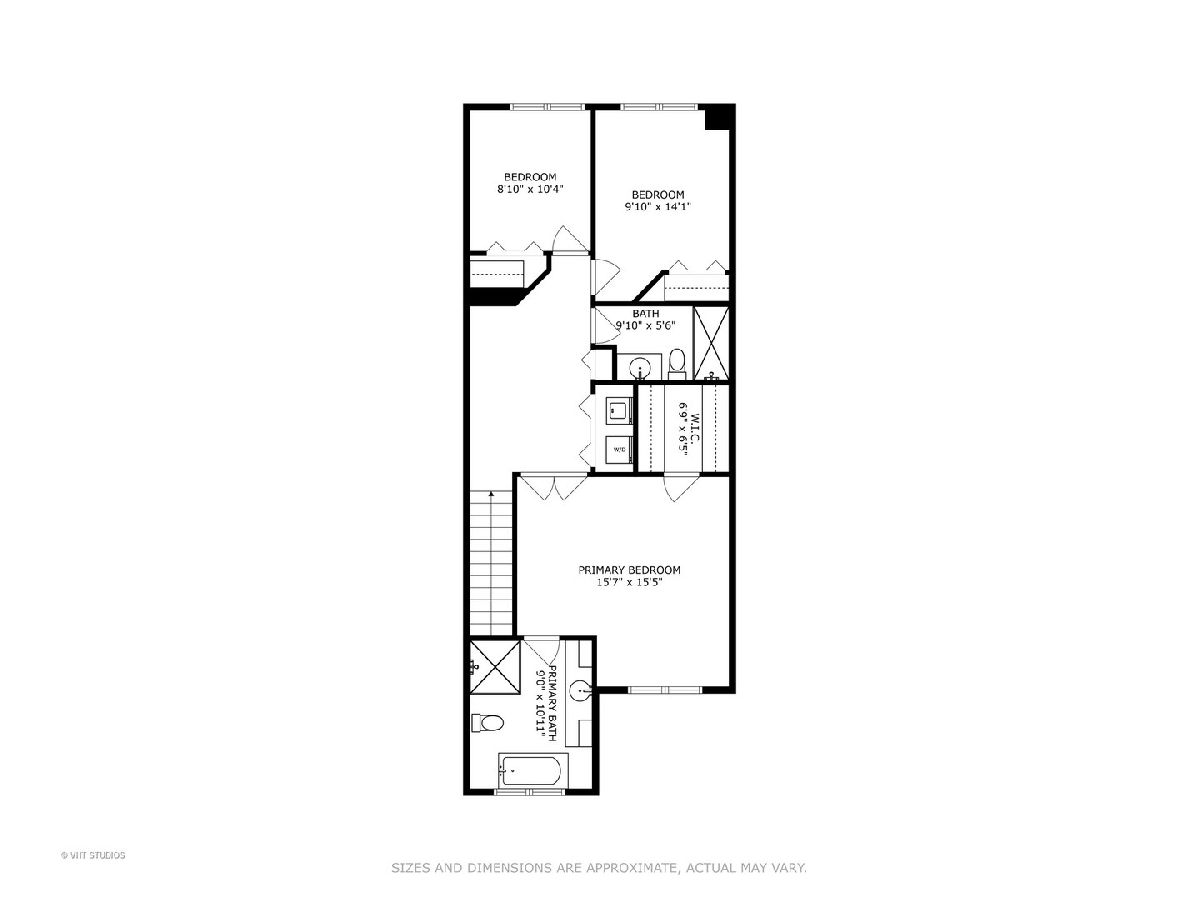
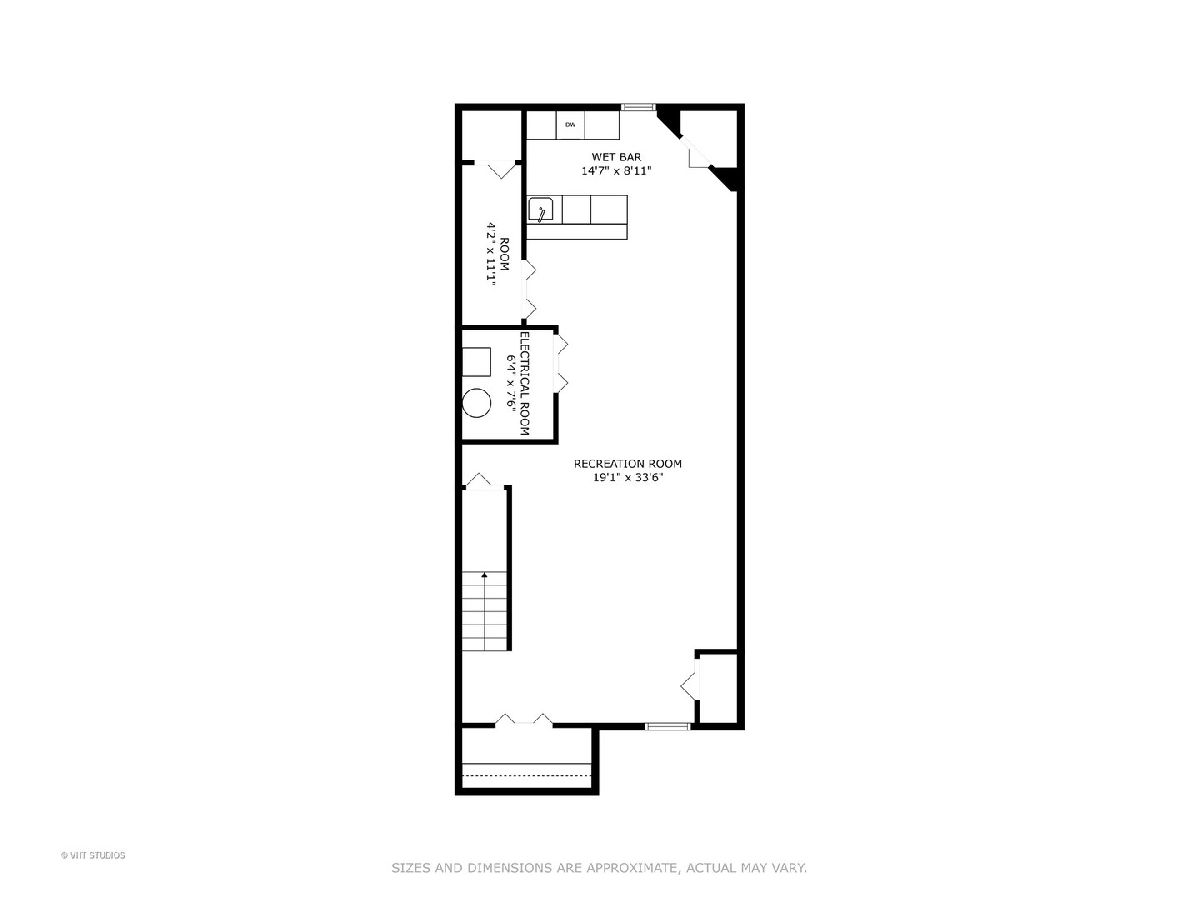
Room Specifics
Total Bedrooms: 3
Bedrooms Above Ground: 3
Bedrooms Below Ground: 0
Dimensions: —
Floor Type: —
Dimensions: —
Floor Type: —
Full Bathrooms: 3
Bathroom Amenities: Separate Shower,Double Sink,Garden Tub,Soaking Tub
Bathroom in Basement: 0
Rooms: —
Basement Description: —
Other Specifics
| 2 | |
| — | |
| — | |
| — | |
| — | |
| 2771 | |
| — | |
| — | |
| — | |
| — | |
| Not in DB | |
| — | |
| — | |
| — | |
| — |
Tax History
| Year | Property Taxes |
|---|---|
| 2019 | $7,626 |
| 2022 | $7,742 |
| 2025 | $8,683 |
Contact Agent
Nearby Similar Homes
Nearby Sold Comparables
Contact Agent
Listing Provided By
Baird & Warner

