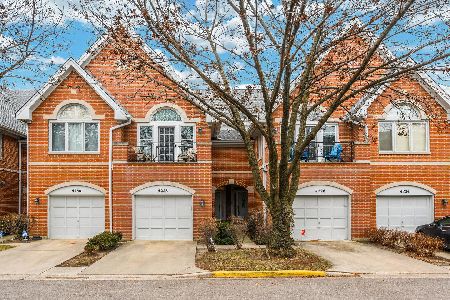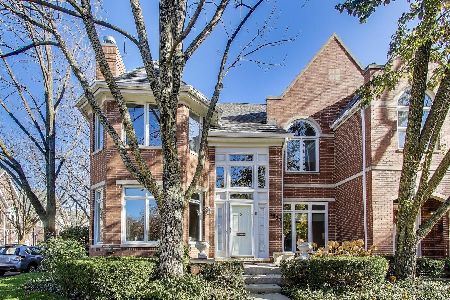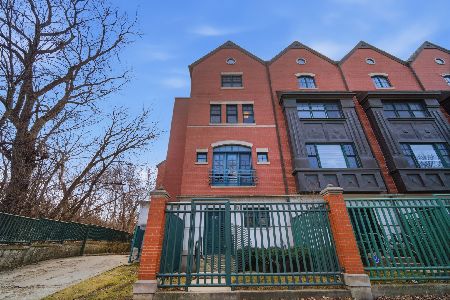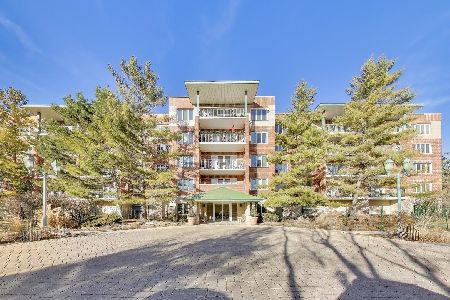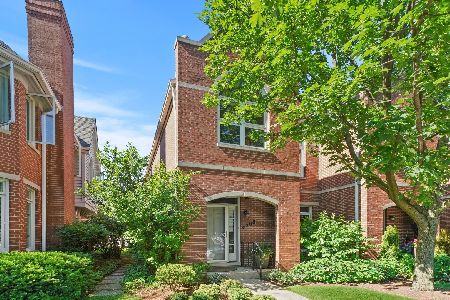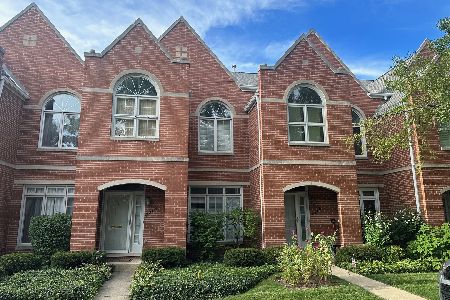4208 Thorndale Avenue, Forest Glen, Chicago, Illinois 60646
$450,000
|
Sold
|
|
| Status: | Closed |
| Sqft: | 2,991 |
| Cost/Sqft: | $150 |
| Beds: | 3 |
| Baths: | 3 |
| Year Built: | 1991 |
| Property Taxes: | $7,626 |
| Days On Market: | 2331 |
| Lot Size: | 0,00 |
Description
**1.8 million is reserves - HOA dropping to 350 in 2020***Bright and spacious Sauganash Village townhome with fabulous updates! As you walk into the home you have a generous coat closet and beautiful custom tiled floor in the foyer. The light filled formal living room is great for gatherings and leads into the dining room, with custom wall mill work. Spectacular kitchen with all wood raised panel cabinets including full pantry, 1.25 granite counters, custom subway tile and stainless steel appliances. Open concept kitchen that opens to a living room with a custom built wood burning fireplace and walk out to an amazing brick paver patio. The outdoor patio is fenced in - 17 feet in width and over 20 feet in depth - perfect for grilling, relaxing or entertaining. The second floor features the master suite, flooded with light, vaulted ceilings, a huge walk-in closet and a custom spa bathroom with claw soak tub, separate glass shower with incredible tile work and custom built vanity with double bowl sinks. Two additional bedrooms complete the upper level with great light and large closets. The foyer upstairs has a custom built book shelf and laundry closet with side by side machines and storage space. Second full bathroom upstairs has also been completely remodeled. The cozy finished basement has a large rec room, set up as a family room for movie watching and a table space (for card playing or other activities). The basement is finished off with a full custom wet bar. Home's other features include hardwood floors thru out, custom trim and custom trim on the walls, custom paint in all the rooms and upgraded lighting thru out the house. Recent exterior/mechanical updates are newer roof, windows, slider doors, furnace, a/c, and water heater. Plenty of parking with a two car garage and plenty of guest street parking. Close to major expressways, forest preserves, Metra & CTA. In district award-winning Sauganash School. New nature trail continues with new bridge over Touhy Avenue in Lincolnwood. Enjoy city living with a suburban feel. Only 20 minutes to downtown!
Property Specifics
| Condos/Townhomes | |
| 2 | |
| — | |
| 1991 | |
| Full | |
| — | |
| No | |
| — |
| Cook | |
| Sauganash Village | |
| 425 / Monthly | |
| Water,Insurance,Exterior Maintenance,Lawn Care,Scavenger,Snow Removal | |
| Lake Michigan,Public | |
| Public Sewer | |
| 10547176 | |
| 13034030510000 |
Nearby Schools
| NAME: | DISTRICT: | DISTANCE: | |
|---|---|---|---|
|
Grade School
Sauganash Elementary School |
299 | — | |
|
Middle School
Sauganash Elementary School |
299 | Not in DB | |
Property History
| DATE: | EVENT: | PRICE: | SOURCE: |
|---|---|---|---|
| 4 Dec, 2019 | Sold | $450,000 | MRED MLS |
| 28 Oct, 2019 | Under contract | $450,000 | MRED MLS |
| 14 Oct, 2019 | Listed for sale | $450,000 | MRED MLS |
| 3 Oct, 2022 | Sold | $535,000 | MRED MLS |
| 26 Aug, 2022 | Under contract | $570,000 | MRED MLS |
| 23 Aug, 2022 | Listed for sale | $570,000 | MRED MLS |
| 8 Apr, 2025 | Sold | $577,000 | MRED MLS |
| 18 Mar, 2025 | Under contract | $549,900 | MRED MLS |
| 13 Mar, 2025 | Listed for sale | $549,900 | MRED MLS |
Room Specifics
Total Bedrooms: 3
Bedrooms Above Ground: 3
Bedrooms Below Ground: 0
Dimensions: —
Floor Type: Hardwood
Dimensions: —
Floor Type: Hardwood
Full Bathrooms: 3
Bathroom Amenities: Separate Shower,Double Sink,Garden Tub
Bathroom in Basement: 0
Rooms: Recreation Room,Foyer,Storage,Walk In Closet
Basement Description: Finished
Other Specifics
| 2 | |
| Concrete Perimeter | |
| Asphalt | |
| Patio, Brick Paver Patio, Storms/Screens, End Unit, Cable Access | |
| Fenced Yard,Landscaped | |
| 2047 | |
| — | |
| Full | |
| Vaulted/Cathedral Ceilings, Bar-Wet, Hardwood Floors, Second Floor Laundry, Laundry Hook-Up in Unit, Storage, Walk-In Closet(s) | |
| Range, Microwave, Dishwasher, Refrigerator, Washer, Dryer, Disposal | |
| Not in DB | |
| — | |
| — | |
| — | |
| Wood Burning, Gas Starter |
Tax History
| Year | Property Taxes |
|---|---|
| 2019 | $7,626 |
| 2022 | $7,742 |
| 2025 | $8,683 |
Contact Agent
Nearby Similar Homes
Nearby Sold Comparables
Contact Agent
Listing Provided By
Berkshire Hathaway HomeServices KoenigRubloff

