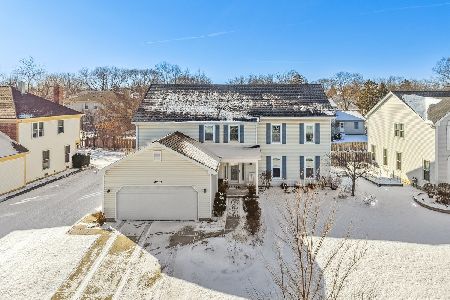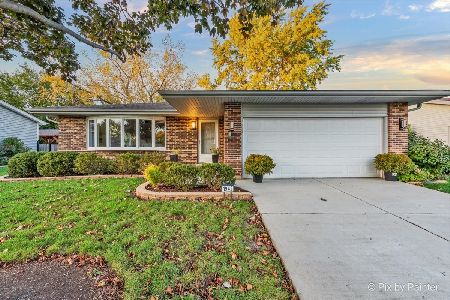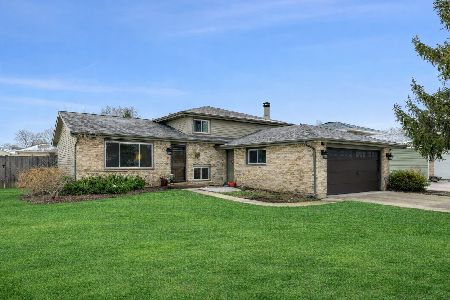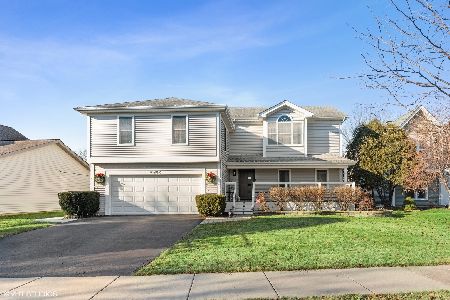4206 Yale Avenue, Arlington Heights, Illinois 60004
$380,000
|
Sold
|
|
| Status: | Closed |
| Sqft: | 2,709 |
| Cost/Sqft: | $148 |
| Beds: | 4 |
| Baths: | 4 |
| Year Built: | 1986 |
| Property Taxes: | $10,966 |
| Days On Market: | 2636 |
| Lot Size: | 0,18 |
Description
EXTREME MAKEOVER - 2019 EDITION. Move in ready, freshly painted and functional open floor plan! This spacious 2,700 sq. ft. four bedroom + den + family room features NEW floors, NEW plush carpet, NEW kitchen stainless steel appliances & NEW quartz countertops! Tranquil Master Suite with vaulted ceiling, master bath with double vanity, Jacuzzi, separate shower & gargantuan walk-in closet customized by "California Closets!" BONUS: second master bedroom with en suite bath. Each bedroom features stylish ceiling fan/light. Plenty of storage in two attic areas & XL garage. Entertain inside & out! Front porch (maintenance-free "Trex") and backyard features brick paver patio, gazebo, wood deck & play set. Walk to Creekside Park, Buffalo Creek Forest Preserve & Nickel Knoll Golf. "Great Schools" rated Buffalo Grove H.S. 10/10! Commuter's dream close proximity to Lake-Cook Road & Route 53, Deer Park Town Center, Woodfield Mall and O'Hare!
Property Specifics
| Single Family | |
| — | |
| Other | |
| 1986 | |
| None | |
| CUSTOM | |
| No | |
| 0.18 |
| Cook | |
| Creekside | |
| 0 / Not Applicable | |
| None | |
| Lake Michigan | |
| Public Sewer | |
| 10154158 | |
| 03061100160000 |
Nearby Schools
| NAME: | DISTRICT: | DISTANCE: | |
|---|---|---|---|
|
Grade School
Edgar A Poe Elementary School |
21 | — | |
|
Middle School
Cooper Middle School |
21 | Not in DB | |
|
High School
Buffalo Grove High School |
214 | Not in DB | |
Property History
| DATE: | EVENT: | PRICE: | SOURCE: |
|---|---|---|---|
| 25 Jul, 2008 | Sold | $423,500 | MRED MLS |
| 15 Jul, 2008 | Under contract | $444,000 | MRED MLS |
| — | Last price change | $459,900 | MRED MLS |
| 24 Mar, 2008 | Listed for sale | $459,900 | MRED MLS |
| 8 Sep, 2017 | Under contract | $0 | MRED MLS |
| 30 Aug, 2017 | Listed for sale | $0 | MRED MLS |
| 4 Mar, 2019 | Sold | $380,000 | MRED MLS |
| 22 Jan, 2019 | Under contract | $400,000 | MRED MLS |
| 12 Dec, 2018 | Listed for sale | $400,000 | MRED MLS |
| 4 Feb, 2022 | Sold | $505,000 | MRED MLS |
| 9 Jan, 2022 | Under contract | $499,000 | MRED MLS |
| 3 Jan, 2022 | Listed for sale | $499,000 | MRED MLS |
Room Specifics
Total Bedrooms: 4
Bedrooms Above Ground: 4
Bedrooms Below Ground: 0
Dimensions: —
Floor Type: Carpet
Dimensions: —
Floor Type: Carpet
Dimensions: —
Floor Type: Carpet
Full Bathrooms: 4
Bathroom Amenities: Whirlpool,Separate Shower,Double Sink
Bathroom in Basement: 0
Rooms: Den
Basement Description: None
Other Specifics
| 2 | |
| Concrete Perimeter | |
| Asphalt | |
| Deck, Porch, Brick Paver Patio | |
| — | |
| 62 X 126 | |
| Pull Down Stair | |
| Full | |
| Vaulted/Cathedral Ceilings, First Floor Laundry | |
| Range, Microwave, Dishwasher, Refrigerator, Washer, Dryer, Disposal, Stainless Steel Appliance(s) | |
| Not in DB | |
| Tennis Courts, Sidewalks, Street Lights, Street Paved | |
| — | |
| — | |
| — |
Tax History
| Year | Property Taxes |
|---|---|
| 2008 | $5,765 |
| 2019 | $10,966 |
| 2022 | $10,197 |
Contact Agent
Nearby Similar Homes
Nearby Sold Comparables
Contact Agent
Listing Provided By
@properties







