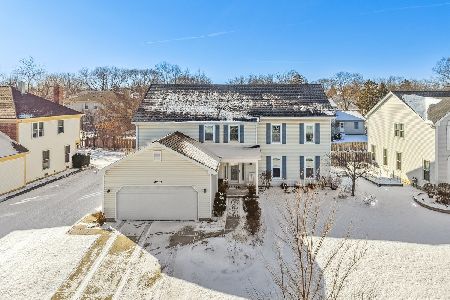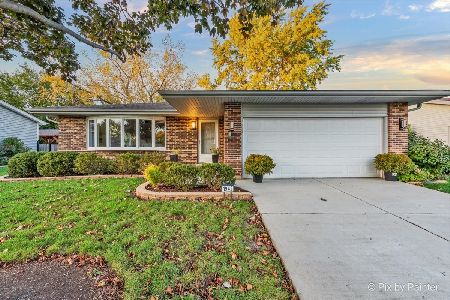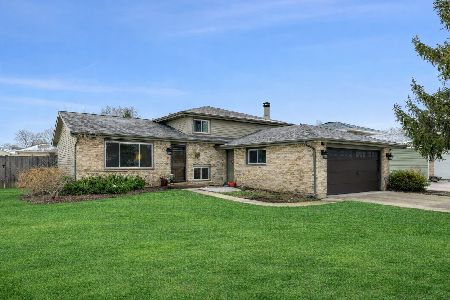4206 Yale Avenue, Arlington Heights, Illinois 60004
$505,000
|
Sold
|
|
| Status: | Closed |
| Sqft: | 2,709 |
| Cost/Sqft: | $184 |
| Beds: | 5 |
| Baths: | 4 |
| Year Built: | 1986 |
| Property Taxes: | $10,197 |
| Days On Market: | 1518 |
| Lot Size: | 0,18 |
Description
Gorgeous move-in ready home in the highly desirable Creekside subdivision. Spacious open floor plan and an abundance of natural light flow throughout the living and dining room. Beautiful kitchen with stainless steel appliances and quartz countertops. Tranquil master suite with vaulted ceilings, a luxurious walk-in closet with custom organizers, and an en-suite bath featuring a jacuzzi tub, walk-in shower, and double vanity. Four additional bedrooms, one with an en-suite, plus a third full bathroom and a half bath. Plenty of storage with 2 attic areas, plus an oversized 2-car garage. Enjoy outdoor living with the updated front porch, and the beautiful backyard with a wood deck and playset. Just steps to Lake Terramere and Nickol Knoll Park.
Property Specifics
| Single Family | |
| — | |
| — | |
| 1986 | |
| None | |
| — | |
| No | |
| 0.18 |
| Cook | |
| — | |
| 0 / Not Applicable | |
| None | |
| Lake Michigan | |
| Public Sewer | |
| 11291943 | |
| 03061100160000 |
Nearby Schools
| NAME: | DISTRICT: | DISTANCE: | |
|---|---|---|---|
|
Grade School
Edgar A Poe Elementary School |
21 | — | |
|
Middle School
Cooper Middle School |
21 | Not in DB | |
|
High School
Buffalo Grove High School |
214 | Not in DB | |
Property History
| DATE: | EVENT: | PRICE: | SOURCE: |
|---|---|---|---|
| 25 Jul, 2008 | Sold | $423,500 | MRED MLS |
| 15 Jul, 2008 | Under contract | $444,000 | MRED MLS |
| — | Last price change | $459,900 | MRED MLS |
| 24 Mar, 2008 | Listed for sale | $459,900 | MRED MLS |
| 8 Sep, 2017 | Under contract | $0 | MRED MLS |
| 30 Aug, 2017 | Listed for sale | $0 | MRED MLS |
| 4 Mar, 2019 | Sold | $380,000 | MRED MLS |
| 22 Jan, 2019 | Under contract | $400,000 | MRED MLS |
| 12 Dec, 2018 | Listed for sale | $400,000 | MRED MLS |
| 4 Feb, 2022 | Sold | $505,000 | MRED MLS |
| 9 Jan, 2022 | Under contract | $499,000 | MRED MLS |
| 3 Jan, 2022 | Listed for sale | $499,000 | MRED MLS |
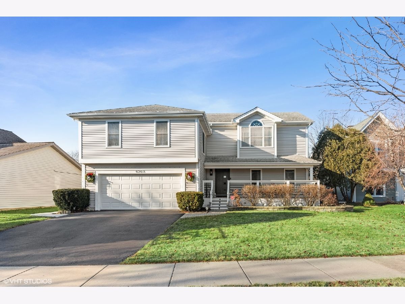
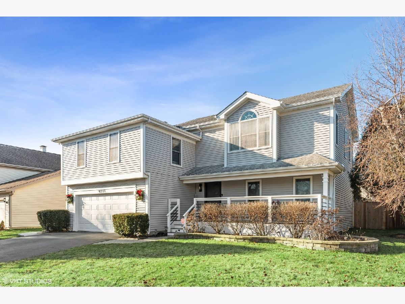
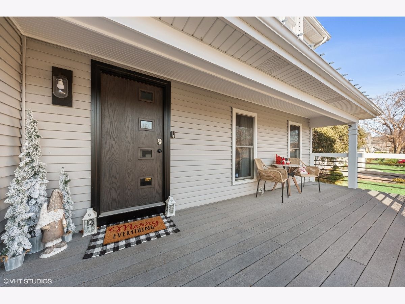
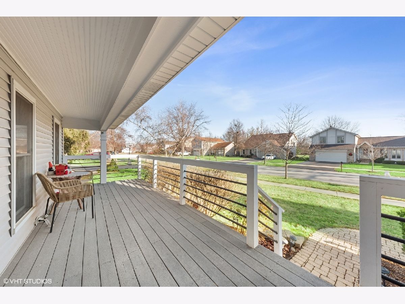
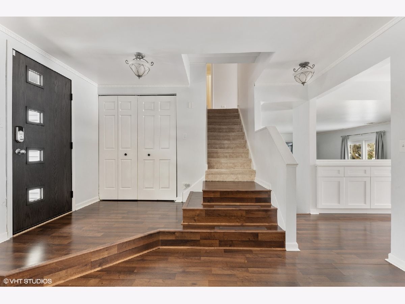
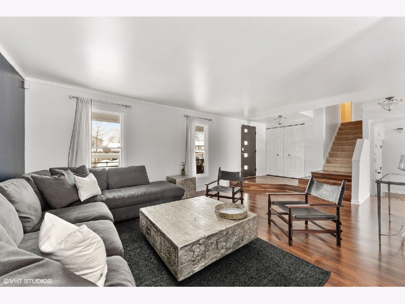
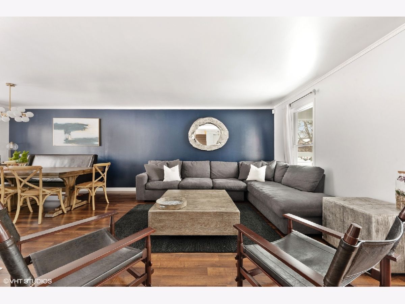
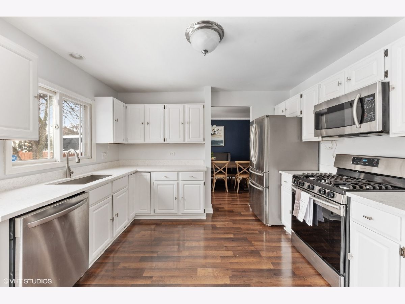
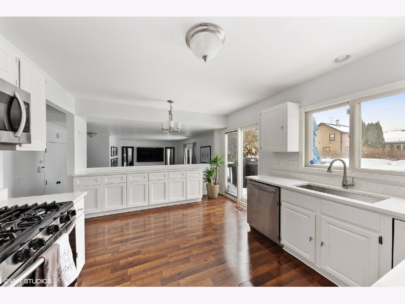
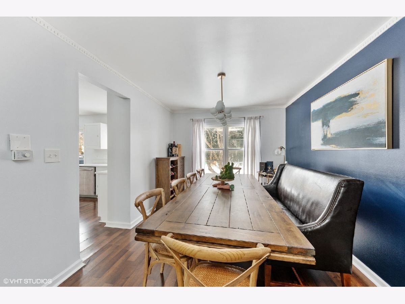
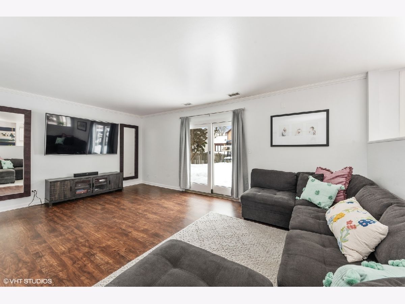
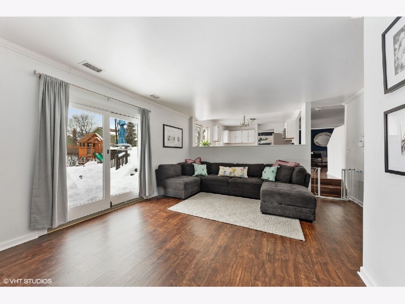
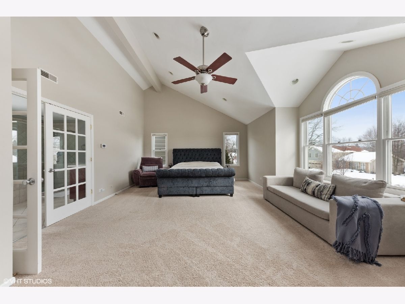
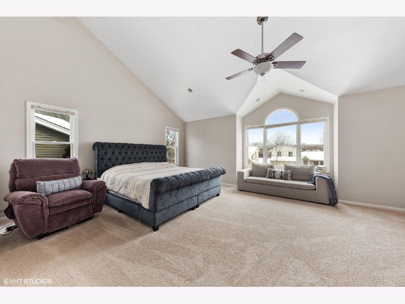
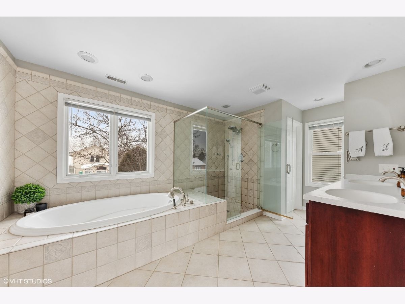
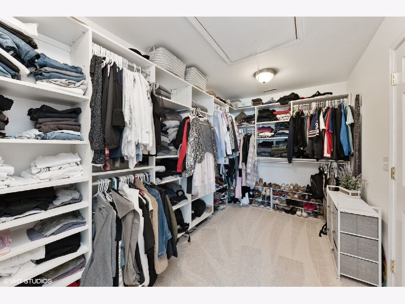
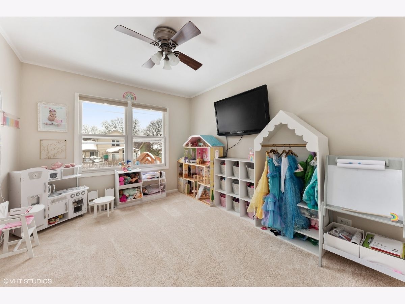
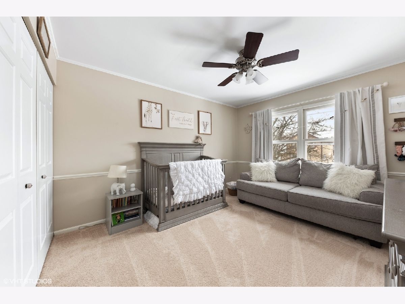
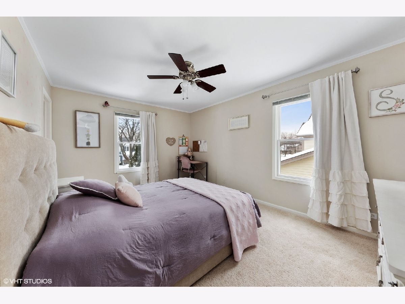
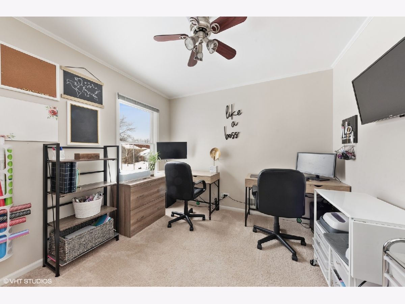
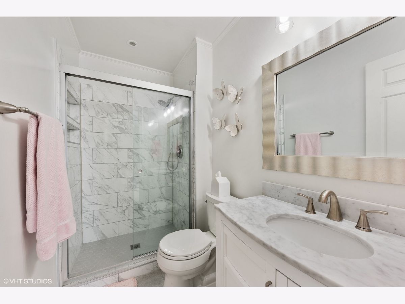
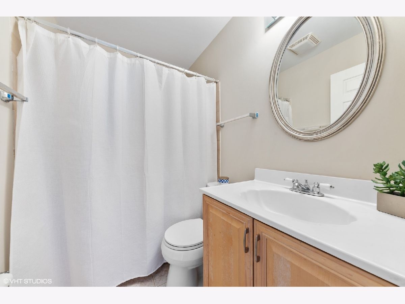
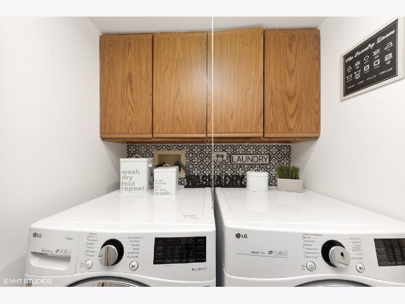
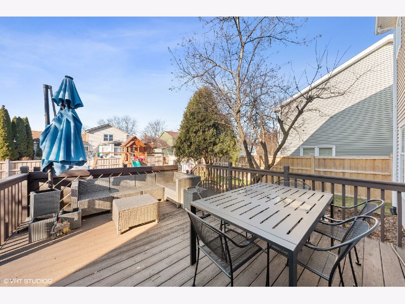
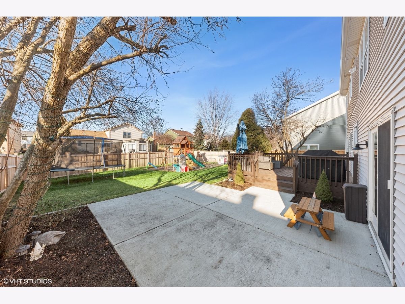
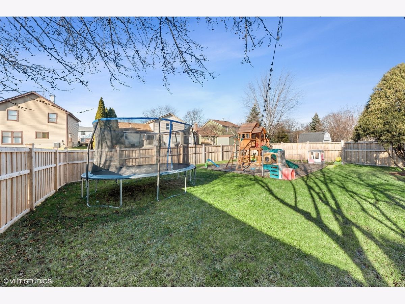
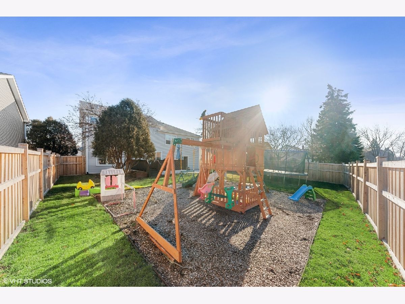
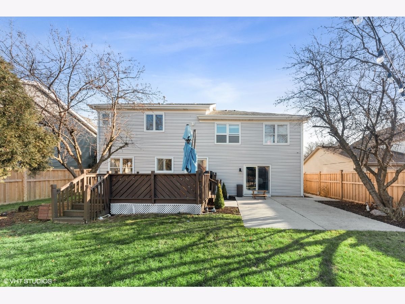
Room Specifics
Total Bedrooms: 5
Bedrooms Above Ground: 5
Bedrooms Below Ground: 0
Dimensions: —
Floor Type: —
Dimensions: —
Floor Type: —
Dimensions: —
Floor Type: —
Dimensions: —
Floor Type: —
Full Bathrooms: 4
Bathroom Amenities: Whirlpool,Separate Shower,Double Sink
Bathroom in Basement: 0
Rooms: Bedroom 5
Basement Description: None
Other Specifics
| 2 | |
| Concrete Perimeter | |
| Asphalt | |
| Deck, Patio, Porch | |
| — | |
| 62 X 126 | |
| — | |
| Full | |
| Vaulted/Cathedral Ceilings, First Floor Laundry | |
| Range, Microwave, Dishwasher, Washer, Dryer, Disposal, Stainless Steel Appliance(s) | |
| Not in DB | |
| — | |
| — | |
| — | |
| — |
Tax History
| Year | Property Taxes |
|---|---|
| 2008 | $5,765 |
| 2019 | $10,966 |
| 2022 | $10,197 |
Contact Agent
Nearby Similar Homes
Nearby Sold Comparables
Contact Agent
Listing Provided By
Compass

