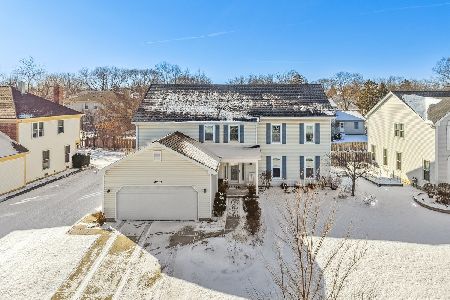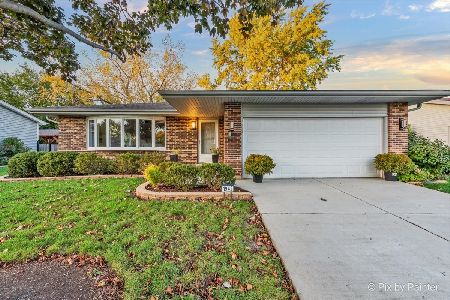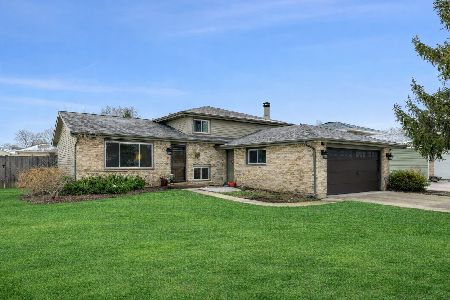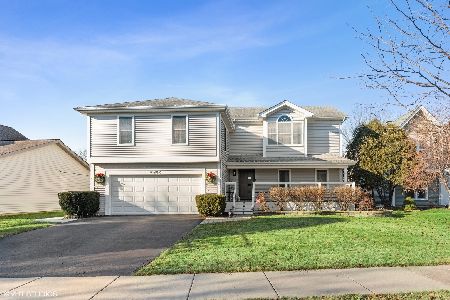4206 Yale Avenue, Arlington Heights, Illinois 60004
$423,500
|
Sold
|
|
| Status: | Closed |
| Sqft: | 0 |
| Cost/Sqft: | — |
| Beds: | 4 |
| Baths: | 4 |
| Year Built: | 1985 |
| Property Taxes: | $5,765 |
| Days On Market: | 6551 |
| Lot Size: | 0,00 |
Description
TRULY IN MOVE-IN CONDITION W/3RD FLOOR PRIVATE RETREAT-MASTER BR W/VAULTED CEIL & LUX BA W/JACUZZI & SEP SHOWER, LG WALK-IN CLOSET*2ND MASTER BR*NEW CARPET & HWD FLOORS*REMODELED BATHS*LL W/FAMILY RM & BATH* BRICK PAVER PATIO* NEW IN 2001: ROOF, SIDING, WINDOWS, HUMIDIFIER, H20, UPSTAIRS FURNACE & A/C*INVITING FRONT PORCH, DECK, GAZEBO*PULL DOWN STAIRS TO ATTIC STORAGE*WALK TO PARK, TENNIS & GOLF!!
Property Specifics
| Single Family | |
| — | |
| Tri-Level | |
| 1985 | |
| Partial | |
| CUSTOM | |
| No | |
| — |
| Cook | |
| Creekside | |
| 0 / Not Applicable | |
| None | |
| Lake Michigan | |
| Public Sewer | |
| 06838933 | |
| 03061100160000 |
Nearby Schools
| NAME: | DISTRICT: | DISTANCE: | |
|---|---|---|---|
|
Grade School
Edgar A Poe Elementary School |
21 | — | |
|
Middle School
Cooper Middle School |
21 | Not in DB | |
|
High School
Buffalo Grove High School |
214 | Not in DB | |
Property History
| DATE: | EVENT: | PRICE: | SOURCE: |
|---|---|---|---|
| 25 Jul, 2008 | Sold | $423,500 | MRED MLS |
| 15 Jul, 2008 | Under contract | $444,000 | MRED MLS |
| — | Last price change | $459,900 | MRED MLS |
| 24 Mar, 2008 | Listed for sale | $459,900 | MRED MLS |
| 8 Sep, 2017 | Under contract | $0 | MRED MLS |
| 30 Aug, 2017 | Listed for sale | $0 | MRED MLS |
| 4 Mar, 2019 | Sold | $380,000 | MRED MLS |
| 22 Jan, 2019 | Under contract | $400,000 | MRED MLS |
| 12 Dec, 2018 | Listed for sale | $400,000 | MRED MLS |
| 4 Feb, 2022 | Sold | $505,000 | MRED MLS |
| 9 Jan, 2022 | Under contract | $499,000 | MRED MLS |
| 3 Jan, 2022 | Listed for sale | $499,000 | MRED MLS |
Room Specifics
Total Bedrooms: 4
Bedrooms Above Ground: 4
Bedrooms Below Ground: 0
Dimensions: —
Floor Type: Carpet
Dimensions: —
Floor Type: Carpet
Dimensions: —
Floor Type: Carpet
Full Bathrooms: 4
Bathroom Amenities: Whirlpool,Separate Shower,Double Sink
Bathroom in Basement: 1
Rooms: Office
Basement Description: Finished
Other Specifics
| 2 | |
| Concrete Perimeter | |
| Asphalt | |
| Deck, Patio, Gazebo | |
| — | |
| 62X126X62X124 | |
| Pull Down Stair | |
| Full | |
| Vaulted/Cathedral Ceilings | |
| Range, Microwave, Dishwasher, Refrigerator, Washer, Dryer, Disposal | |
| Not in DB | |
| Tennis Courts, Sidewalks, Street Lights, Street Paved | |
| — | |
| — | |
| — |
Tax History
| Year | Property Taxes |
|---|---|
| 2008 | $5,765 |
| 2019 | $10,966 |
| 2022 | $10,197 |
Contact Agent
Nearby Similar Homes
Nearby Sold Comparables
Contact Agent
Listing Provided By
RE/MAX At Home







