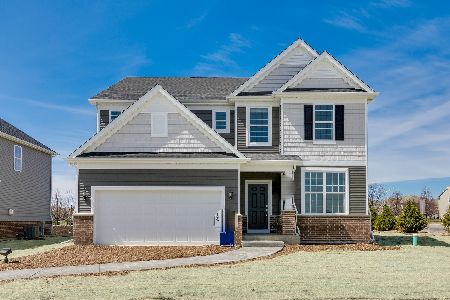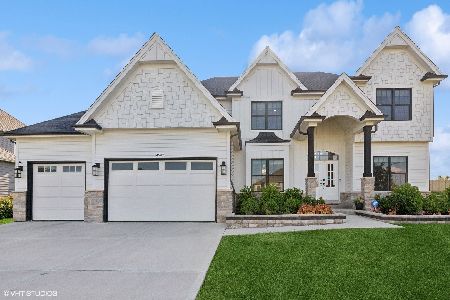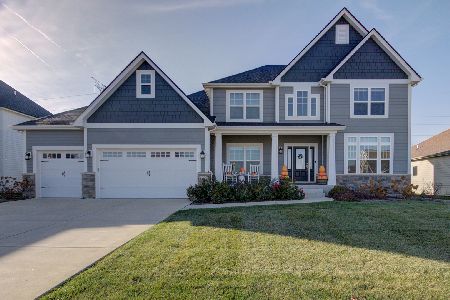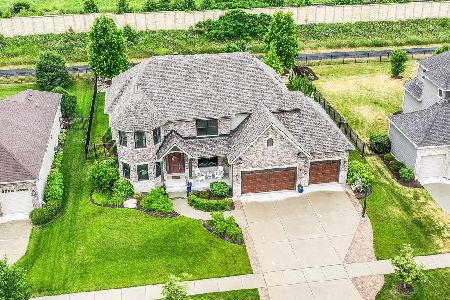4207 Chinaberry Lane, Naperville, Illinois 60564
$730,000
|
Sold
|
|
| Status: | Closed |
| Sqft: | 3,500 |
| Cost/Sqft: | $209 |
| Beds: | 4 |
| Baths: | 5 |
| Year Built: | 2020 |
| Property Taxes: | $0 |
| Days On Market: | 1879 |
| Lot Size: | 0,30 |
Description
Beautiful proposed custom home in Ashwood Park subdivision. Imagine 5 bedrooms (including possible 1st floor with private bath!), grand family room with cathedral ceilings and FP that opens to a gourmet kitchen with custom cabinetry and island, add'l LR and DR area and views to the back yard from the sunroom. Upstairs includes a beautiful hallway overlook to below, master suite with luxury master bath, three bedrooms (two with J&J bath and another with a private bath), large 2nd floor laundry room and generous walk in closets. Many floor plans to choose from for your new dream home. Award winning District 204 schools. Ashwood Park clubhouse, pool & tennis! February 2021 delivery date. Builder financing is available. Pictures and video of similarly built in Ashwood Park.
Property Specifics
| Single Family | |
| — | |
| — | |
| 2020 | |
| Full | |
| — | |
| No | |
| 0.3 |
| Will | |
| Ashwood Park | |
| 1460 / Annual | |
| Clubhouse,Pool | |
| Lake Michigan | |
| Public Sewer | |
| 10963869 | |
| 0701172130030000 |
Nearby Schools
| NAME: | DISTRICT: | DISTANCE: | |
|---|---|---|---|
|
Grade School
Peterson Elementary School |
204 | — | |
|
Middle School
Scullen Middle School |
204 | Not in DB | |
|
High School
Waubonsie Valley High School |
204 | Not in DB | |
Property History
| DATE: | EVENT: | PRICE: | SOURCE: |
|---|---|---|---|
| 26 Feb, 2021 | Sold | $730,000 | MRED MLS |
| 13 Feb, 2021 | Under contract | $730,000 | MRED MLS |
| 5 Jan, 2021 | Listed for sale | $730,000 | MRED MLS |
| 1 Jul, 2024 | Sold | $1,125,000 | MRED MLS |
| 30 May, 2024 | Under contract | $1,200,000 | MRED MLS |
| 24 May, 2024 | Listed for sale | $1,200,000 | MRED MLS |
























Room Specifics
Total Bedrooms: 4
Bedrooms Above Ground: 4
Bedrooms Below Ground: 0
Dimensions: —
Floor Type: Carpet
Dimensions: —
Floor Type: Carpet
Dimensions: —
Floor Type: Carpet
Full Bathrooms: 5
Bathroom Amenities: Separate Shower,Double Sink,Garden Tub
Bathroom in Basement: 0
Rooms: Den,Sun Room
Basement Description: Unfinished
Other Specifics
| 3 | |
| Concrete Perimeter | |
| Concrete | |
| Storms/Screens | |
| Landscaped | |
| 90X142 | |
| — | |
| Full | |
| Vaulted/Cathedral Ceilings, Hardwood Floors, First Floor Bedroom, Second Floor Laundry, Walk-In Closet(s) | |
| Double Oven, Range, Microwave, Dishwasher, High End Refrigerator, Range Hood | |
| Not in DB | |
| Clubhouse, Park, Pool, Tennis Court(s), Sidewalks, Street Lights | |
| — | |
| — | |
| Gas Log, Gas Starter |
Tax History
| Year | Property Taxes |
|---|---|
| 2024 | $16,259 |
Contact Agent
Nearby Similar Homes
Nearby Sold Comparables
Contact Agent
Listing Provided By
Keller Williams Infinity








