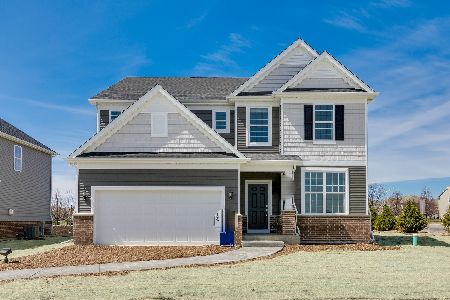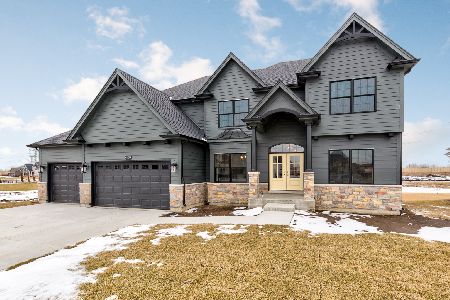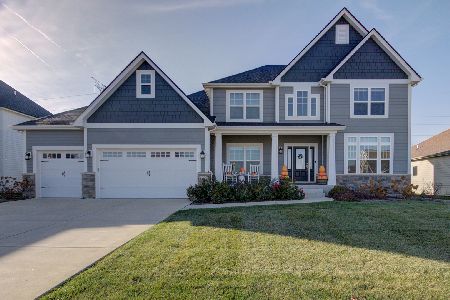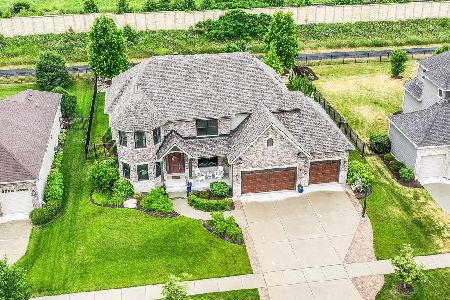4207 Chinaberry Lane, Naperville, Illinois 60564
$1,125,000
|
Sold
|
|
| Status: | Closed |
| Sqft: | 3,500 |
| Cost/Sqft: | $343 |
| Beds: | 5 |
| Baths: | 6 |
| Year Built: | 2021 |
| Property Taxes: | $16,259 |
| Days On Market: | 644 |
| Lot Size: | 0,30 |
Description
CUSTOM BUILT EAST FACING 3 YEAR OLD MOVE-IN READY HOUSE IN ASHWOOD PARK SUBDIVISION !! DRENCHED IN NATURAL LIGHT !! Open floor plan with 2 STORY FAMILY ROOM and FOYER. GOURMENT KITCHEN with CUSTOM CABINETRY, HUGE ISLAND, DOUBLE OVEN, WALK IN PANTRY and BREAKFAST AREA. SUNROOM IS FILLED WITH SUNLIGHT FROM SOUTH, WEST and NORTH, perfect for plant lovers or just enjoy the view of the professionaly landscaped FENCED BACKYARD!! FIREPLACE in the FAMILY ROOM with the SITTING LEDGE and beautiful MANTEL!! Versatile LIVING ROOM OR AN OFFICE at the entrance and the FORMAL DINING ROOM is separated by a double story open FOYER. A TRUE IN-LAW SUITE ON THE MAIN FLOOR with a PRIVATE BATHROOM with WALK-IN-SHOWER. A SEPARATE POWDER ROOM on the main floor. MUDROOM with a huge closet and lockers !! Catwalk provides a beautiful view of the foyer, family room, kitchen and the sunroom. PRIMARY SUITE with the sitting area, LUXURIOUS PRIMARY BATHROOM with DUAL SINK, TUB AND SHOWER; walk in closet and a separate water closet. Guest suite with private bathroom and a walk in closet. UPSTAIRS LAUNDRY ROOM with an island; sink and custom cabinerty !! 2 bedrooms on the north wing of the house are connected with the jack and Jill bathroom. WALK-IN CLOSET in every bedroom !! FINISHED BASEMENT with 2nd primary suite with an attached bathroom and huge finished closet; office and a full fledged kitchen. Open area in the basement provides ample of space for exercise area, theatre and the dining !! Finished flooring in the mechanical area. 85' TV IN THE FAMILY ROOM AND PRIMARY BEDROOM WITH THE SURROUND SYSTEM WILL STAY !! THEATRE SCREEN AND THE EQUIPLEMT TO STAY WITH THE HOUSE. PLAYSET in the backayrd stays with the house. Trending colors, flooring, professionally landscaped with sitting ledges, backyard with PAVER BRICK PATIO, SITTING LEDGES, GAS FIREPLACE, GAS CONNECTION FOR THE GRILL, loaded with storage all over the house, upgrades from wainscotting, electrical fixtures, plumbing fixture, carpet, ROOM DARKEING BLINDS, smart swtiches, dimmmable switches, smart locks, smart mirror in the basement bathroom and the list keeps going on.. Sellers have spent over $250,000 in since moving into the house in 2021!! Love to enertain; make this your HOME !! OVER 5000 SQ FT OF LIVING SPACE INCLUDING THE FINSIHED BASEMENT !! An award winning Ashwood Club offers three pools, entertaining space at 2 levels, outdoor/ indoor basketball courts, and a Fitness Room !! AWARD WINNING IPSD 204 SCHOOLS - Peterson, Scullen & Waubonsie !! Make an appointment to PREVIEW 4207 CHINABERRY LN NAPERVILLE BEFORE IT'S GONE !!
Property Specifics
| Single Family | |
| — | |
| — | |
| 2021 | |
| — | |
| — | |
| No | |
| 0.3 |
| Will | |
| Ashwood Park | |
| 800 / Annual | |
| — | |
| — | |
| — | |
| 12059806 | |
| 0701172130030000 |
Nearby Schools
| NAME: | DISTRICT: | DISTANCE: | |
|---|---|---|---|
|
Grade School
Peterson Elementary School |
204 | — | |
|
Middle School
Scullen Middle School |
204 | Not in DB | |
|
High School
Waubonsie Valley High School |
204 | Not in DB | |
Property History
| DATE: | EVENT: | PRICE: | SOURCE: |
|---|---|---|---|
| 26 Feb, 2021 | Sold | $730,000 | MRED MLS |
| 13 Feb, 2021 | Under contract | $730,000 | MRED MLS |
| 5 Jan, 2021 | Listed for sale | $730,000 | MRED MLS |
| 1 Jul, 2024 | Sold | $1,125,000 | MRED MLS |
| 30 May, 2024 | Under contract | $1,200,000 | MRED MLS |
| 24 May, 2024 | Listed for sale | $1,200,000 | MRED MLS |
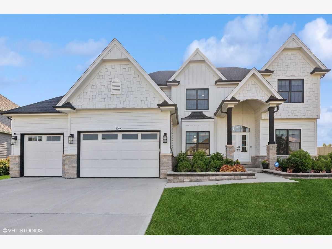
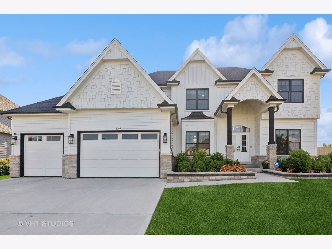
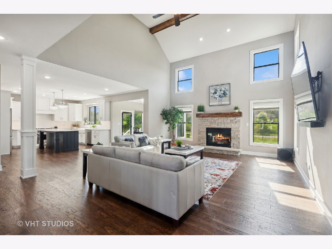
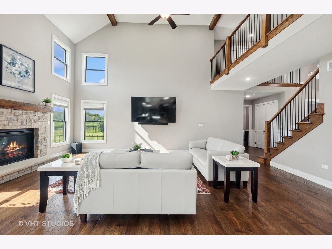
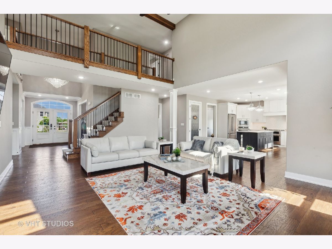
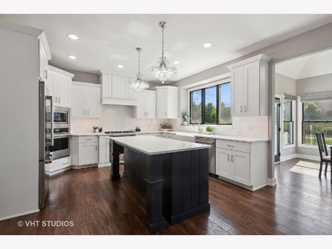
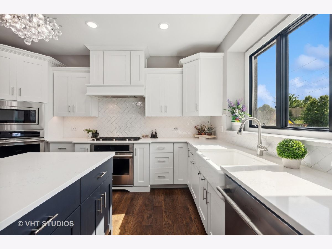
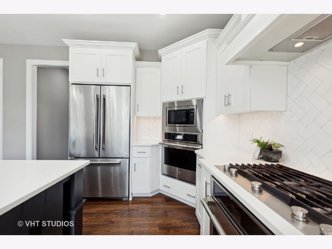
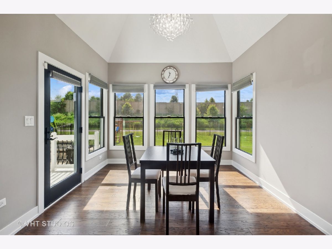
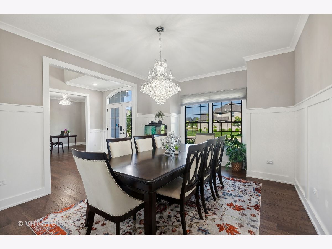
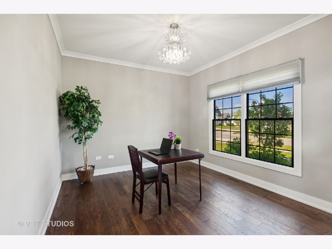
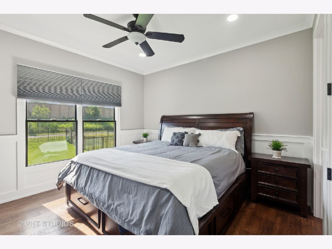
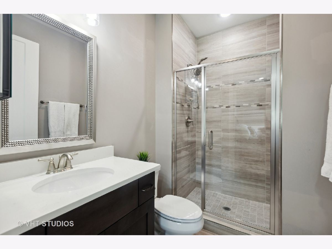
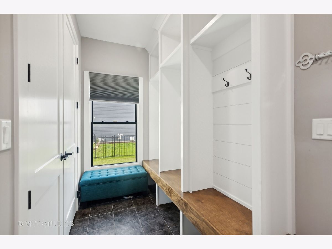
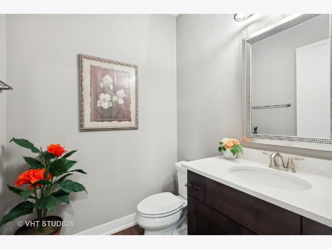
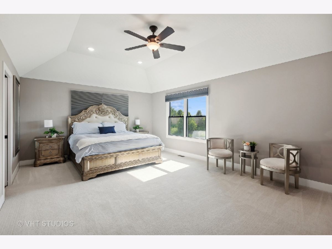
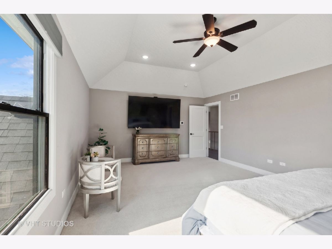
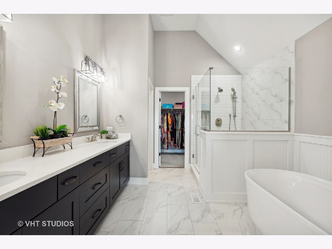
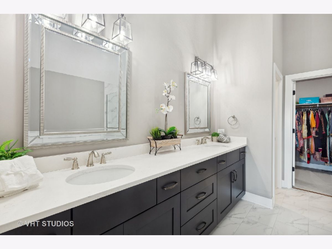
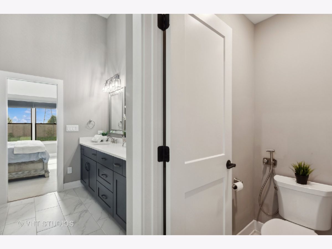
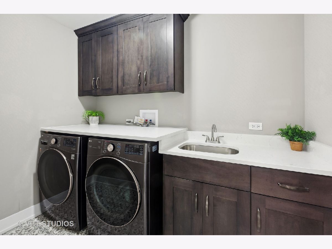
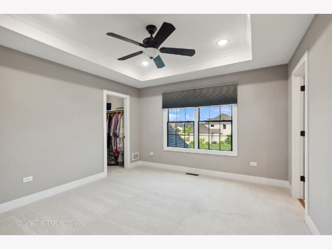
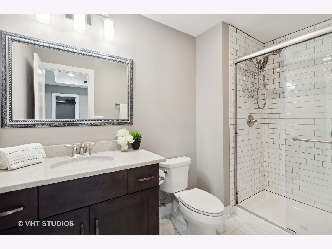
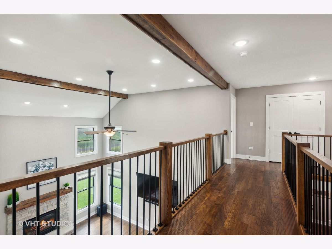
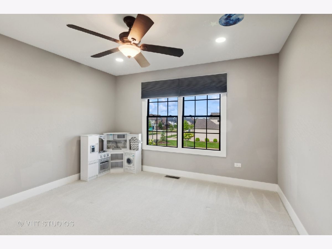
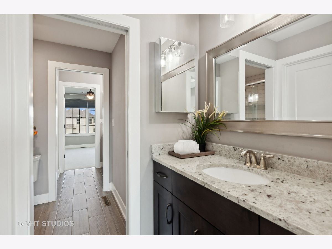
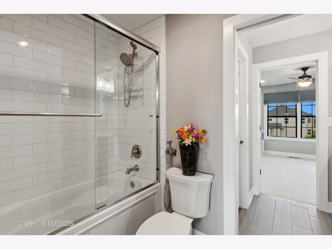
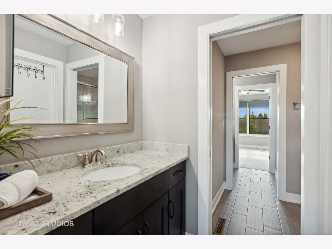
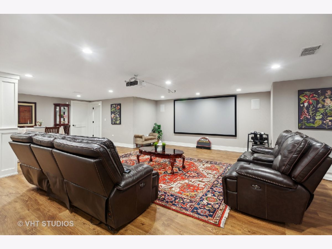
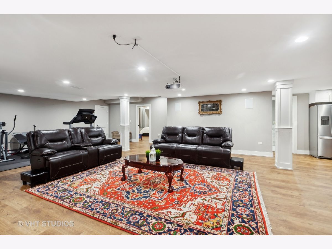
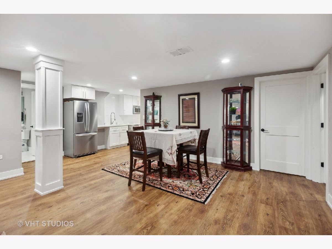
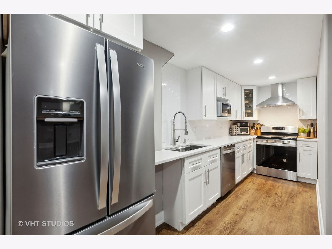
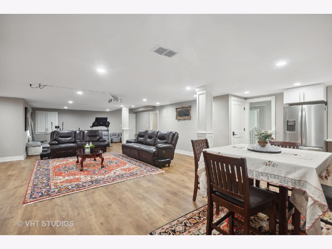

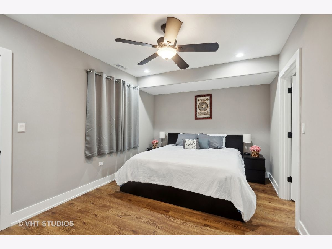

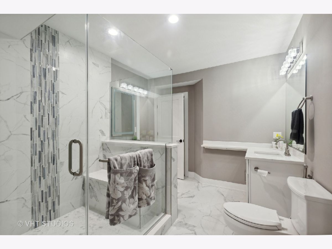
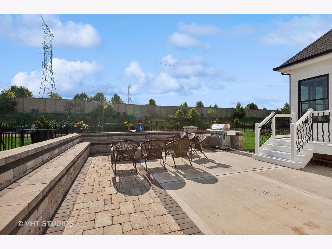
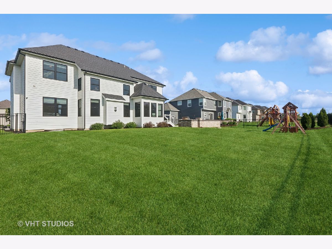
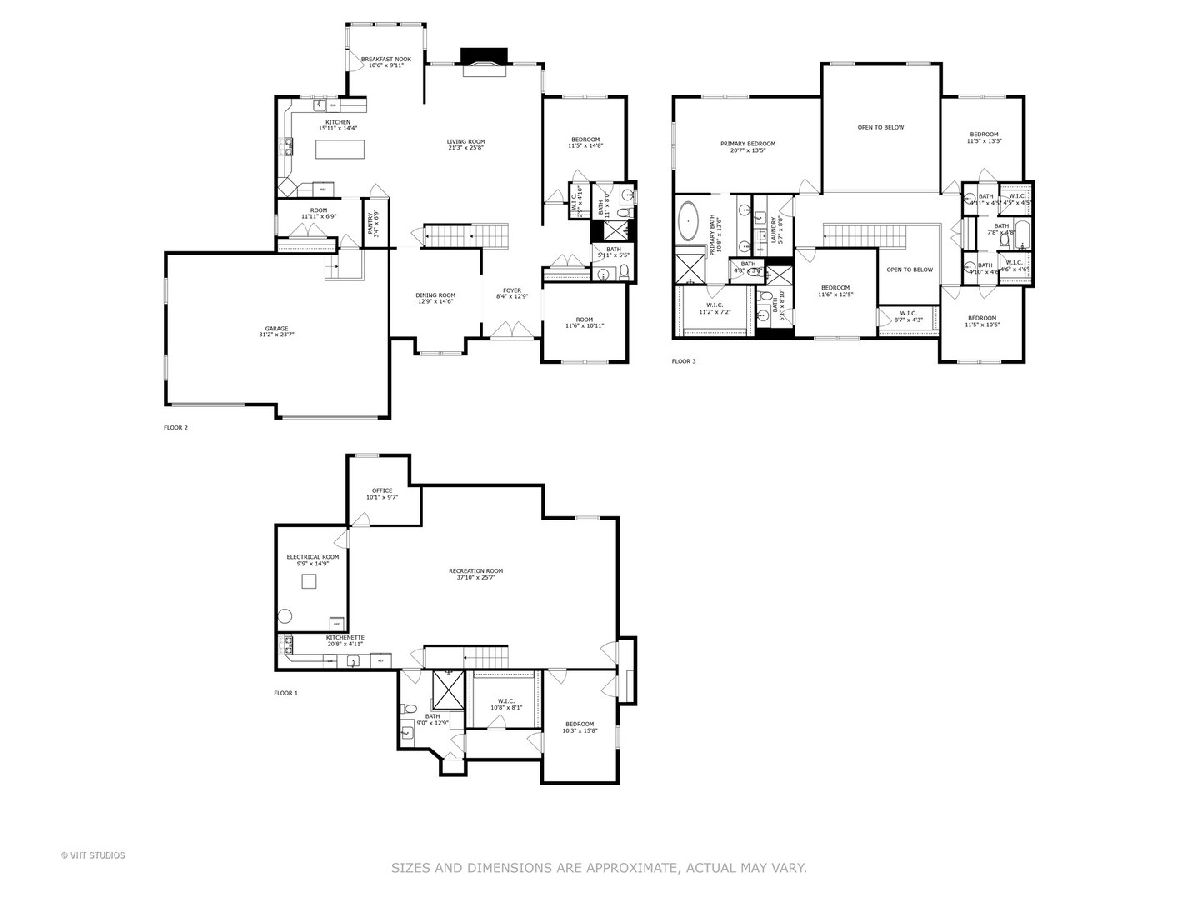
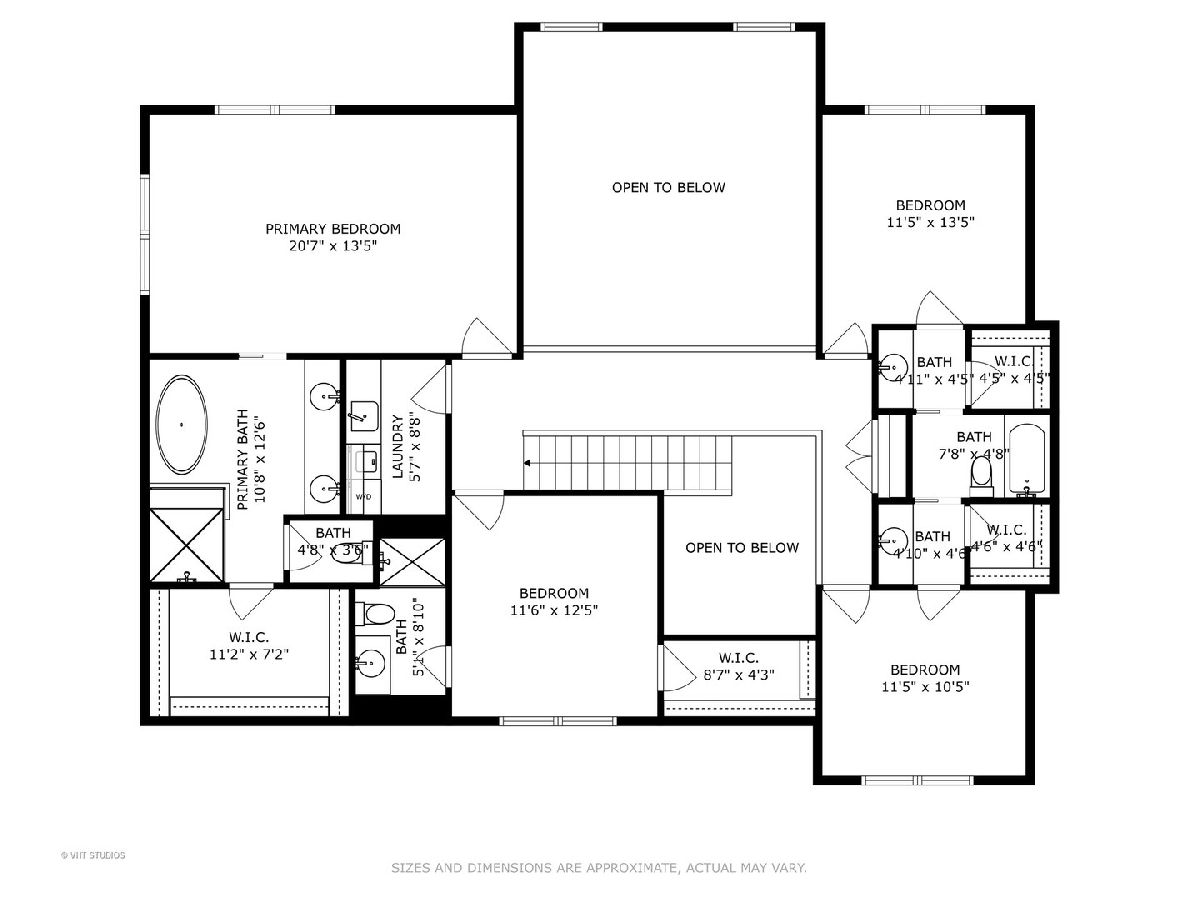
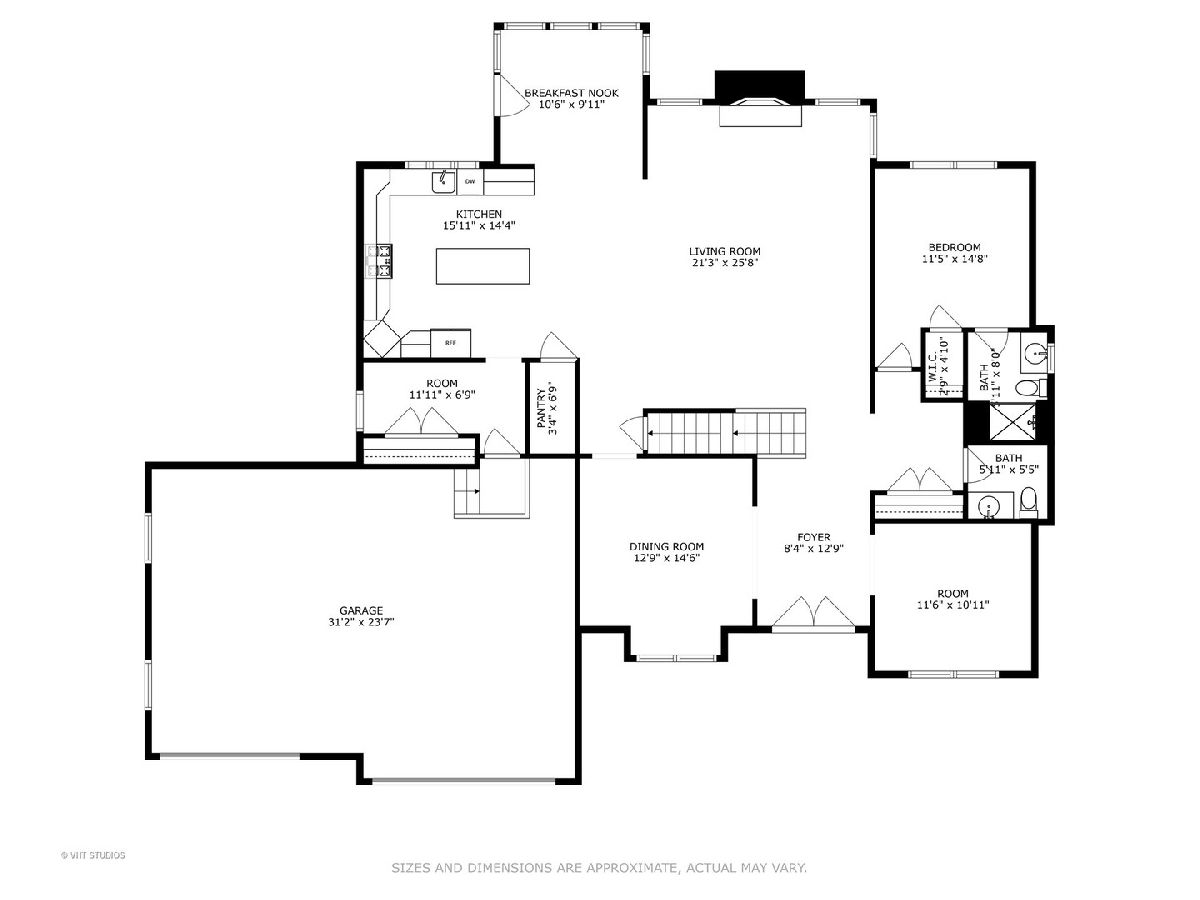
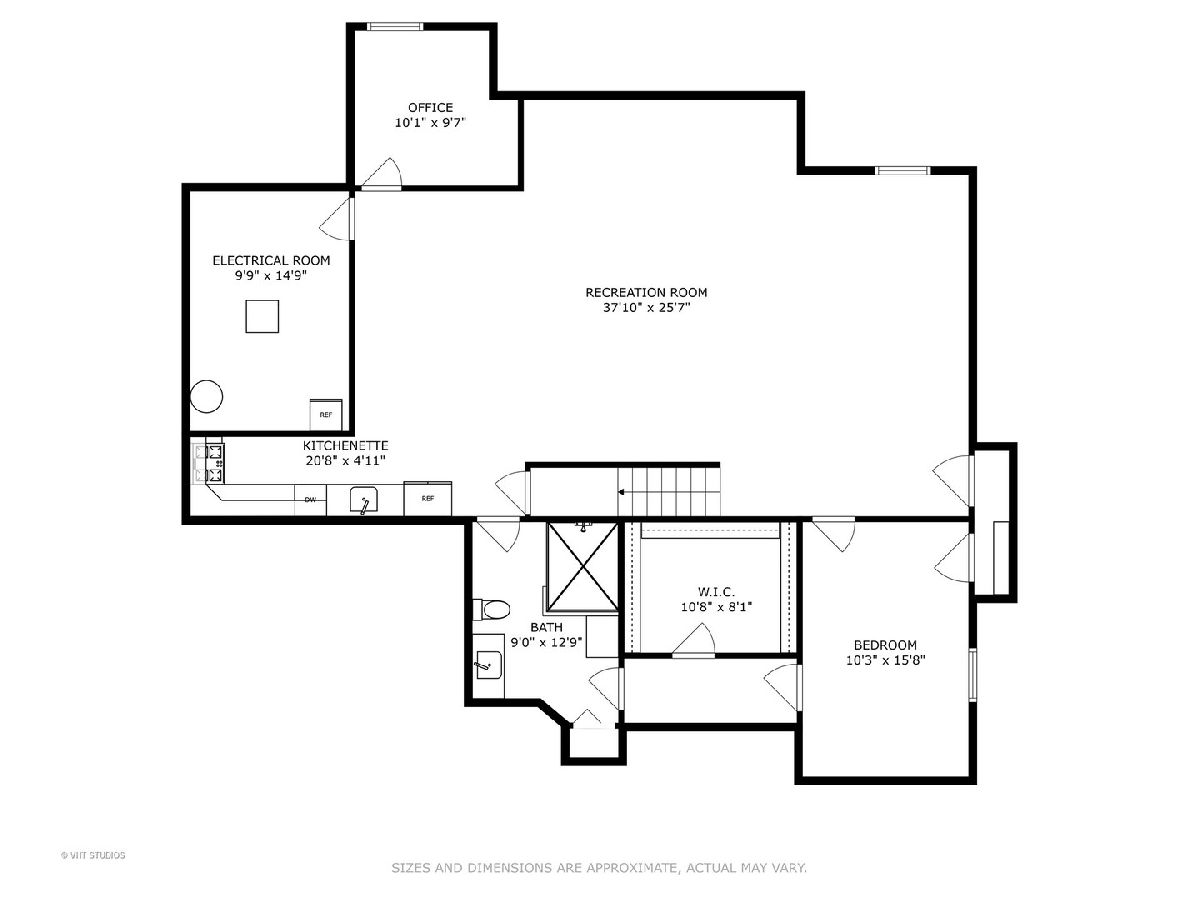
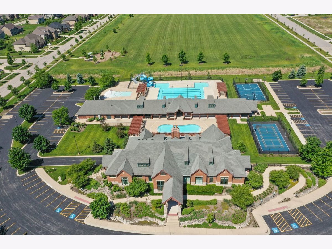
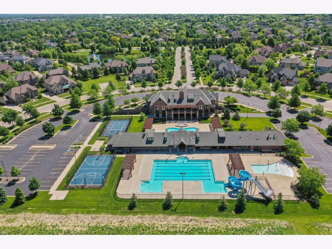
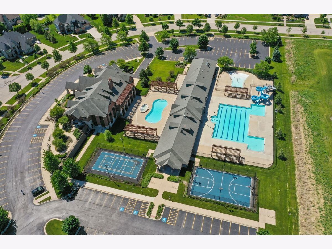
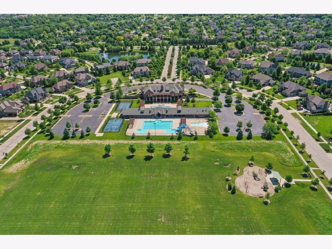
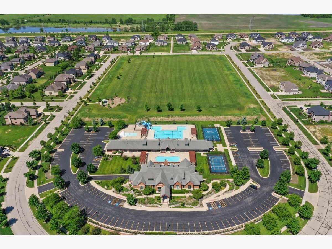
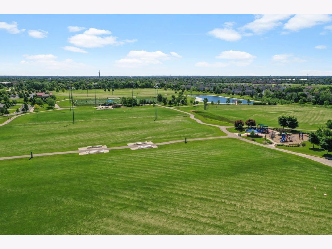
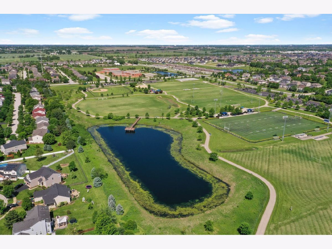
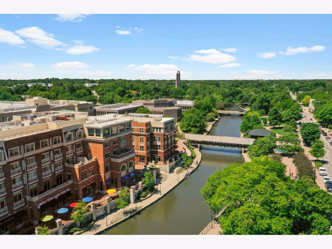
Room Specifics
Total Bedrooms: 6
Bedrooms Above Ground: 5
Bedrooms Below Ground: 1
Dimensions: —
Floor Type: —
Dimensions: —
Floor Type: —
Dimensions: —
Floor Type: —
Dimensions: —
Floor Type: —
Dimensions: —
Floor Type: —
Full Bathrooms: 6
Bathroom Amenities: Separate Shower,Double Sink,Garden Tub
Bathroom in Basement: 1
Rooms: —
Basement Description: Unfinished
Other Specifics
| 3 | |
| — | |
| Concrete | |
| — | |
| — | |
| 90X142 | |
| — | |
| — | |
| — | |
| — | |
| Not in DB | |
| — | |
| — | |
| — | |
| — |
Tax History
| Year | Property Taxes |
|---|---|
| 2024 | $16,259 |
Contact Agent
Nearby Similar Homes
Nearby Sold Comparables
Contact Agent
Listing Provided By
Coldwell Banker Realty

