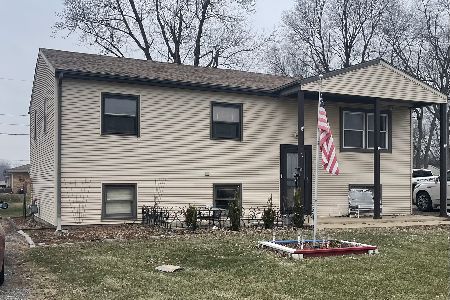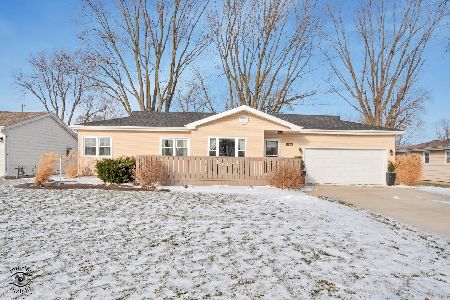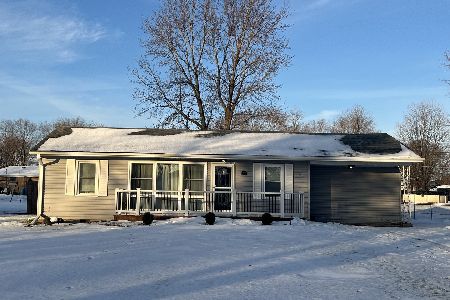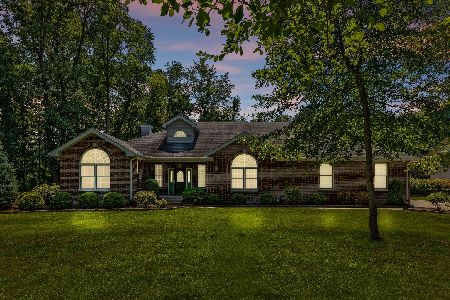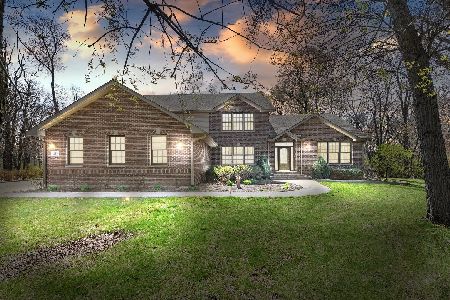4207 Foxwood Drive, Kankakee, Illinois 60901
$320,000
|
Sold
|
|
| Status: | Closed |
| Sqft: | 2,050 |
| Cost/Sqft: | $161 |
| Beds: | 3 |
| Baths: | 3 |
| Year Built: | 2017 |
| Property Taxes: | $7,490 |
| Days On Market: | 1914 |
| Lot Size: | 0,97 |
Description
Take A Breath Of Fresh Air As You Walk This Wooded, Desired, 1 Acre Corner Lot in Foxborough Oaks Subdivision! Just Built in 2017, This Custom Home Will Check Off All Your Boxes: Limestone Township / Herscher Schools / Step Onto This Beautiful Front Porch With Lovely Brick Front Exterior / Enter Into the Large Foyer / Separate Dining Room With Bar Seating & Custom Built-In Shelves 2020 / Large Open Living Room with Cathedral Ceilings & Cozy Gas Fireplace / Updated Kitchen with Dark Mocha Cabinets, Island with Bar Seating, Stainless Steel Appliances, Quartz Counter-tops, Canned Lighting, Rock Backsplash, Pantry Closet, & Space for a Dining Table with Sliding Glass Door to Patio / Large Master Bedroom with Master Bath, Stand Up Shower with Tile Surround, Soaking Tub, Double Sink, & Walk In Closet / Half Bath In Hall & Built In Hall Seating / Bed 2 Has Walk In Closet / White Doors & Trim Throughout / Open Staircase To Full Unfinished Basement, Roughed In For Bath & Wet Bar, 3 Egress Windows For Future Bedrooms, & 2 Sump Pumps / 950 Sq Ft Attached 3.5 Garage with Pull Down Stair Attic & Service Door / Shed 2019 / Long Concrete Driveway to Side Facing Garages / Landscaped Professionally / Private Septic But City Water / Concrete Patio with Hot Tub (negotiable with good offer) / Your Dream Home Awaits You, Come See For Yourself! Deer, Wildlife, & the Beautiful Leaf Changing Will Bring You Peace & Serenity!
Property Specifics
| Single Family | |
| — | |
| Ranch | |
| 2017 | |
| Full | |
| RANCH | |
| No | |
| 0.97 |
| Kankakee | |
| Foxborough Oaks | |
| 0 / Not Applicable | |
| None | |
| Public | |
| Septic-Private | |
| 10908020 | |
| 07160440300100 |
Property History
| DATE: | EVENT: | PRICE: | SOURCE: |
|---|---|---|---|
| 30 Nov, 2016 | Sold | $32,000 | MRED MLS |
| 7 Nov, 2016 | Under contract | $37,000 | MRED MLS |
| — | Last price change | $59,200 | MRED MLS |
| 10 Aug, 2007 | Listed for sale | $59,200 | MRED MLS |
| 28 Dec, 2020 | Sold | $320,000 | MRED MLS |
| 4 Nov, 2020 | Under contract | $329,900 | MRED MLS |
| 26 Oct, 2020 | Listed for sale | $329,900 | MRED MLS |
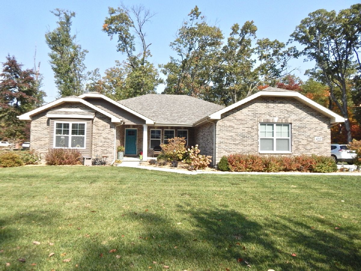
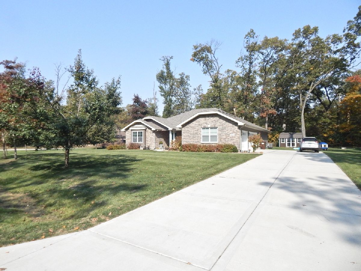
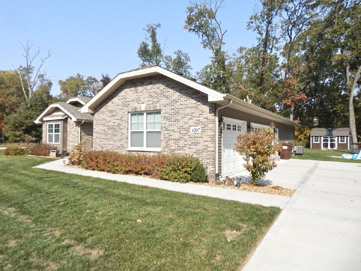
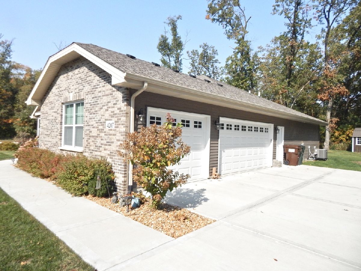
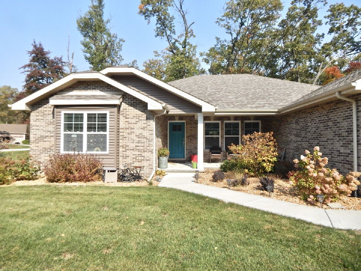
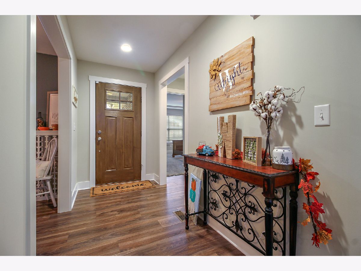
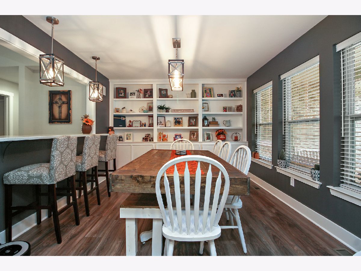
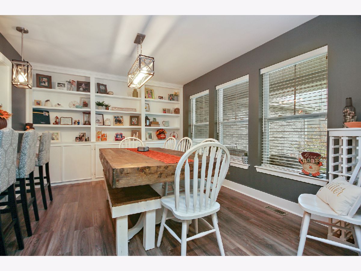
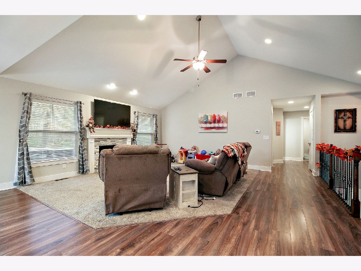
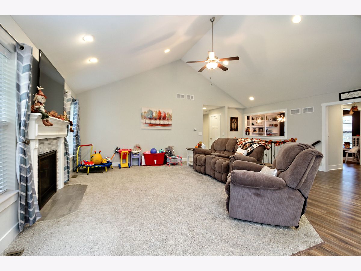
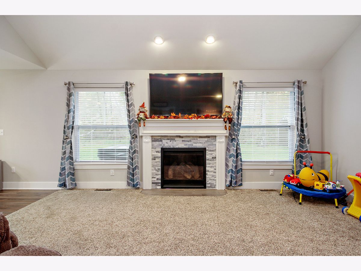
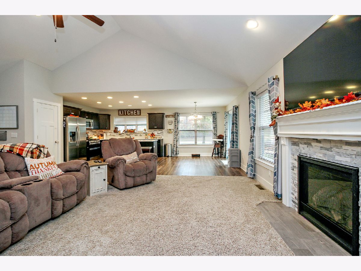
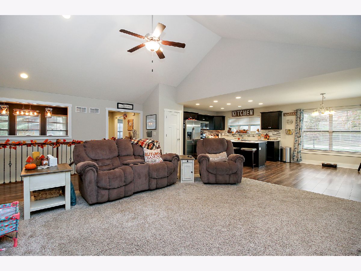
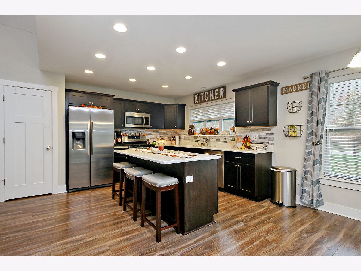
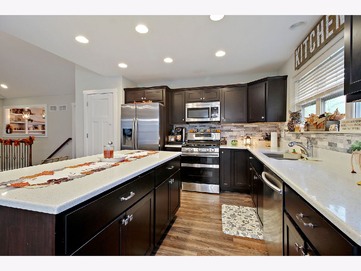
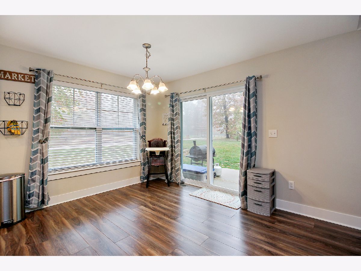
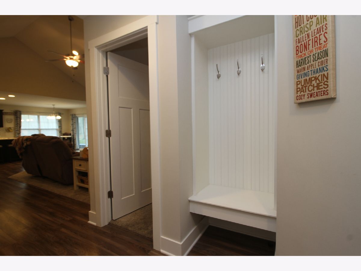
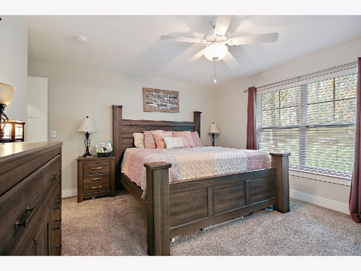
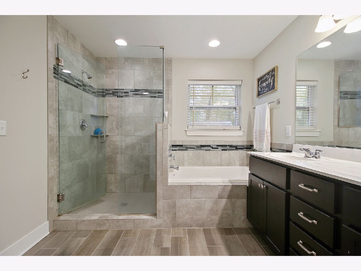
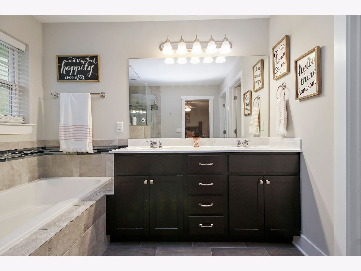
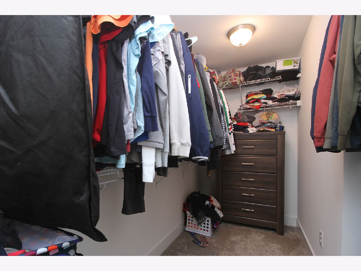
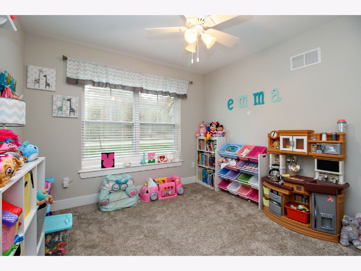
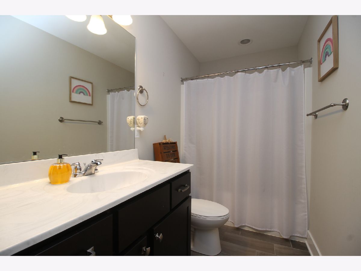
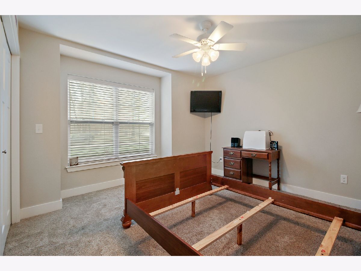
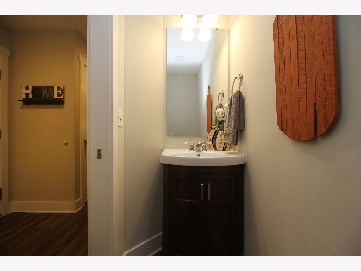
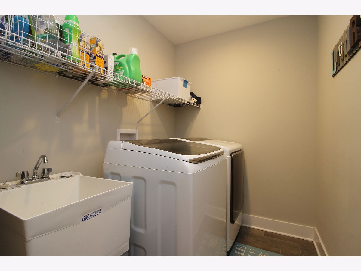
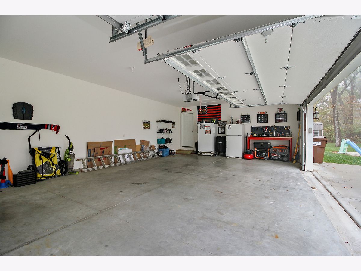
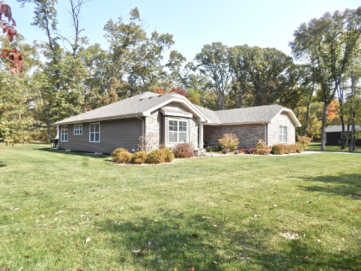
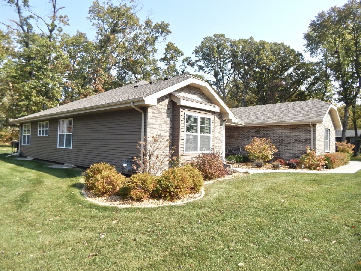
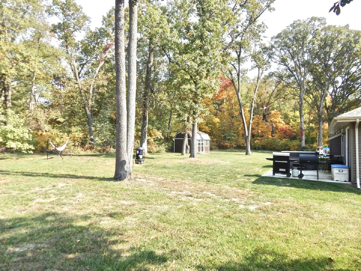
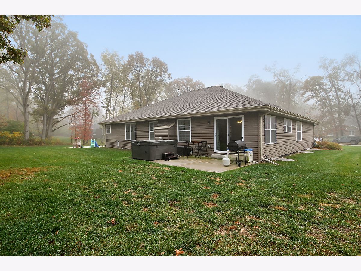
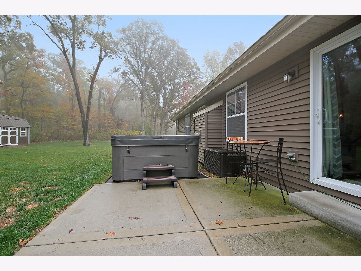
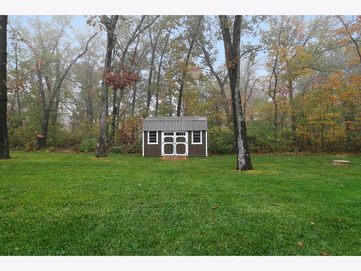

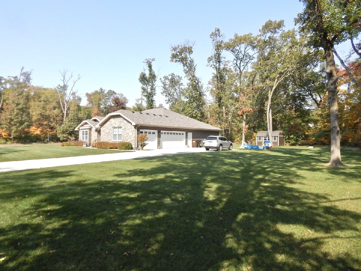
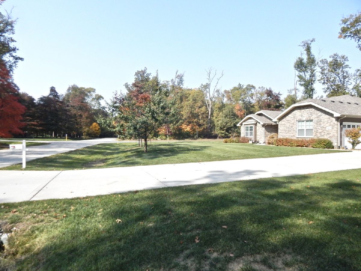
Room Specifics
Total Bedrooms: 3
Bedrooms Above Ground: 3
Bedrooms Below Ground: 0
Dimensions: —
Floor Type: Carpet
Dimensions: —
Floor Type: Carpet
Full Bathrooms: 3
Bathroom Amenities: Separate Shower,Double Sink,Soaking Tub
Bathroom in Basement: 0
Rooms: No additional rooms
Basement Description: Unfinished,Bathroom Rough-In,Egress Window,9 ft + pour,Concrete (Basement)
Other Specifics
| 3.5 | |
| Concrete Perimeter | |
| Concrete | |
| Patio, Porch, Hot Tub, Storms/Screens | |
| Corner Lot,Landscaped,Wooded,Mature Trees,Backs to Trees/Woods | |
| 184.2X250.4X145.4X171 | |
| Full,Pull Down Stair | |
| Full | |
| Vaulted/Cathedral Ceilings, Wood Laminate Floors, First Floor Bedroom, First Floor Laundry, First Floor Full Bath, Built-in Features, Walk-In Closet(s), Open Floorplan, Some Carpeting, Drapes/Blinds, Separate Dining Room | |
| Range, Microwave, Dishwasher, Refrigerator, Washer, Dryer, Stainless Steel Appliance(s) | |
| Not in DB | |
| Curbs, Street Paved | |
| — | |
| — | |
| Gas Log, Gas Starter |
Tax History
| Year | Property Taxes |
|---|---|
| 2016 | $17 |
| 2020 | $7,490 |
Contact Agent
Nearby Similar Homes
Nearby Sold Comparables
Contact Agent
Listing Provided By
Keller Williams Preferred Rlty


