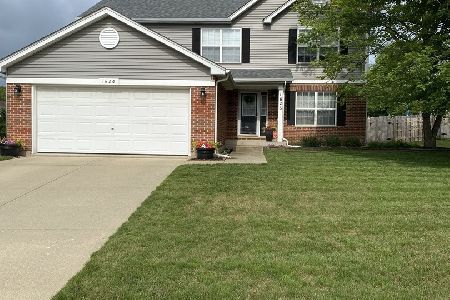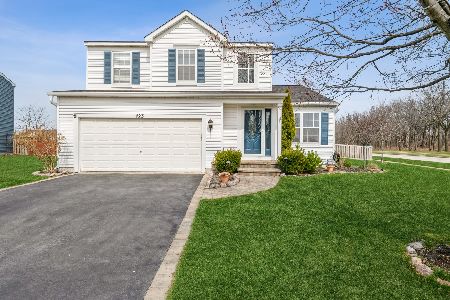421 Benton Road, Lake Villa, Illinois 60046
$429,900
|
Sold
|
|
| Status: | Closed |
| Sqft: | 2,280 |
| Cost/Sqft: | $189 |
| Beds: | 4 |
| Baths: | 3 |
| Year Built: | 1998 |
| Property Taxes: | $9,920 |
| Days On Market: | 670 |
| Lot Size: | 0,00 |
Description
Welcome to your dream home in the spectacular Painted Lakes subdivision! This stunning residence boasts the largest model, offering unparalleled space and comfort. With 4-5 bedrooms, 2.5 baths, a loft space, a 3-car garage, and custom built-ins in the living room, this home is designed to exceed your expectations. Upon entering, you'll be greeted by a sense of warmth and an abundance of natural light. The main level features a spacious open floor plan perfect for entertaining guests or relaxing with loved ones. The well-appointed kitchen is a chef's delight, equipped with modern appliances, ample counter space, and a convenient island for meal preparation. The family room is stunning with beautiful custom built-ins on either side of the gas fire place. Upstairs, the expansive vaulted master suite awaits, complete with a luxurious master bath featuring a double vanity, jacuzzi tub, and standalone shower. You'll also appreciate the spacious walk-in closet, providing plenty of storage. The upper level also includes three spacious bedrooms and another well-appointed bathroom, ensuring comfort and convenience for the entire family. The fifth bedroom, located in the finished basement, offers versatility and additional living space, ideal for accommodating guests or creating a home office. One of the highlights of this home is the serene fenced yard that backs up to natural prairie land, providing privacy and tranquility. This home is within walking distance to a wonderful park with a large playground and basketball court, restaurants and both elementary school (Oakland) and Lakes High School. With its desirable location, spacious layout, luxurious amenities, and custom features, this home truly offers the epitome of modern living in the Painted Lakes subdivision. Don't miss your chance to make this your forever home! Schedule a showing today.
Property Specifics
| Single Family | |
| — | |
| — | |
| 1998 | |
| — | |
| — | |
| No | |
| — |
| Lake | |
| — | |
| 0 / Not Applicable | |
| — | |
| — | |
| — | |
| 12003499 | |
| 02282060210000 |
Property History
| DATE: | EVENT: | PRICE: | SOURCE: |
|---|---|---|---|
| 23 Jul, 2009 | Sold | $240,000 | MRED MLS |
| 12 Jun, 2009 | Under contract | $269,900 | MRED MLS |
| — | Last price change | $271,900 | MRED MLS |
| 29 Jan, 2009 | Listed for sale | $297,250 | MRED MLS |
| 31 Mar, 2015 | Sold | $208,000 | MRED MLS |
| 27 Feb, 2015 | Under contract | $205,000 | MRED MLS |
| — | Last price change | $215,000 | MRED MLS |
| 11 Nov, 2014 | Listed for sale | $235,000 | MRED MLS |
| 14 May, 2024 | Sold | $429,900 | MRED MLS |
| 19 Mar, 2024 | Under contract | $429,900 | MRED MLS |
| 13 Mar, 2024 | Listed for sale | $429,900 | MRED MLS |
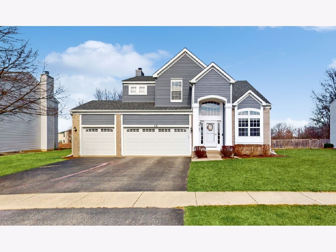
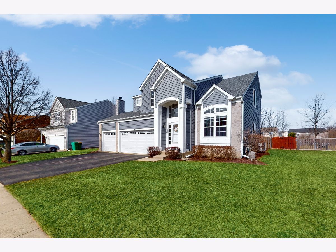
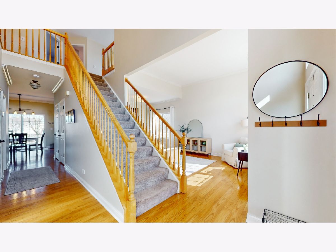
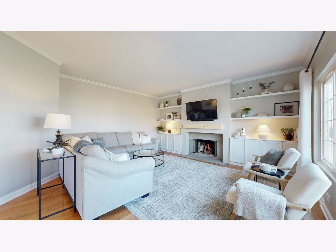
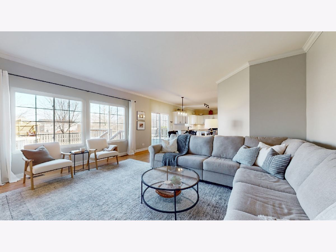
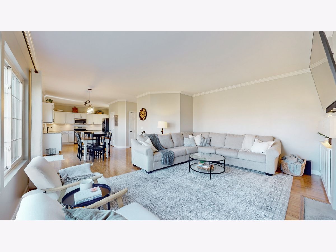
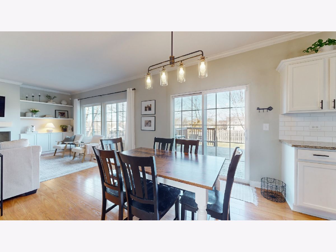
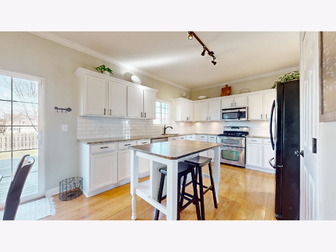
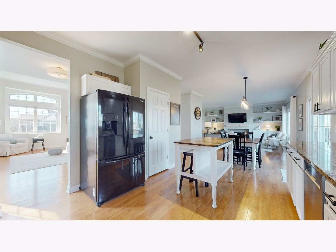
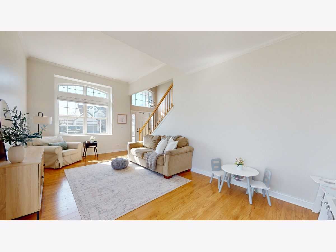
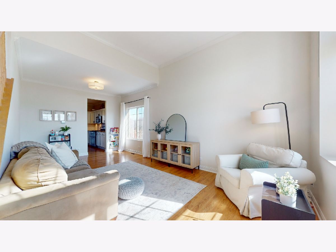
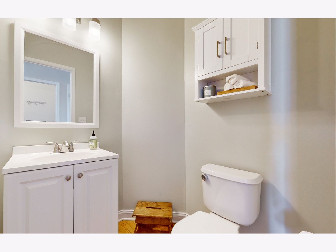
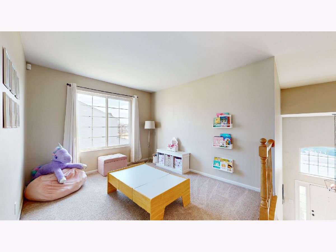
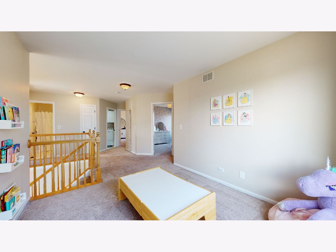
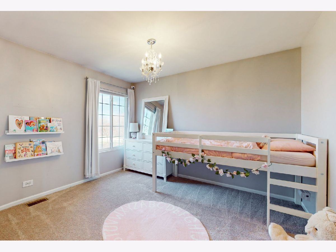
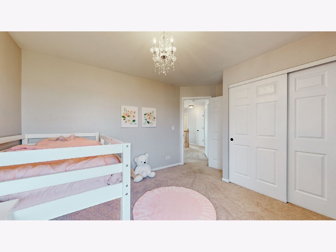
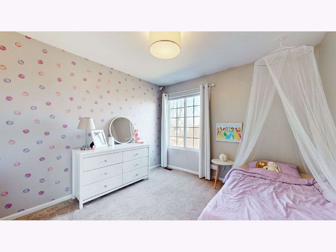
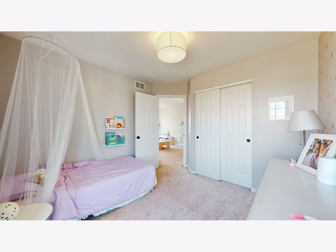
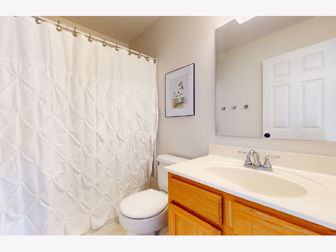
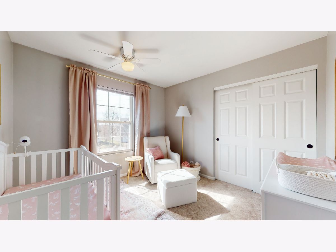
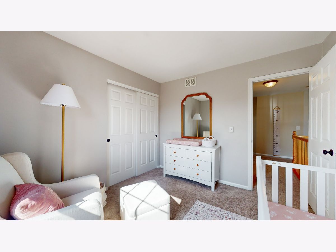
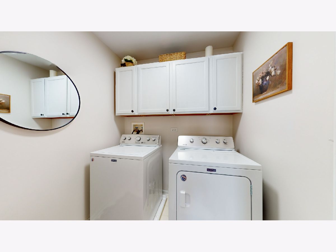
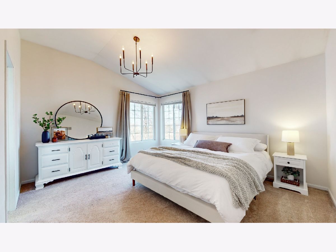
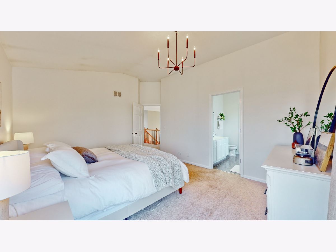
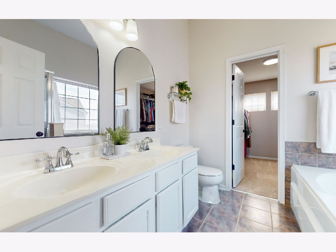
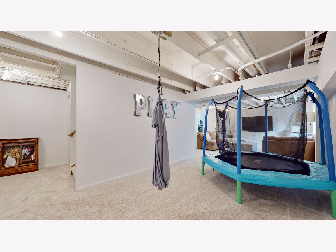
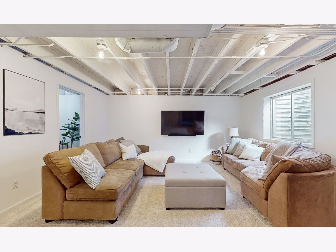
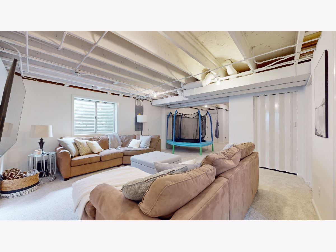
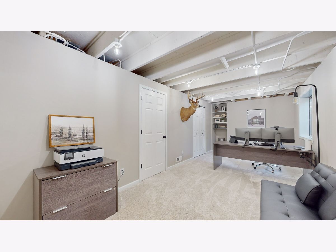
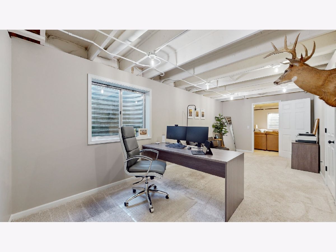
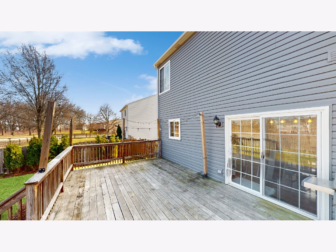
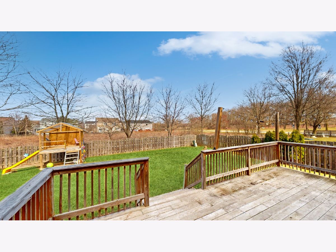
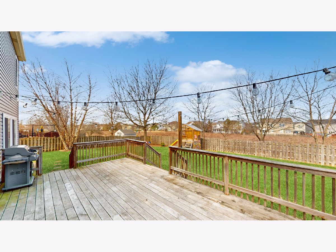
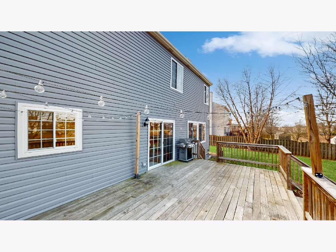
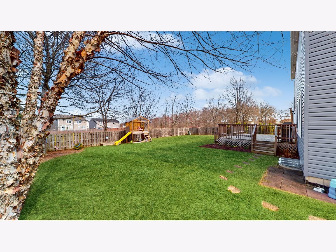
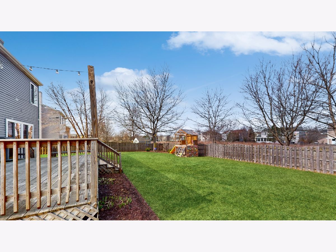
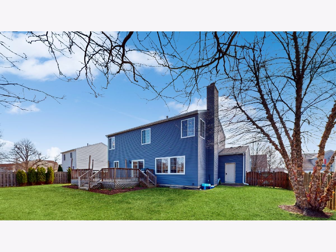
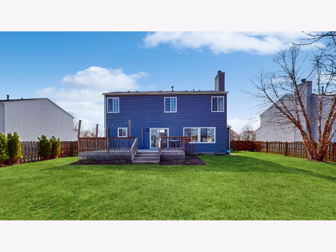
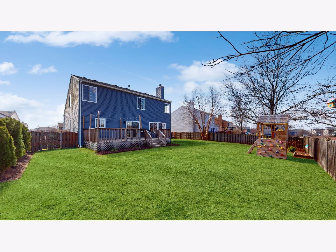
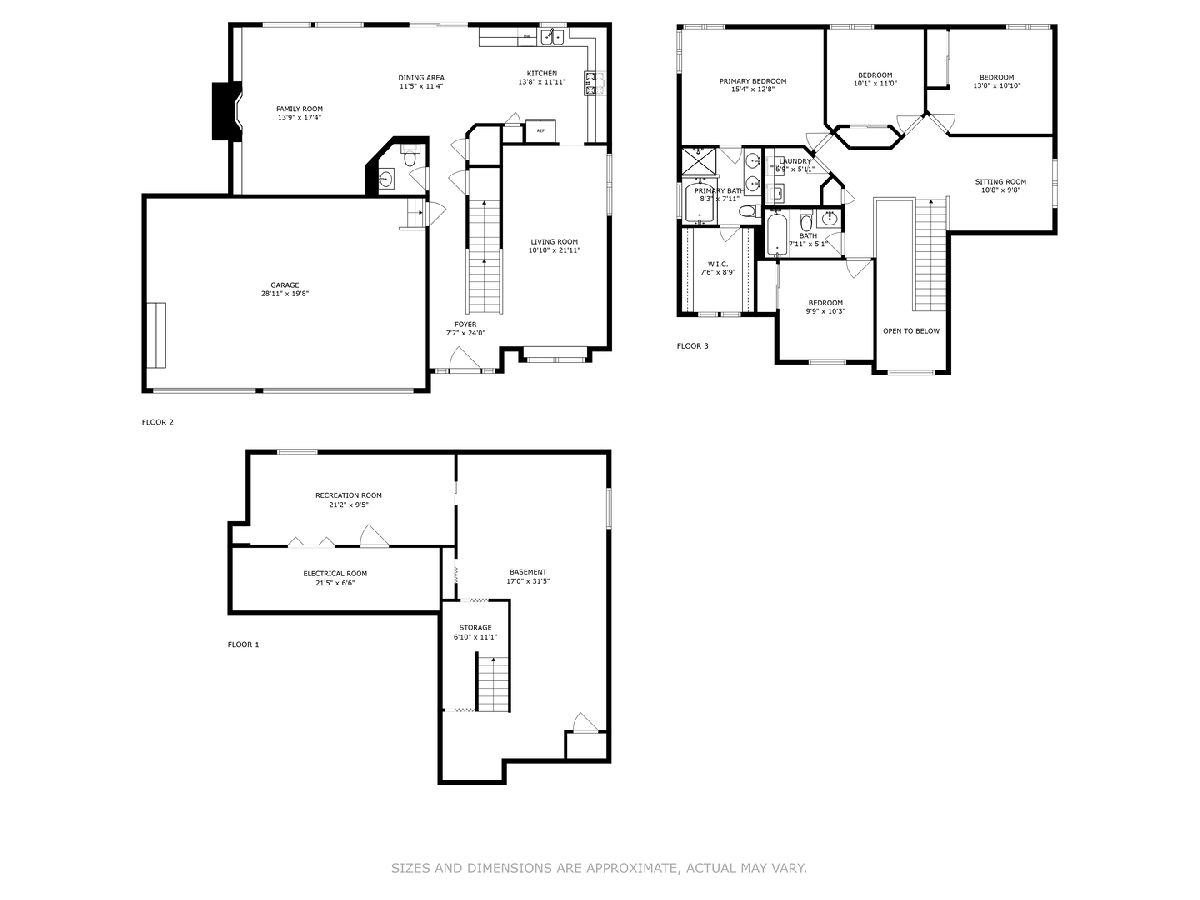
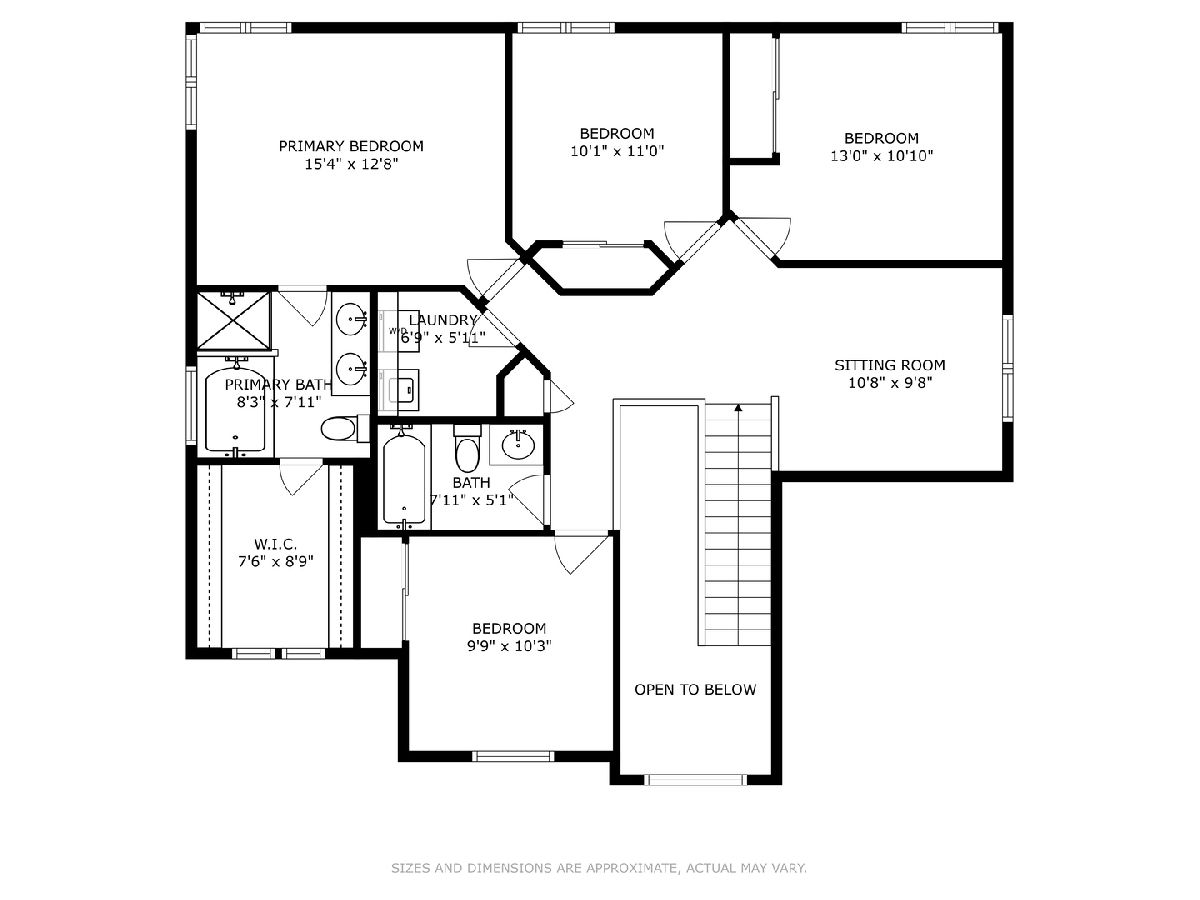
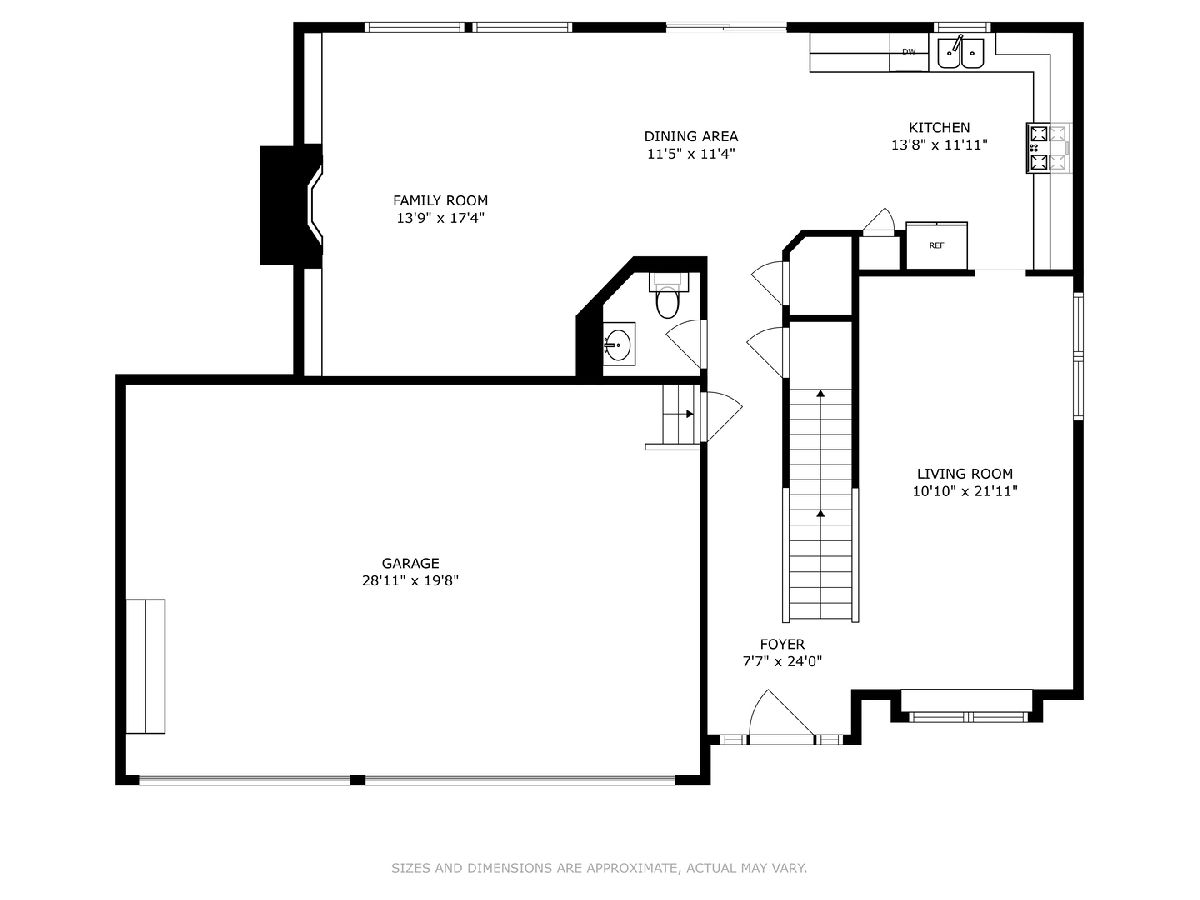
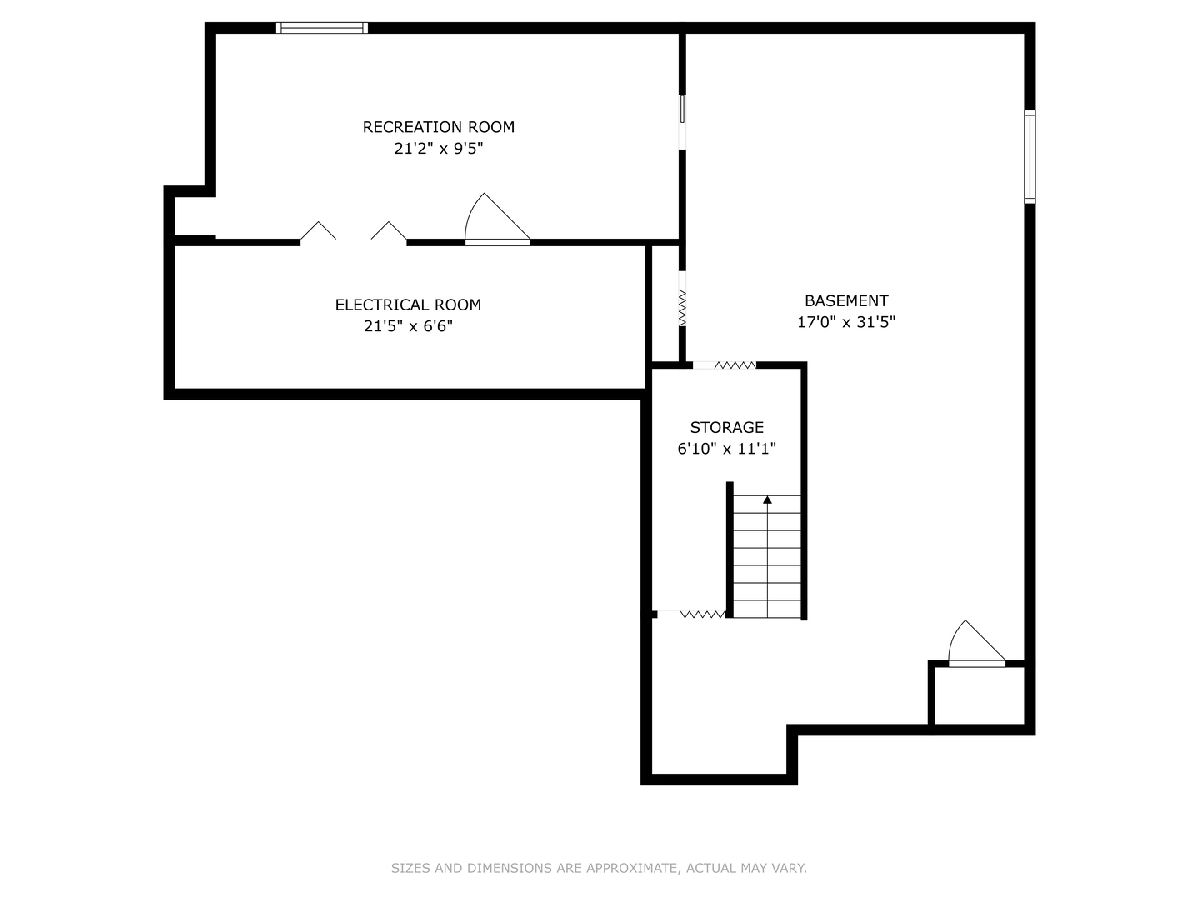
Room Specifics
Total Bedrooms: 4
Bedrooms Above Ground: 4
Bedrooms Below Ground: 0
Dimensions: —
Floor Type: —
Dimensions: —
Floor Type: —
Dimensions: —
Floor Type: —
Full Bathrooms: 3
Bathroom Amenities: Separate Shower,Double Sink,Soaking Tub
Bathroom in Basement: 0
Rooms: —
Basement Description: Partially Finished
Other Specifics
| 3 | |
| — | |
| Asphalt | |
| — | |
| — | |
| 68X115X78X118 | |
| — | |
| — | |
| — | |
| — | |
| Not in DB | |
| — | |
| — | |
| — | |
| — |
Tax History
| Year | Property Taxes |
|---|---|
| 2009 | $7,595 |
| 2015 | $7,556 |
| 2024 | $9,920 |
Contact Agent
Nearby Similar Homes
Nearby Sold Comparables
Contact Agent
Listing Provided By
Dream Town Real Estate

