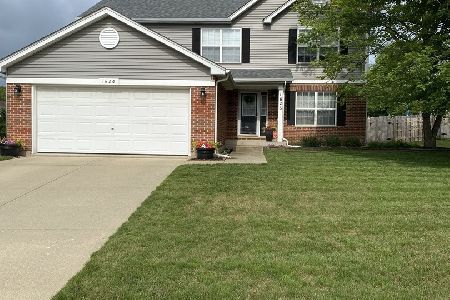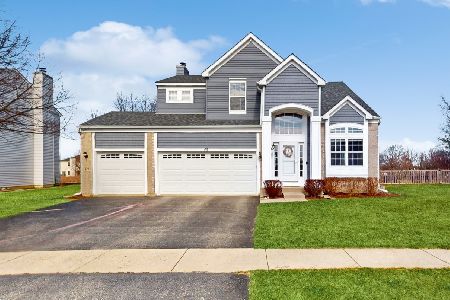423 Benton Road, Lake Villa, Illinois 60046
$285,000
|
Sold
|
|
| Status: | Closed |
| Sqft: | 1,765 |
| Cost/Sqft: | $153 |
| Beds: | 3 |
| Baths: | 3 |
| Year Built: | 1998 |
| Property Taxes: | $8,193 |
| Days On Market: | 1736 |
| Lot Size: | 0,24 |
Description
Beautifully maintained 3 bedroom 2.5 bath home in the Painted Lakes Subdivision and Lakes High School District 117. Open concept first floor with large kitchen with (hardwood flooring under vinyl in kitchen) and sliding glass doors opening to a large deck and fully fenced private back yard. Backs to peaceful natural preserve area. Master suite with vaulted ceiling, LARGE walk in closet, updated master bath with newer tile, double sink, shower and jetted tub. First floor laundry. Newer roof, siding, sliding glass door and rear windows (approx. 3 years). New hot water heater, garbage disposal, garage door opener, vinyl flooring and backyard fence (2020). Beautiful landscaping with brick pavers entry. School bus stop is right out the front door! 1/2 block to neighborhood park. Close to Polley Field baseball park and Sun Lake Forest Preserve with miles of walking trails. Amazing house and location!
Property Specifics
| Single Family | |
| — | |
| Traditional | |
| 1998 | |
| Partial | |
| 2-STORY | |
| No | |
| 0.24 |
| Lake | |
| Painted Lakes | |
| 240 / Annual | |
| Insurance,Other | |
| Public | |
| Public Sewer | |
| 11050455 | |
| 02282060220000 |
Nearby Schools
| NAME: | DISTRICT: | DISTANCE: | |
|---|---|---|---|
|
Grade School
Oakland Elementary School |
34 | — | |
|
Middle School
Antioch Upper Grade School |
34 | Not in DB | |
|
High School
Lakes Community High School |
117 | Not in DB | |
Property History
| DATE: | EVENT: | PRICE: | SOURCE: |
|---|---|---|---|
| 1 Aug, 2012 | Sold | $181,500 | MRED MLS |
| 25 May, 2012 | Under contract | $199,000 | MRED MLS |
| 11 Apr, 2012 | Listed for sale | $199,000 | MRED MLS |
| 31 Jul, 2018 | Sold | $210,000 | MRED MLS |
| 28 Jun, 2018 | Under contract | $215,000 | MRED MLS |
| 22 Jun, 2018 | Listed for sale | $215,000 | MRED MLS |
| 18 Jun, 2021 | Sold | $285,000 | MRED MLS |
| 9 May, 2021 | Under contract | $270,000 | MRED MLS |
| 12 Apr, 2021 | Listed for sale | $270,000 | MRED MLS |
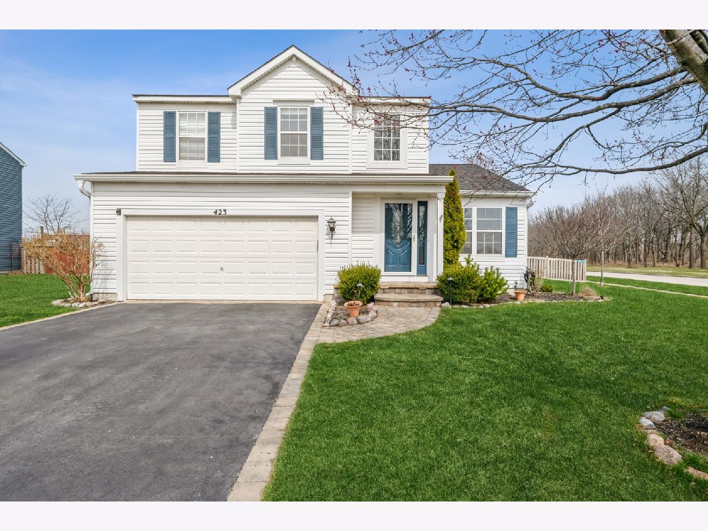
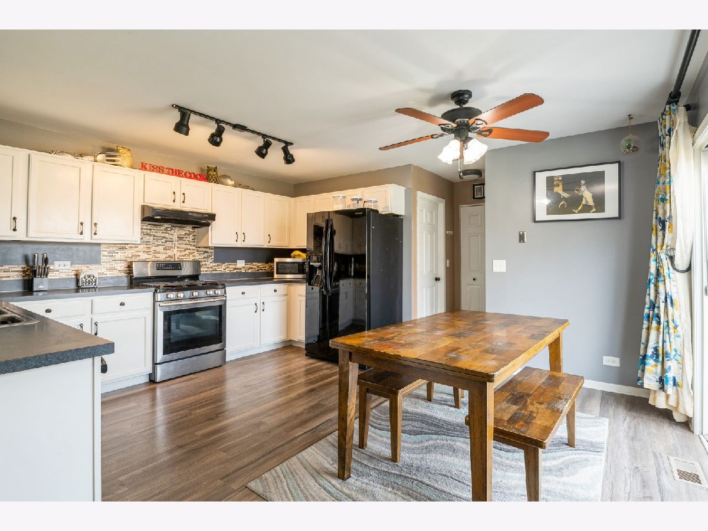
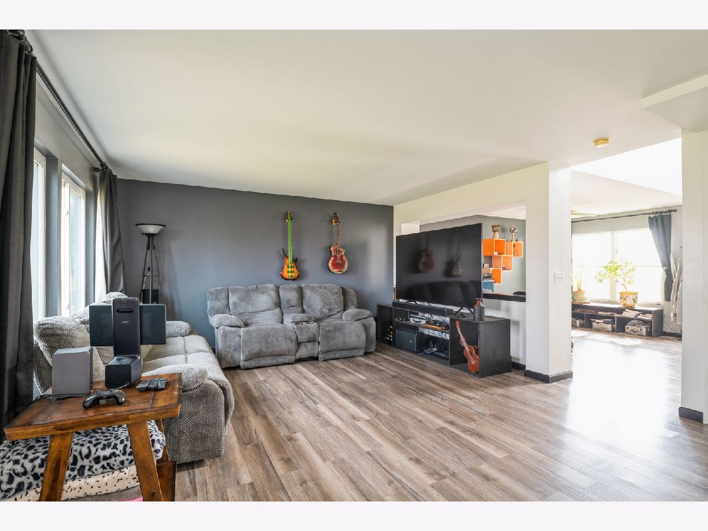
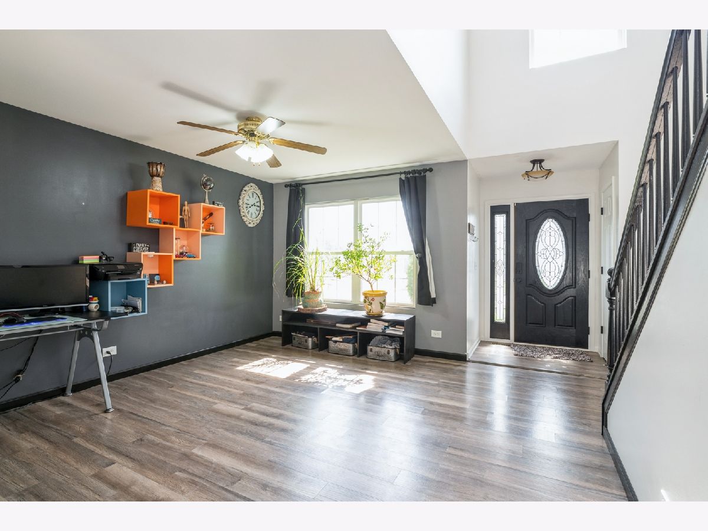
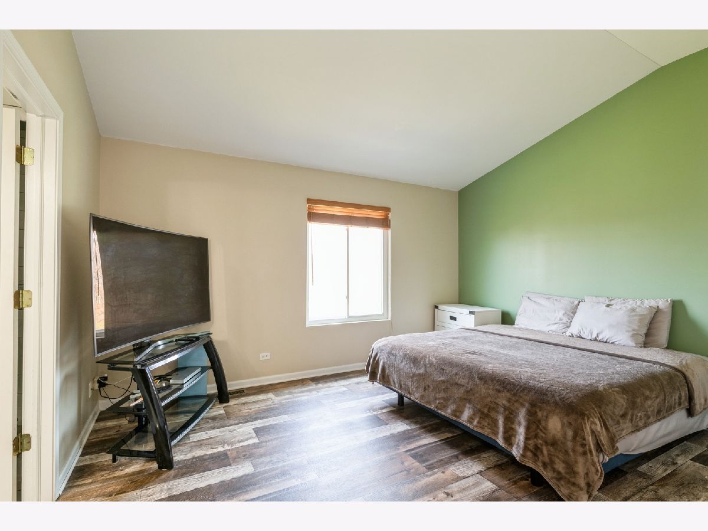
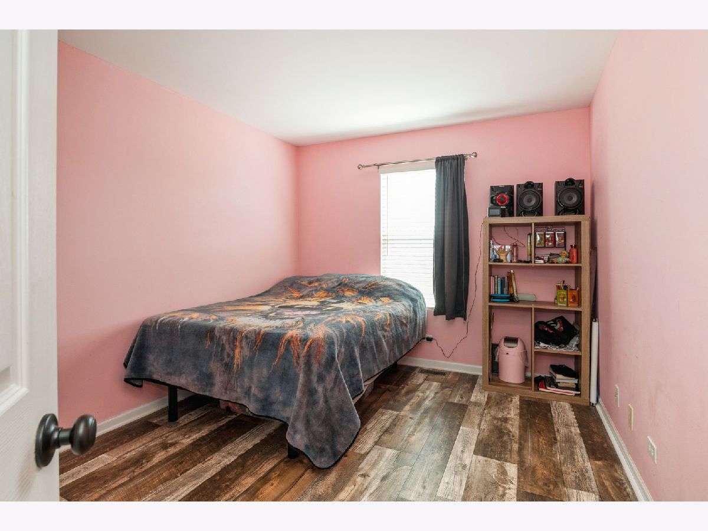
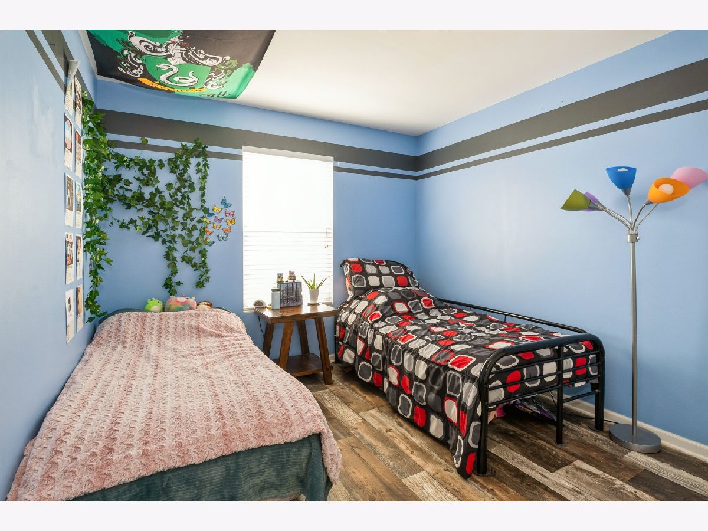
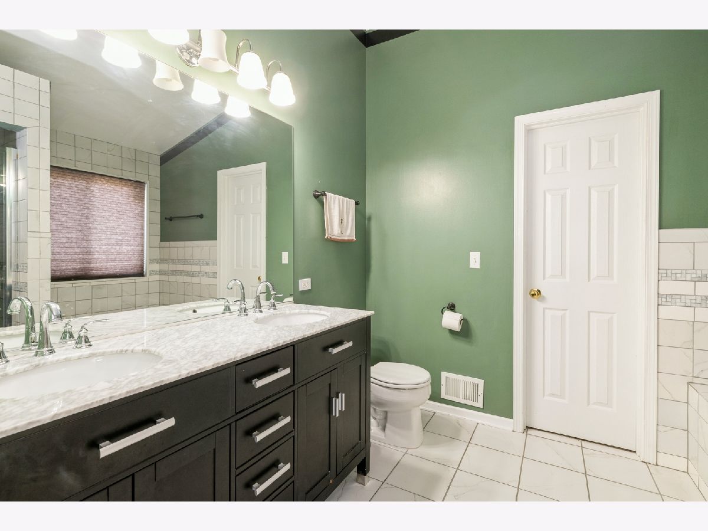
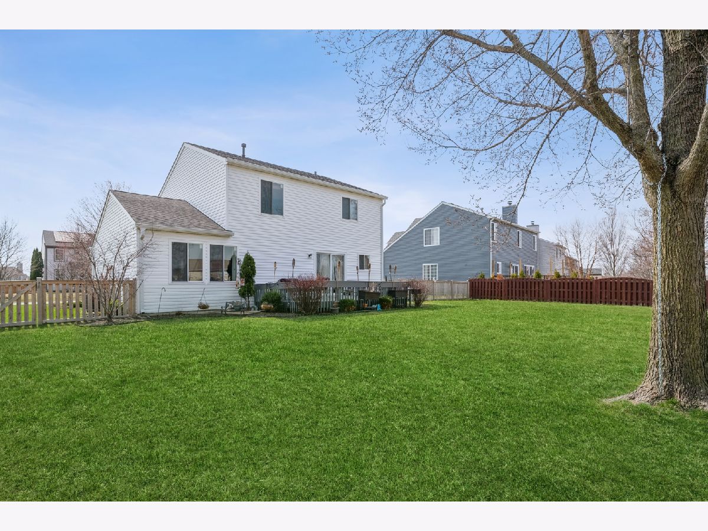
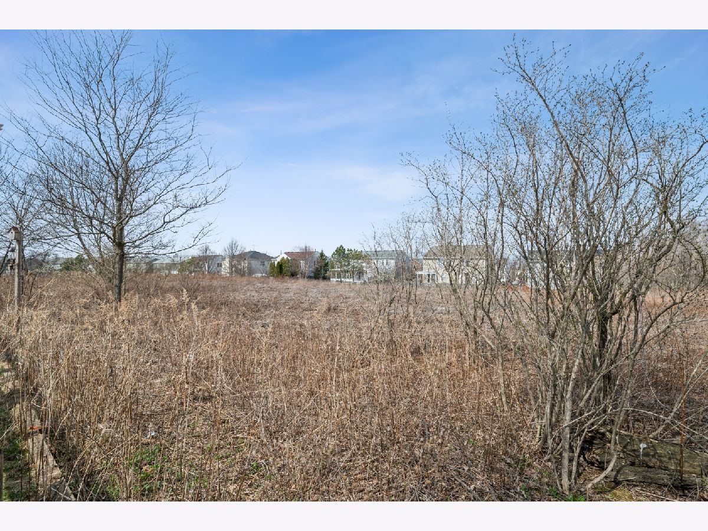
Room Specifics
Total Bedrooms: 3
Bedrooms Above Ground: 3
Bedrooms Below Ground: 0
Dimensions: —
Floor Type: Vinyl
Dimensions: —
Floor Type: Vinyl
Full Bathrooms: 3
Bathroom Amenities: Separate Shower,Double Sink
Bathroom in Basement: 0
Rooms: No additional rooms
Basement Description: Unfinished
Other Specifics
| 2 | |
| Concrete Perimeter | |
| Asphalt,Other | |
| Deck, Porch | |
| Corner Lot | |
| 88X114X94X116 | |
| Unfinished | |
| Full | |
| Vaulted/Cathedral Ceilings, Hardwood Floors, First Floor Laundry | |
| Range, Dishwasher, Refrigerator, Washer, Dryer, Disposal, Range Hood | |
| Not in DB | |
| Park, Curbs, Sidewalks, Street Lights, Street Paved | |
| — | |
| — | |
| — |
Tax History
| Year | Property Taxes |
|---|---|
| 2012 | $6,309 |
| 2018 | $7,962 |
| 2021 | $8,193 |
Contact Agent
Nearby Similar Homes
Nearby Sold Comparables
Contact Agent
Listing Provided By
Coldwell Banker Realty

