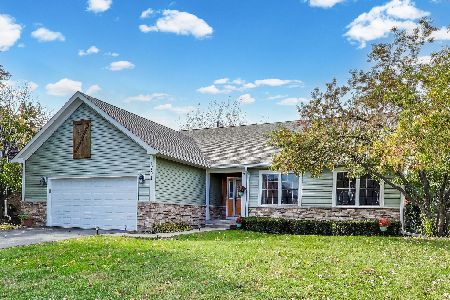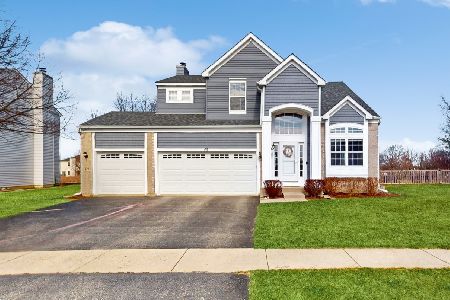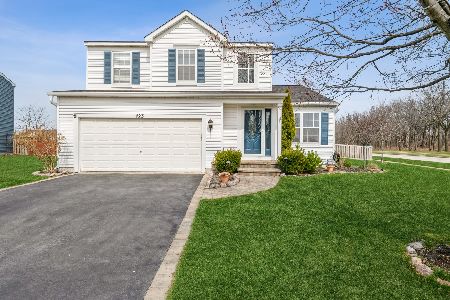421 Benton Road, Lake Villa, Illinois 60046
$208,000
|
Sold
|
|
| Status: | Closed |
| Sqft: | 2,280 |
| Cost/Sqft: | $90 |
| Beds: | 4 |
| Baths: | 3 |
| Year Built: | 1998 |
| Property Taxes: | $7,556 |
| Days On Market: | 4032 |
| Lot Size: | 0,19 |
Description
Painted Lakes 2 Story Backing To Open Space w/Wildflowers. Steps To Park & Sun Lake Forest Preserve Walking Trails. 2 Story Foyer. Formal Living & Dining Rm. Large Eat-in Kitchen w/Granite Tile & Custom Back Splash Opens To Family Rm w/Fplc. Wood Floors. 4 Bdrms./Loft/Laundry Rm. On 2nd Flr. Master Suite. Partially Fin. Full Bsmt. 3 Car Garage. Fenced Yard. Prev.
Property Specifics
| Single Family | |
| — | |
| Traditional | |
| 1998 | |
| Full | |
| — | |
| No | |
| 0.19 |
| Lake | |
| Painted Lakes | |
| 200 / Annual | |
| Insurance | |
| Public | |
| Public Sewer | |
| 08773496 | |
| 02282060210000 |
Nearby Schools
| NAME: | DISTRICT: | DISTANCE: | |
|---|---|---|---|
|
Grade School
Oakland Elementary School |
34 | — | |
|
Middle School
Antioch Upper Grade School |
34 | Not in DB | |
|
High School
Lakes Community High School |
117 | Not in DB | |
Property History
| DATE: | EVENT: | PRICE: | SOURCE: |
|---|---|---|---|
| 23 Jul, 2009 | Sold | $240,000 | MRED MLS |
| 12 Jun, 2009 | Under contract | $269,900 | MRED MLS |
| — | Last price change | $271,900 | MRED MLS |
| 29 Jan, 2009 | Listed for sale | $297,250 | MRED MLS |
| 31 Mar, 2015 | Sold | $208,000 | MRED MLS |
| 27 Feb, 2015 | Under contract | $205,000 | MRED MLS |
| — | Last price change | $215,000 | MRED MLS |
| 11 Nov, 2014 | Listed for sale | $235,000 | MRED MLS |
| 14 May, 2024 | Sold | $429,900 | MRED MLS |
| 19 Mar, 2024 | Under contract | $429,900 | MRED MLS |
| 13 Mar, 2024 | Listed for sale | $429,900 | MRED MLS |
Room Specifics
Total Bedrooms: 4
Bedrooms Above Ground: 4
Bedrooms Below Ground: 0
Dimensions: —
Floor Type: Carpet
Dimensions: —
Floor Type: Carpet
Dimensions: —
Floor Type: Carpet
Full Bathrooms: 3
Bathroom Amenities: Separate Shower,Double Sink,Soaking Tub
Bathroom in Basement: 0
Rooms: Loft,Office,Recreation Room
Basement Description: Partially Finished
Other Specifics
| 3 | |
| Concrete Perimeter | |
| Asphalt | |
| Deck | |
| Fenced Yard,Nature Preserve Adjacent | |
| 68X115X78X118 | |
| Full,Unfinished | |
| Full | |
| Hardwood Floors, Wood Laminate Floors, Second Floor Laundry | |
| Range, Dishwasher, Refrigerator, Freezer, Washer, Dryer | |
| Not in DB | |
| Sidewalks, Street Lights, Street Paved | |
| — | |
| — | |
| Wood Burning, Gas Starter |
Tax History
| Year | Property Taxes |
|---|---|
| 2009 | $7,595 |
| 2015 | $7,556 |
| 2024 | $9,920 |
Contact Agent
Nearby Similar Homes
Nearby Sold Comparables
Contact Agent
Listing Provided By
Island Real Estate Corp.







