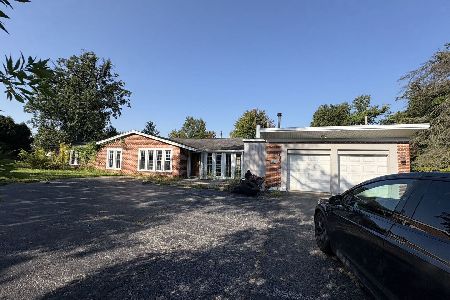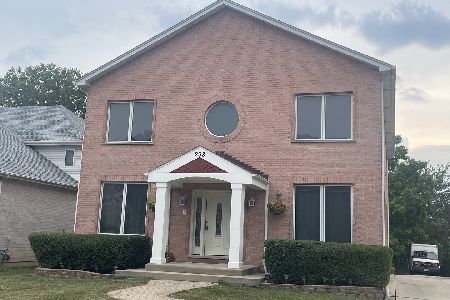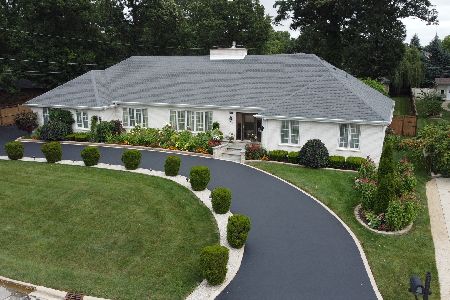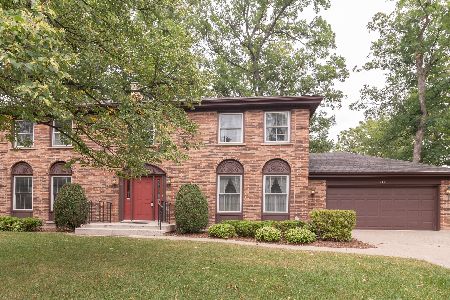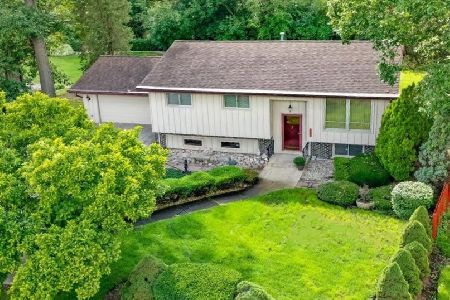421 Cardinal Avenue, Addison, Illinois 60101
$435,000
|
Sold
|
|
| Status: | Closed |
| Sqft: | 3,120 |
| Cost/Sqft: | $139 |
| Beds: | 3 |
| Baths: | 3 |
| Year Built: | 1978 |
| Property Taxes: | $12,661 |
| Days On Market: | 719 |
| Lot Size: | 0,46 |
Description
Welcome to this affectionaly cared for home, located in White Oak Estates Subdivision. It has been meticulously maintained by the original owners. It's a spacious 2-Story home, with a full finished basement and boasts over 4,000 square feet of livable space. It's ready for your updates and decorating ideas.The main level has all the essentials - a double oven for those big family dinners, a huge breakfast bar, and a large passthrough Butler's Pantry with extra storage and cabinets that connects to the formal dining room. The family room is where memories are made, with French doors that lead to a comfy living room with a cozy gas fireplace, wet bar, and sliding glass doors to the backyard deck overlooking the serene and private back yard. It's like your own private retreat out there, great for hanging out with friends or just enjoying some quiet time. Upstairs, there are three roomy bedrooms with plenty of closet space and hardwood floors. The Main bedroom has it's own private full bathroom and the two additional bedrooms share a large bath with double sinks. Head downstairs to the basement and you'll find a whole other world of possibilities. There's a laundry/utility room, a workroom for all your DIY projects, and a huge space just waiting to be turned into your dream hangout spot. And let's not forget the attached 2-car garage - no more parking hassles here! Easy access to transportation (290, 83, 355) and tons of nearby restaurants and parks, you'll never run out of things to do. So come check it out and see if this could be your new happy place!
Property Specifics
| Single Family | |
| — | |
| — | |
| 1978 | |
| — | |
| — | |
| No | |
| 0.46 |
| — | |
| — | |
| — / Not Applicable | |
| — | |
| — | |
| — | |
| 12000459 | |
| 0322324017 |
Nearby Schools
| NAME: | DISTRICT: | DISTANCE: | |
|---|---|---|---|
|
Grade School
Fullerton Elementary School |
4 | — | |
|
Middle School
Indian Trail Junior High School |
4 | Not in DB | |
|
High School
Addison Trail High School |
88 | Not in DB | |
Property History
| DATE: | EVENT: | PRICE: | SOURCE: |
|---|---|---|---|
| 3 Apr, 2024 | Sold | $435,000 | MRED MLS |
| 14 Mar, 2024 | Under contract | $435,000 | MRED MLS |
| 12 Mar, 2024 | Listed for sale | $435,000 | MRED MLS |
| 28 Jan, 2025 | Sold | $695,000 | MRED MLS |
| 26 Dec, 2024 | Under contract | $729,900 | MRED MLS |
| 7 Nov, 2024 | Listed for sale | $729,900 | MRED MLS |
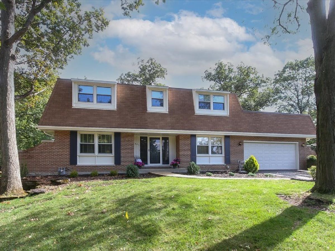
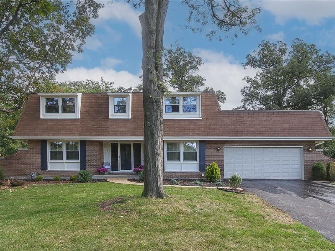
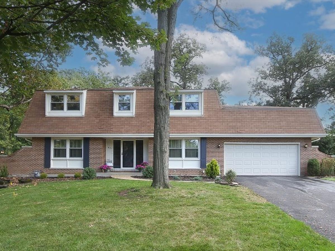
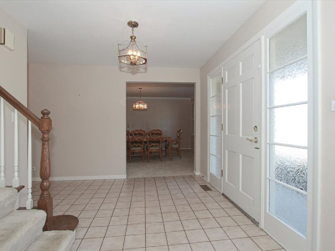
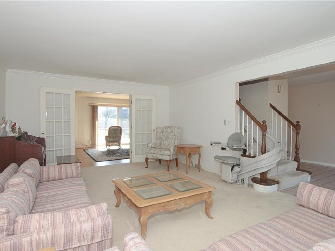
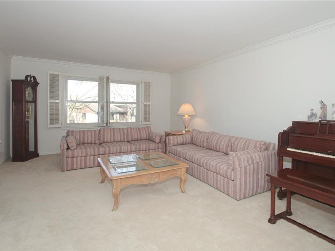
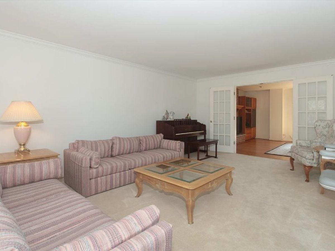
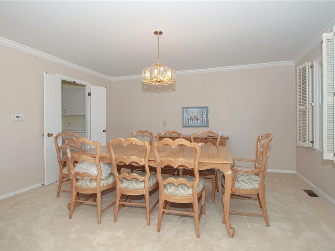
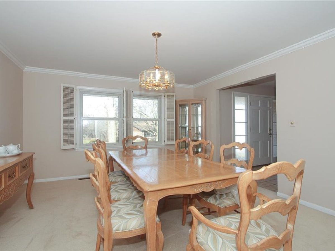
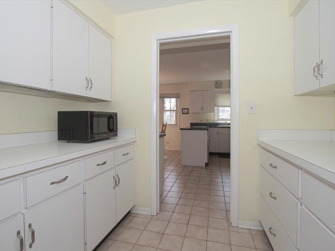
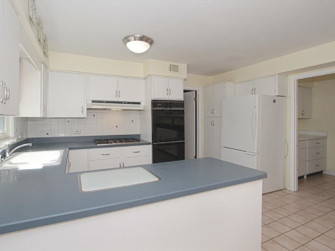
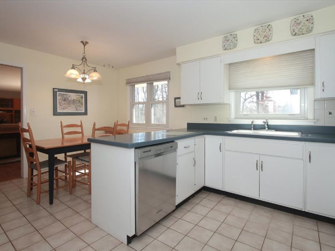
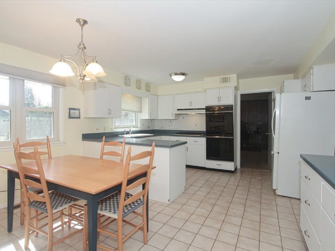
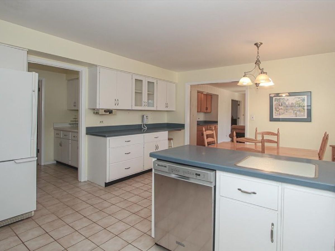
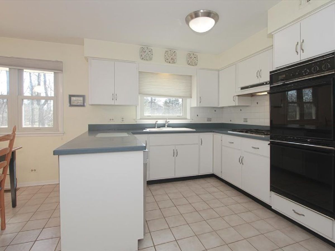
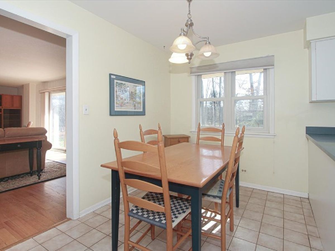
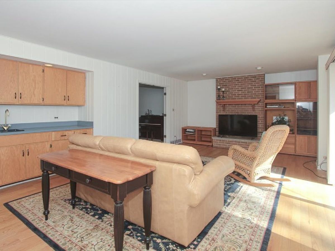
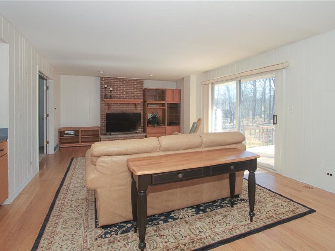
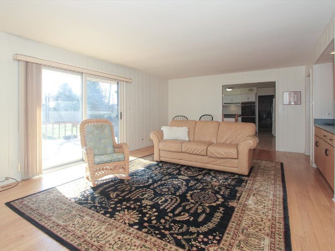
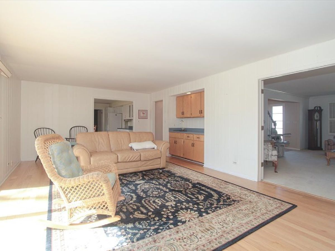
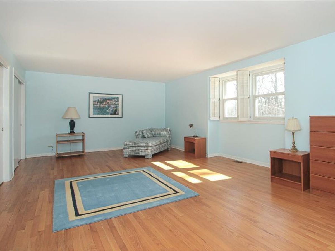
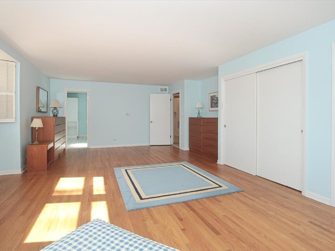
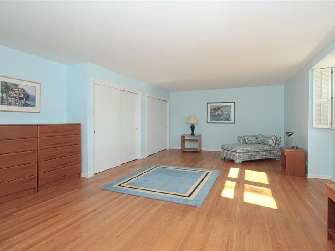
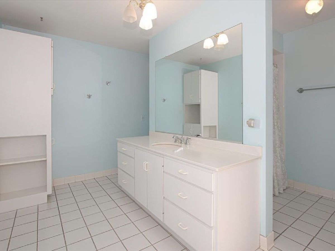
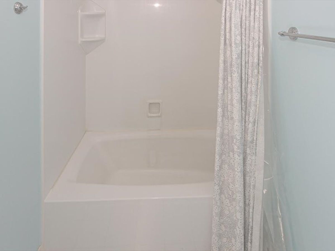
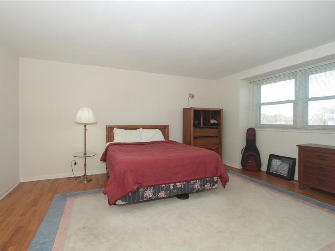
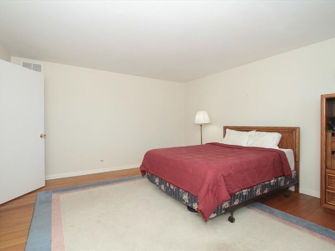
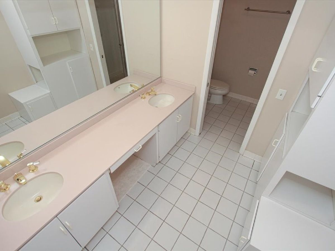
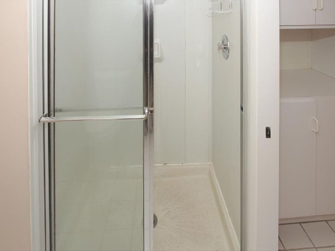
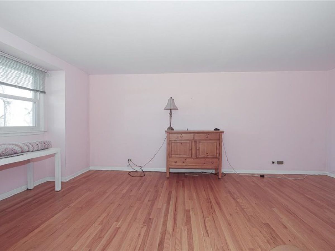
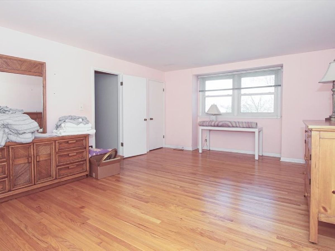
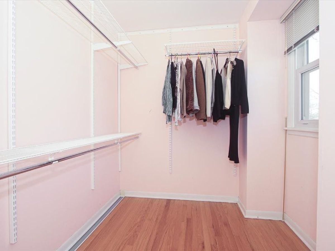
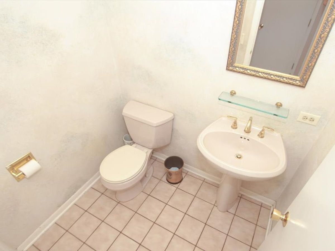
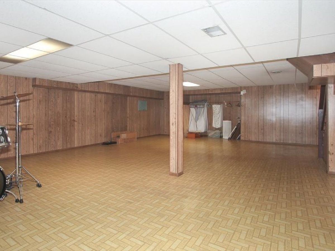
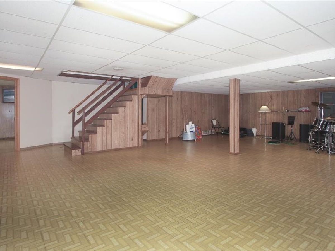
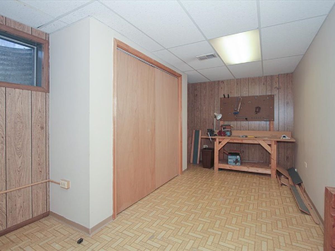
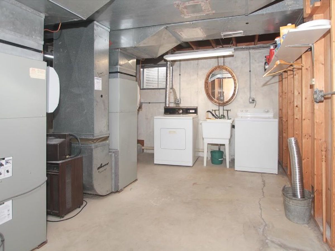
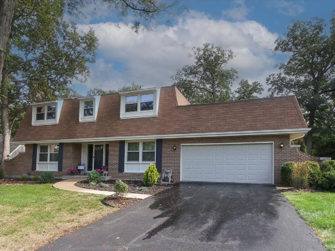
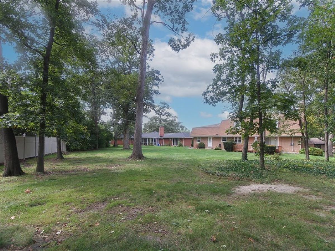
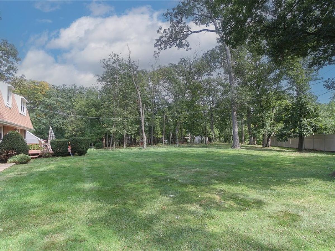
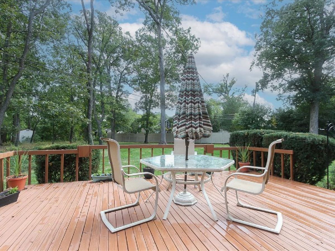
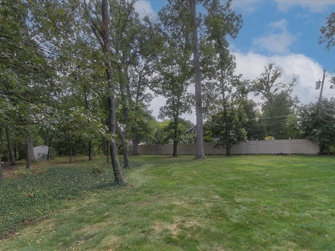
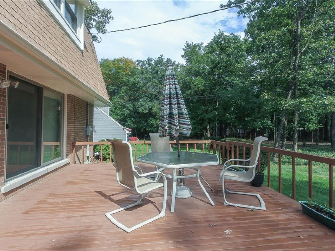
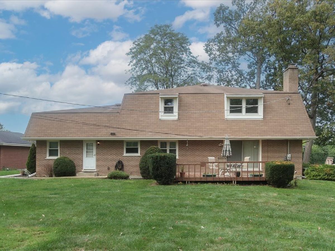
Room Specifics
Total Bedrooms: 3
Bedrooms Above Ground: 3
Bedrooms Below Ground: 0
Dimensions: —
Floor Type: —
Dimensions: —
Floor Type: —
Full Bathrooms: 3
Bathroom Amenities: Separate Shower,Double Sink,Soaking Tub
Bathroom in Basement: 0
Rooms: —
Basement Description: Finished,Storage Space
Other Specifics
| 2 | |
| — | |
| Asphalt | |
| — | |
| — | |
| 70X280 | |
| — | |
| — | |
| — | |
| — | |
| Not in DB | |
| — | |
| — | |
| — | |
| — |
Tax History
| Year | Property Taxes |
|---|---|
| 2024 | $12,661 |
| 2025 | $12,354 |
Contact Agent
Nearby Similar Homes
Nearby Sold Comparables
Contact Agent
Listing Provided By
Century 21 Circle

