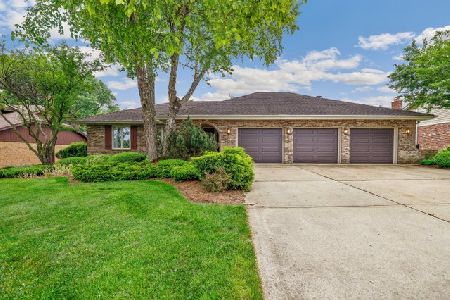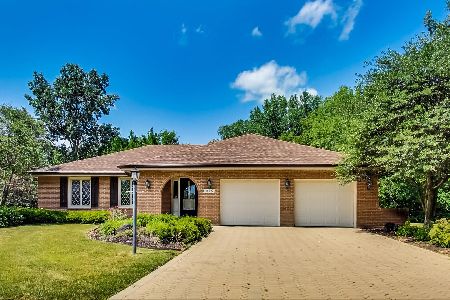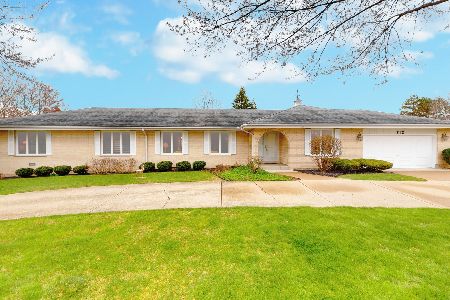421 Creekside Court, Willowbrook, Illinois 60527
$640,000
|
Sold
|
|
| Status: | Closed |
| Sqft: | 3,600 |
| Cost/Sqft: | $192 |
| Beds: | 4 |
| Baths: | 4 |
| Year Built: | 1984 |
| Property Taxes: | $9,518 |
| Days On Market: | 2382 |
| Lot Size: | 0,35 |
Description
This lovely family home is perfectly situated on a quaint half acre quiet cul-de-sac lot, with close access to stores and restaurants. The rear views are spectacular!! A brick two story with 3 car garage and a walk out basement. Four large bedrooms with new carpeting. Beautiful new Brazilian flooring. Neutral new paint. The office is off the family room, which has vaulted ceiling and a two story stone fireplace with double doors to upper deck over looking the plush yard. Unique features include - lovely detailed mill work, an upper deck and lower patio, a small bridge over the creek leading to Creekside park, a second kitchen in the basement with another dining area, new lighting, tons of storage and multiple stone fireplaces. Upper deck and lower patio off walk out basement. HVAC, water heater and roof all replaced since 2012. A true find in the Gower and Hinsdale central school districts.
Property Specifics
| Single Family | |
| — | |
| — | |
| 1984 | |
| Full,Walkout | |
| — | |
| No | |
| 0.35 |
| Du Page | |
| — | |
| 0 / Not Applicable | |
| None | |
| Public | |
| Public Sewer | |
| 10445819 | |
| 0924112005 |
Nearby Schools
| NAME: | DISTRICT: | DISTANCE: | |
|---|---|---|---|
|
Grade School
Gower West Elementary School |
62 | — | |
|
Middle School
Gower Middle School |
62 | Not in DB | |
|
High School
Hinsdale Central High School |
86 | Not in DB | |
Property History
| DATE: | EVENT: | PRICE: | SOURCE: |
|---|---|---|---|
| 6 Sep, 2019 | Sold | $640,000 | MRED MLS |
| 17 Aug, 2019 | Under contract | $689,900 | MRED MLS |
| — | Last price change | $699,900 | MRED MLS |
| 10 Jul, 2019 | Listed for sale | $699,900 | MRED MLS |
| 21 Oct, 2025 | Sold | $975,000 | MRED MLS |
| 23 Sep, 2025 | Under contract | $975,000 | MRED MLS |
| 2 Sep, 2025 | Listed for sale | $975,000 | MRED MLS |
Room Specifics
Total Bedrooms: 4
Bedrooms Above Ground: 4
Bedrooms Below Ground: 0
Dimensions: —
Floor Type: Carpet
Dimensions: —
Floor Type: Carpet
Dimensions: —
Floor Type: Carpet
Full Bathrooms: 4
Bathroom Amenities: —
Bathroom in Basement: 0
Rooms: Office,Sitting Room,Game Room,Kitchen,Family Room,Storage,Deck,Breakfast Room
Basement Description: Finished,Exterior Access
Other Specifics
| 3 | |
| — | |
| — | |
| — | |
| — | |
| 127 X 50 X 120 X 26 X 26 X | |
| — | |
| Full | |
| Vaulted/Cathedral Ceilings, Skylight(s), Bar-Wet, Hardwood Floors, First Floor Laundry, Walk-In Closet(s) | |
| Double Oven, Range, Dishwasher, Refrigerator, Washer, Dryer, Disposal | |
| Not in DB | |
| — | |
| — | |
| — | |
| — |
Tax History
| Year | Property Taxes |
|---|---|
| 2019 | $9,518 |
| 2025 | $12,879 |
Contact Agent
Nearby Similar Homes
Nearby Sold Comparables
Contact Agent
Listing Provided By
Coldwell Banker Residential









