426 James Court, Algonquin, Illinois 60102
$325,000
|
Sold
|
|
| Status: | Closed |
| Sqft: | 1,341 |
| Cost/Sqft: | $242 |
| Beds: | 3 |
| Baths: | 3 |
| Year Built: | 1965 |
| Property Taxes: | $5,765 |
| Days On Market: | 551 |
| Lot Size: | 0,27 |
Description
Welcome to this charming 3+ bedroom, 2.5 bath Ranch home tucked away on a quiet cul-de-sac in the Janaks subdivision in Algonquin. This spacious ranch with a full basement features a bright and welcoming living room and dining room, a lovely kitchen with lots of cabinet space, and a relaxing family room with sliding glass doors that lead you into the large, well-maintained backyard. The main floor also highlights a master bedroom with hardwood flooring, large closet space, and a half bathroom. Two additional bedrooms all with hardwood flooring (under carpeting) and plenty of closet space, and an oversized full bathroom completes the main level. This lovely home also offers additional living space with a full, partially finished basement featuring a 4th bedroom with attached bath, a huge recreation room, a workroom area, and boasts plenty of storage space. Conveniently located near schools, community pool and tennis courts, bike/walking path, shopping/dining, parks and various activities. Come see this beauty before it's too late! (House has been with the original family since it was built and is being sold AS-IS.)
Property Specifics
| Single Family | |
| — | |
| — | |
| 1965 | |
| — | |
| — | |
| No | |
| 0.27 |
| — | |
| Janak | |
| — / Not Applicable | |
| — | |
| — | |
| — | |
| 12117647 | |
| 1934329012 |
Nearby Schools
| NAME: | DISTRICT: | DISTANCE: | |
|---|---|---|---|
|
Grade School
Eastview Elementary School |
300 | — | |
|
Middle School
Algonquin Middle School |
300 | Not in DB | |
|
High School
Dundee-crown High School |
300 | Not in DB | |
Property History
| DATE: | EVENT: | PRICE: | SOURCE: |
|---|---|---|---|
| 27 Sep, 2024 | Sold | $325,000 | MRED MLS |
| 2 Sep, 2024 | Under contract | $325,000 | MRED MLS |
| 31 Jul, 2024 | Listed for sale | $325,000 | MRED MLS |
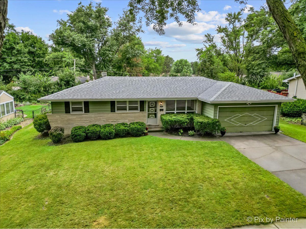
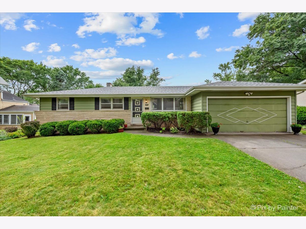
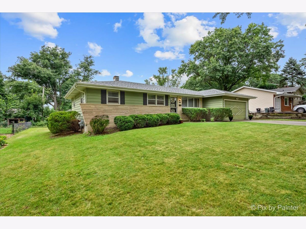
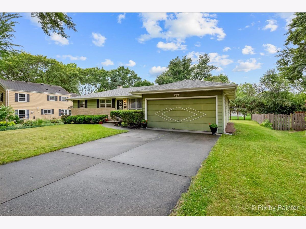
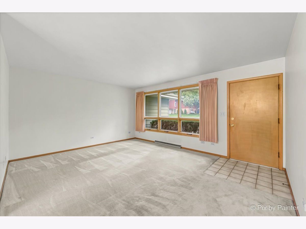
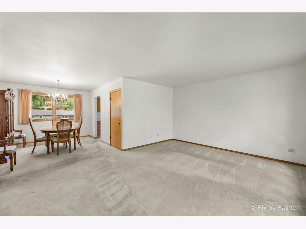
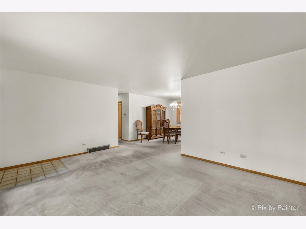
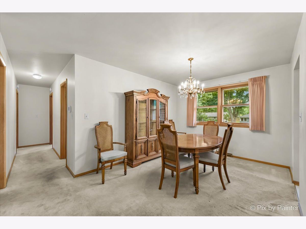
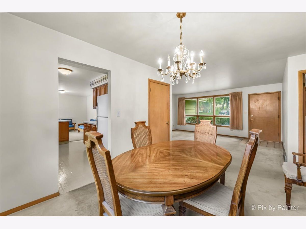
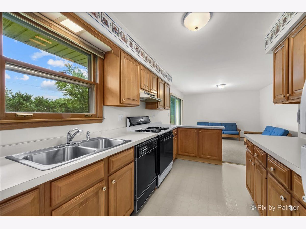
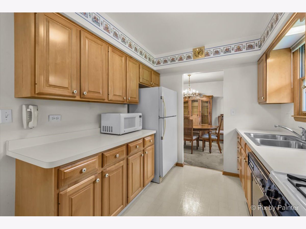
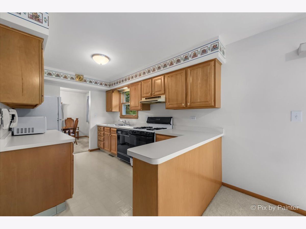
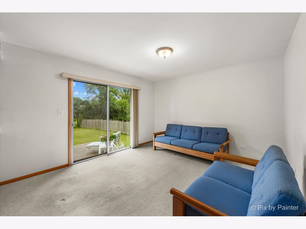
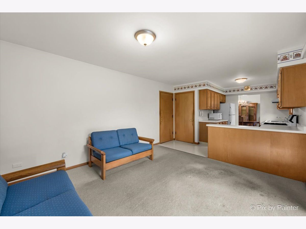
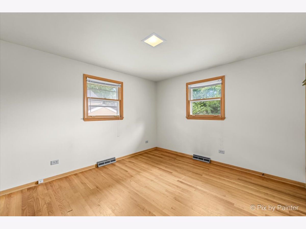
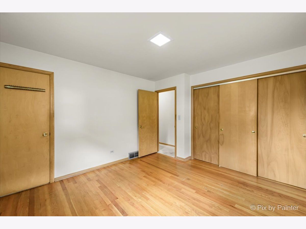
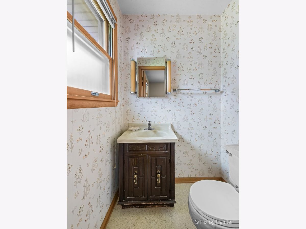
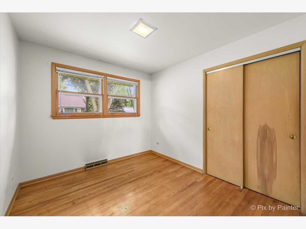
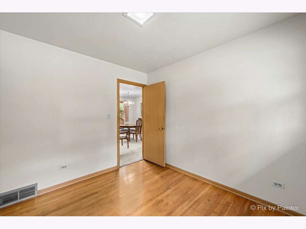
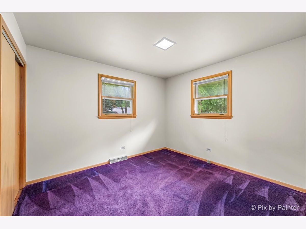
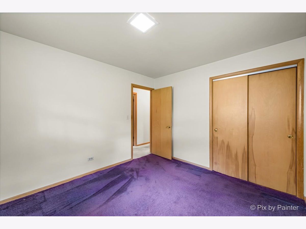
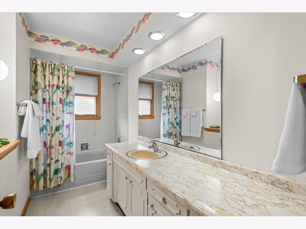
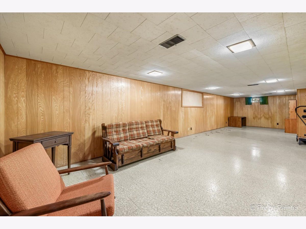
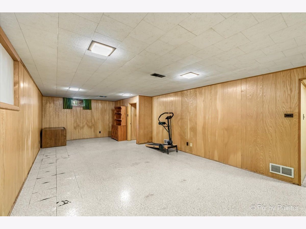
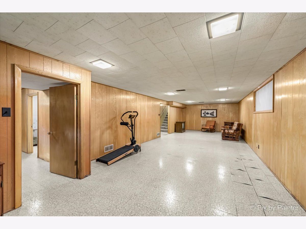
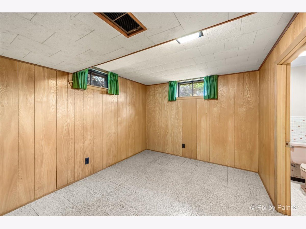
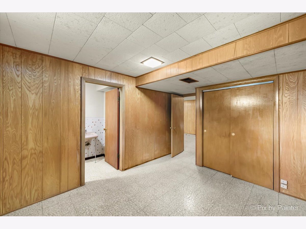
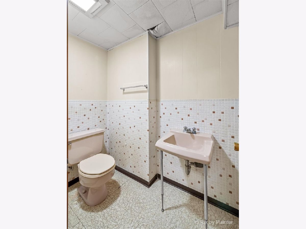
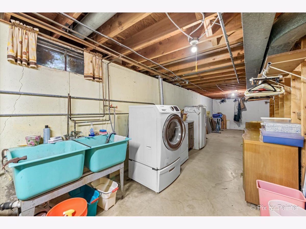
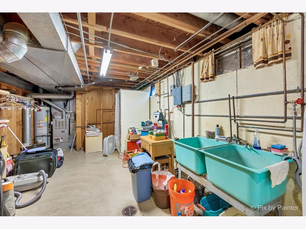
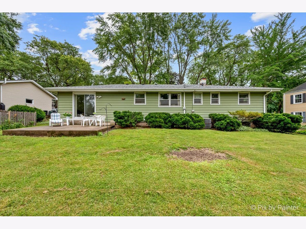
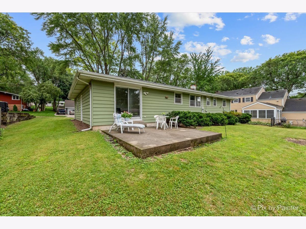
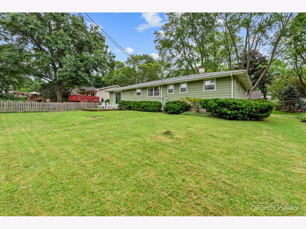
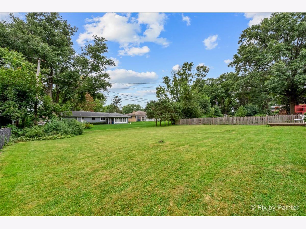
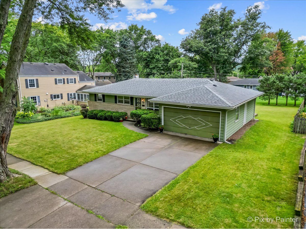
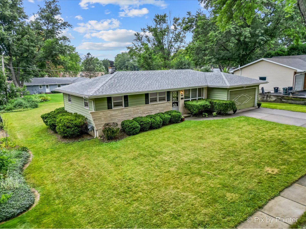
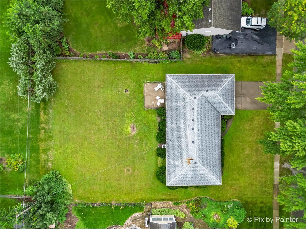
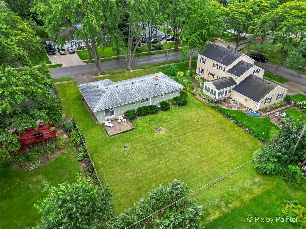
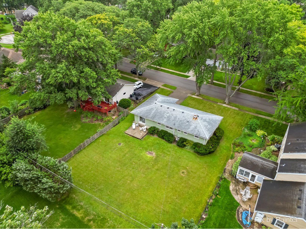
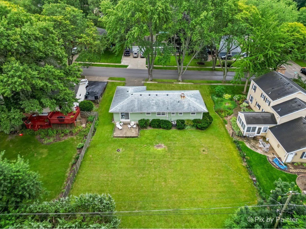
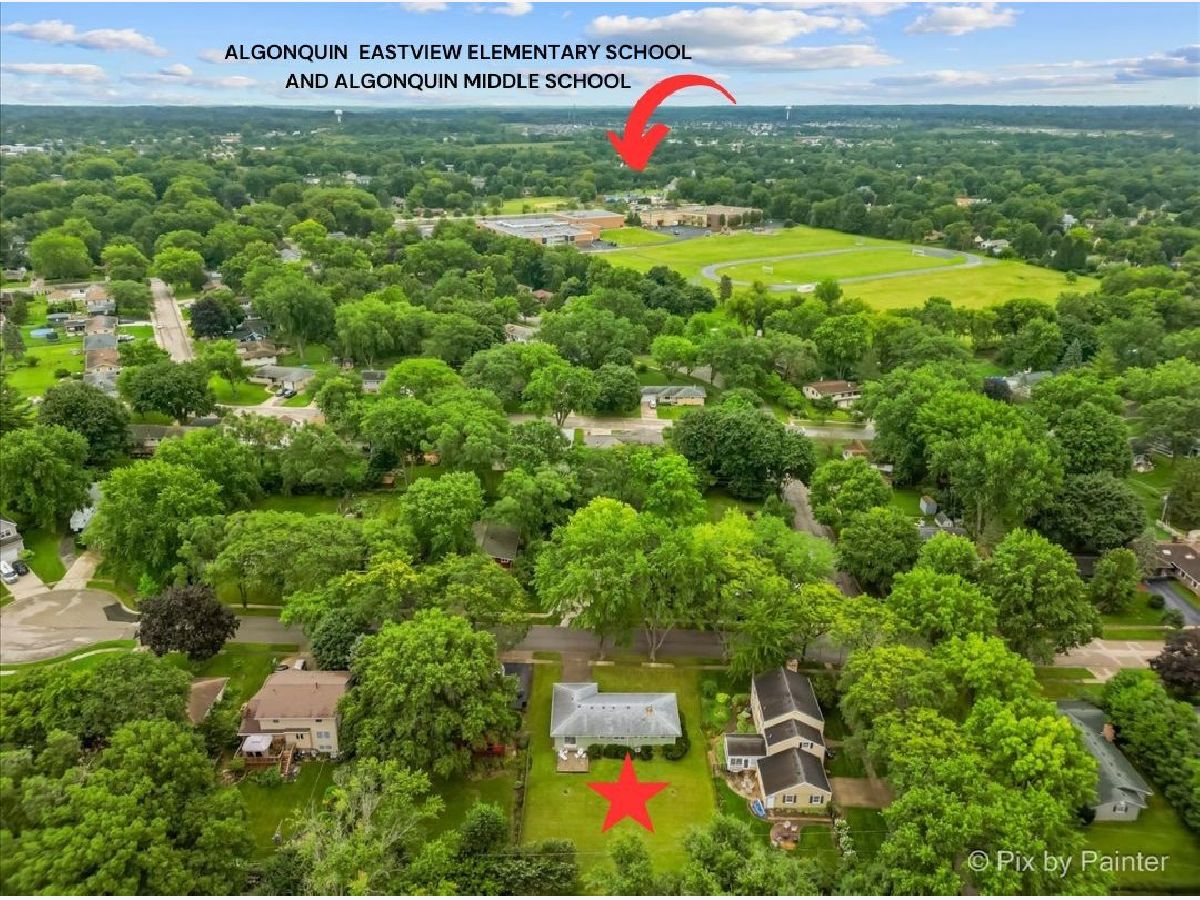
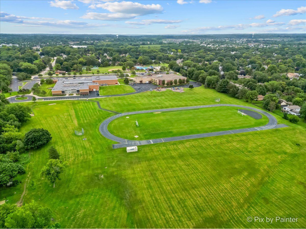
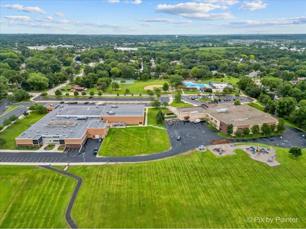
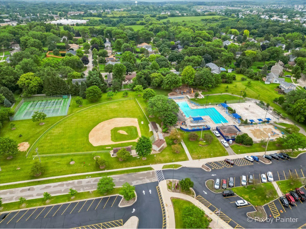
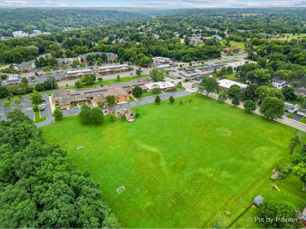
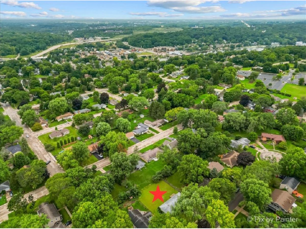
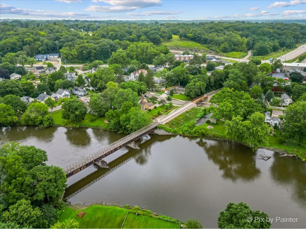
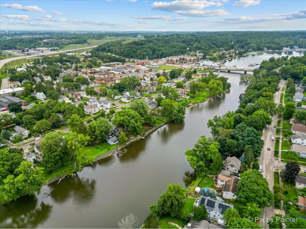
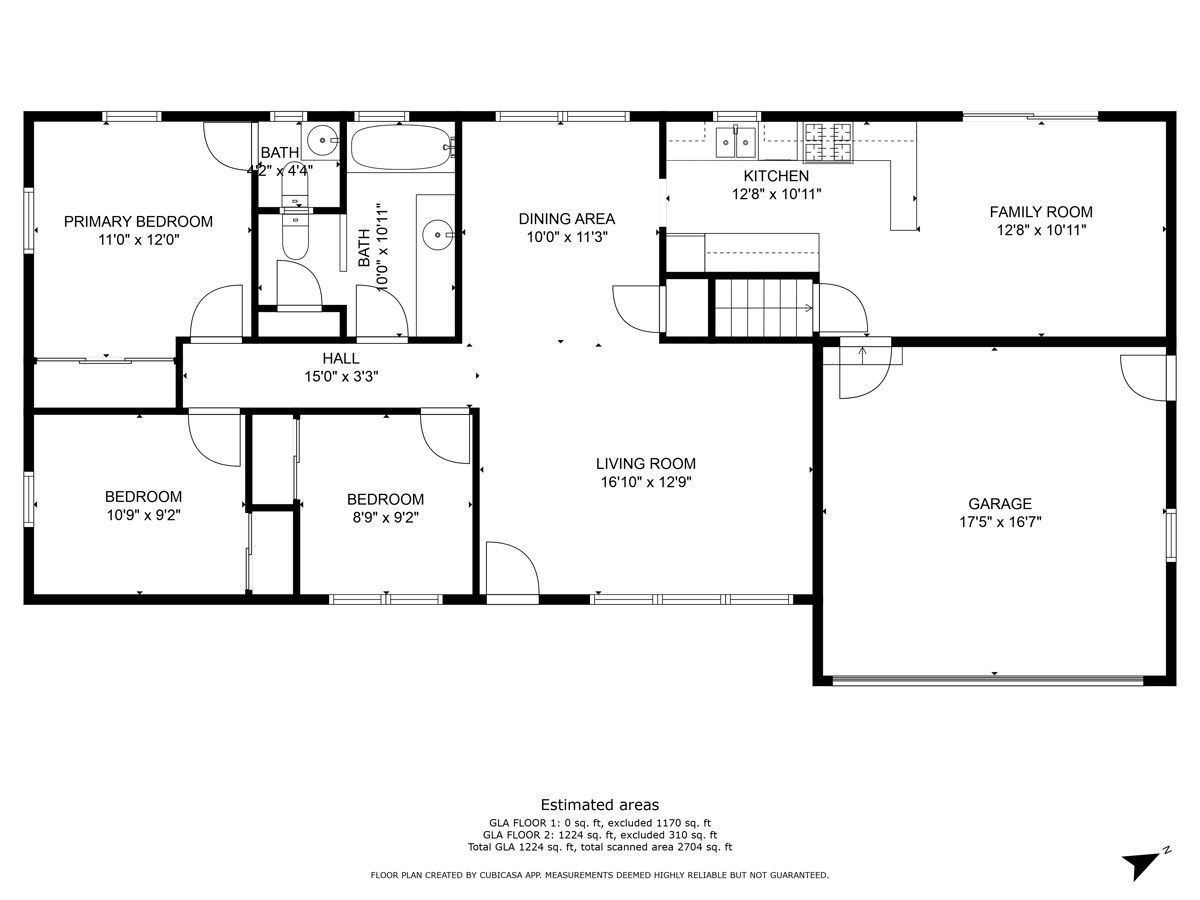
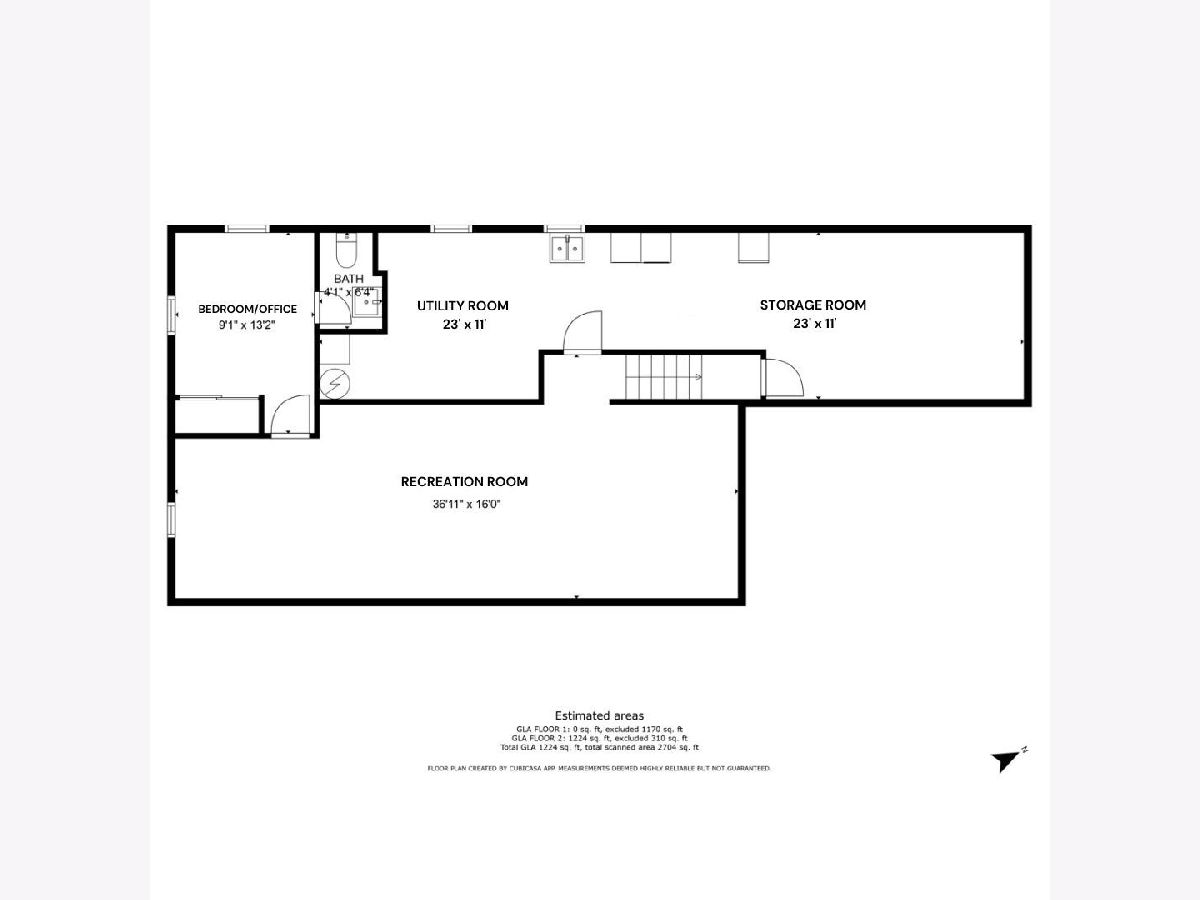
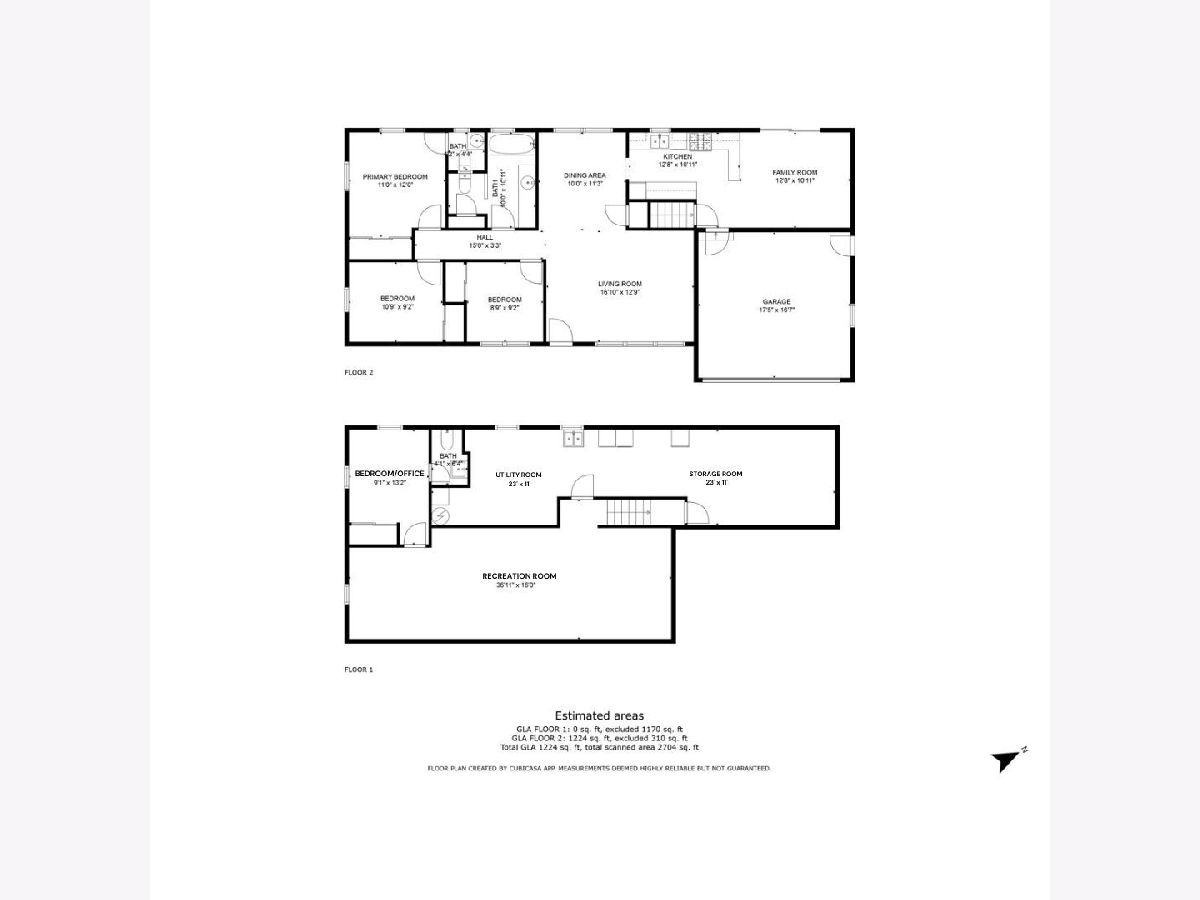
Room Specifics
Total Bedrooms: 4
Bedrooms Above Ground: 3
Bedrooms Below Ground: 1
Dimensions: —
Floor Type: —
Dimensions: —
Floor Type: —
Dimensions: —
Floor Type: —
Full Bathrooms: 3
Bathroom Amenities: —
Bathroom in Basement: 1
Rooms: —
Basement Description: Partially Finished,Rec/Family Area,Storage Space
Other Specifics
| 2 | |
| — | |
| Concrete | |
| — | |
| — | |
| 85 X 136 X 85 X 136 | |
| — | |
| — | |
| — | |
| — | |
| Not in DB | |
| — | |
| — | |
| — | |
| — |
Tax History
| Year | Property Taxes |
|---|---|
| 2024 | $5,765 |
Contact Agent
Nearby Similar Homes
Nearby Sold Comparables
Contact Agent
Listing Provided By
Perillo Real Estate Group









