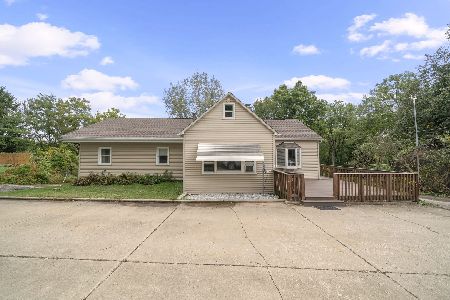421 Lennox Drive, Oswego, Illinois 60543
$295,000
|
Sold
|
|
| Status: | Closed |
| Sqft: | 2,774 |
| Cost/Sqft: | $108 |
| Beds: | 4 |
| Baths: | 3 |
| Year Built: | 2002 |
| Property Taxes: | $9,294 |
| Days On Market: | 2175 |
| Lot Size: | 0,24 |
Description
Best buy for 3 car home! Beautiful brick front custom home in popular Park Place. Lots of updates too. 9ft ceilings plus lots of windows & transoms flood the home with natural light. Beautiful hardwood floors and carpeting are less than 1 year old. Large open floorplan make this a great home for living and entertaining. The first floor offers a welcoming 2 story foyer. There is a big living room and dramatic arched doorway to the formal dining room with bay window. The bright kitchen offers plenty of cabinet & counter space plus a big prep island. The dinette with big bay area progresses into the oversized family room with custom fireplace - with plenty of room to hold all of your guests. There is a bonus 1st floor den with French doors and full bath plus an full laundry room too. Upstairs offers an oversized vaulted master suite with big WIC and luxury master bath with dual sinks and separate tub and shower. 3 more good sized bedrooms complete the 2nd floor. A deep pour- full basement offers so many options for additional living space. The big backyard offers a custom stamped concrete patio and a big lush yard with professional landscaping and gardens. Well maintained inside & out. Plenty of recent updates including roof, gutters, gutter guards, driveway, HWD floors, carpeting & more. Walk to parks, school, river, trails, ponds & more. Near town and all it's festivals. A great neighborhood to call home. Seller can help with closing costs. Fast closing too! The best value for a 3 car home. Hurry on this one!
Property Specifics
| Single Family | |
| — | |
| Traditional | |
| 2002 | |
| Full | |
| CUSTOM | |
| No | |
| 0.24 |
| Kendall | |
| Park Place | |
| 175 / Annual | |
| Other | |
| Public | |
| Public Sewer, Sewer-Storm | |
| 10636972 | |
| 0307451013 |
Nearby Schools
| NAME: | DISTRICT: | DISTANCE: | |
|---|---|---|---|
|
Grade School
Fox Chase Elementary School |
308 | — | |
|
Middle School
Thompson Junior High School |
308 | Not in DB | |
|
High School
Traughber Junior High School |
308 | Not in DB | |
Property History
| DATE: | EVENT: | PRICE: | SOURCE: |
|---|---|---|---|
| 12 Mar, 2020 | Sold | $295,000 | MRED MLS |
| 16 Feb, 2020 | Under contract | $299,900 | MRED MLS |
| 13 Feb, 2020 | Listed for sale | $299,900 | MRED MLS |
Room Specifics
Total Bedrooms: 4
Bedrooms Above Ground: 4
Bedrooms Below Ground: 0
Dimensions: —
Floor Type: Carpet
Dimensions: —
Floor Type: Carpet
Dimensions: —
Floor Type: Carpet
Full Bathrooms: 3
Bathroom Amenities: Separate Shower,Double Sink,Soaking Tub
Bathroom in Basement: 0
Rooms: Office,Eating Area,Foyer
Basement Description: Unfinished
Other Specifics
| 3 | |
| Concrete Perimeter | |
| Asphalt | |
| Patio, Porch, Stamped Concrete Patio | |
| Landscaped | |
| 76X136X77X135 | |
| Unfinished | |
| Full | |
| Vaulted/Cathedral Ceilings, Hardwood Floors, First Floor Laundry, First Floor Full Bath, Walk-In Closet(s) | |
| Double Oven, Microwave, Dishwasher, Refrigerator, Freezer, Disposal, Cooktop, Range Hood | |
| Not in DB | |
| Curbs, Sidewalks, Street Lights, Street Paved | |
| — | |
| — | |
| Wood Burning, Gas Starter |
Tax History
| Year | Property Taxes |
|---|---|
| 2020 | $9,294 |
Contact Agent
Nearby Similar Homes
Nearby Sold Comparables
Contact Agent
Listing Provided By
Realstar Realty, Inc






