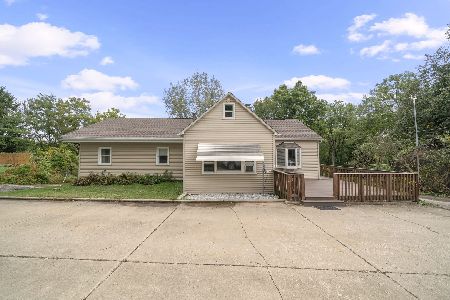423 Lennox Drive, Oswego, Illinois 60543
$310,000
|
Sold
|
|
| Status: | Closed |
| Sqft: | 3,191 |
| Cost/Sqft: | $100 |
| Beds: | 4 |
| Baths: | 4 |
| Year Built: | 2002 |
| Property Taxes: | $8,866 |
| Days On Market: | 2497 |
| Lot Size: | 0,24 |
Description
Gorgeous brick front custom home in popular Park Place. Over 4500 sqft of living space. Great home for living and entertaining. 9ft ceilings & lots of windows flood the home with natural light. Beautiful HWD floors & open floorplan. The first floor offers a big foyer to welcome your guests. There are formal living and dining rooms too. The open kitchen offers plenty of cabinet & counter space plus prep island and stainless appliances. The spacious family room with tray ceiling and fireplace can hold all of your guests. There is a bonus 1st floor den and laundry room too. Upstairs offers an oversized master suite with big WIC and luxury master bath. 3 more good sized bedrooms complete the 2nd floor. A deep pour pro-finished basement offers a custom bar, 2 rec areas, a bath and a huge storage room. Custom stamped concrete patio with firepit and big yard. Well maintained inside & out. Walk to parks, school, river, trails & more. Seller can help with closing costs. Fast closing too!
Property Specifics
| Single Family | |
| — | |
| Traditional | |
| 2002 | |
| Full | |
| LIBERTY CUSTOM | |
| No | |
| 0.24 |
| Kendall | |
| Park Place | |
| 175 / Annual | |
| Other | |
| Public | |
| Public Sewer, Sewer-Storm | |
| 10307706 | |
| 0307451012 |
Nearby Schools
| NAME: | DISTRICT: | DISTANCE: | |
|---|---|---|---|
|
Grade School
Fox Chase Elementary School |
308 | — | |
|
Middle School
Thompson Junior High School |
308 | Not in DB | |
|
High School
Traughber Junior High School |
308 | Not in DB | |
Property History
| DATE: | EVENT: | PRICE: | SOURCE: |
|---|---|---|---|
| 7 Jun, 2019 | Sold | $310,000 | MRED MLS |
| 19 Apr, 2019 | Under contract | $319,900 | MRED MLS |
| — | Last price change | $334,900 | MRED MLS |
| 29 Mar, 2019 | Listed for sale | $334,900 | MRED MLS |
Room Specifics
Total Bedrooms: 4
Bedrooms Above Ground: 4
Bedrooms Below Ground: 0
Dimensions: —
Floor Type: Carpet
Dimensions: —
Floor Type: Wood Laminate
Dimensions: —
Floor Type: Carpet
Full Bathrooms: 4
Bathroom Amenities: Whirlpool,Separate Shower,Double Sink
Bathroom in Basement: 1
Rooms: Office,Eating Area,Foyer,Recreation Room,Storage,Bonus Room
Basement Description: Finished
Other Specifics
| 3 | |
| Concrete Perimeter | |
| Asphalt | |
| Patio, Porch, Fire Pit | |
| — | |
| 76X135X73X133 | |
| Unfinished | |
| Full | |
| Vaulted/Cathedral Ceilings, Bar-Dry, Hardwood Floors, First Floor Laundry, Walk-In Closet(s) | |
| Range, Microwave, Dishwasher, Disposal | |
| Not in DB | |
| Sidewalks, Street Lights, Street Paved | |
| — | |
| — | |
| Gas Log, Gas Starter |
Tax History
| Year | Property Taxes |
|---|---|
| 2019 | $8,866 |
Contact Agent
Nearby Similar Homes
Nearby Sold Comparables
Contact Agent
Listing Provided By
Realstar Realty, Inc






