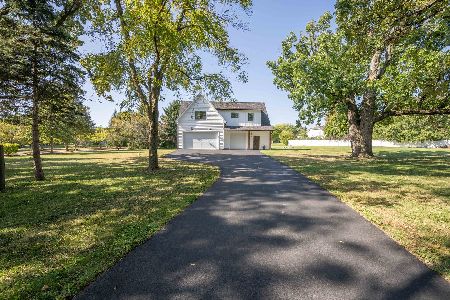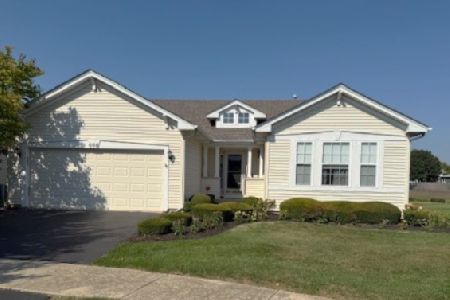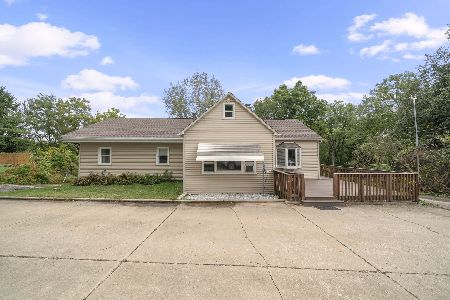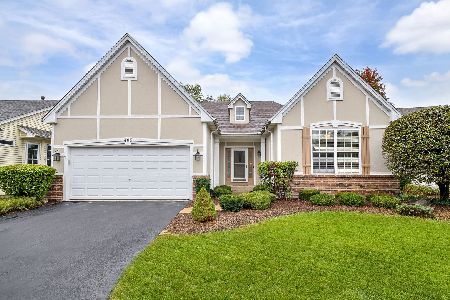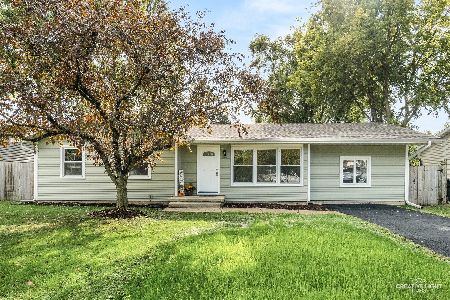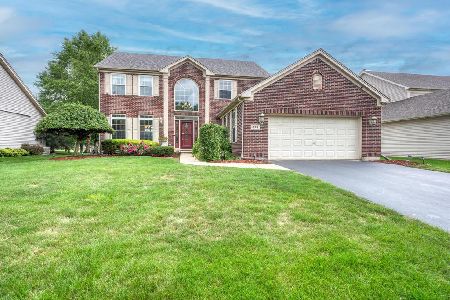422 Lennox Drive, Oswego, Illinois 60543
$272,500
|
Sold
|
|
| Status: | Closed |
| Sqft: | 2,390 |
| Cost/Sqft: | $117 |
| Beds: | 4 |
| Baths: | 3 |
| Year Built: | 2003 |
| Property Taxes: | $7,584 |
| Days On Market: | 2723 |
| Lot Size: | 0,00 |
Description
Beautifully maintained and spacious,this Park Place home offers it all! Hardwood floors greet you in the entryway which is anchored by a cozy living room and dining room. Hardwood carries into the kitchen which includes a center island, stainless steel appliances and beautiful views of the park behind. Family room flows nicely with cozy fireplace newer carpet and abundant natural light. Four generously sized bedrooms on the second floor with a master with vaulted ceilings, private bath and walk in closet. Newly finished basement adds over 1200 square feet to this home! Convenient to elementary school, parks, shopping and downtown Oswego which hosts festivals, farmers markets and fun for all ages is all just steps away.
Property Specifics
| Single Family | |
| — | |
| — | |
| 2003 | |
| Full | |
| — | |
| No | |
| — |
| Kendall | |
| Fox Chase Of Oswego | |
| 175 / Annual | |
| Insurance | |
| Public | |
| Public Sewer | |
| 09973696 | |
| 0307404009 |
Nearby Schools
| NAME: | DISTRICT: | DISTANCE: | |
|---|---|---|---|
|
Grade School
Fox Chase Elementary School |
308 | — | |
|
Middle School
Traughber Junior High School |
308 | Not in DB | |
|
High School
Oswego High School |
308 | Not in DB | |
Property History
| DATE: | EVENT: | PRICE: | SOURCE: |
|---|---|---|---|
| 16 Aug, 2013 | Sold | $205,000 | MRED MLS |
| 26 Jun, 2013 | Under contract | $203,700 | MRED MLS |
| 20 May, 2013 | Listed for sale | $203,700 | MRED MLS |
| 16 Jul, 2018 | Sold | $272,500 | MRED MLS |
| 20 Jun, 2018 | Under contract | $280,000 | MRED MLS |
| 5 Jun, 2018 | Listed for sale | $280,000 | MRED MLS |
Room Specifics
Total Bedrooms: 4
Bedrooms Above Ground: 4
Bedrooms Below Ground: 0
Dimensions: —
Floor Type: Carpet
Dimensions: —
Floor Type: Carpet
Dimensions: —
Floor Type: Carpet
Full Bathrooms: 3
Bathroom Amenities: Separate Shower,Double Sink
Bathroom in Basement: 0
Rooms: Breakfast Room,Recreation Room,Play Room
Basement Description: Finished
Other Specifics
| 2 | |
| Concrete Perimeter | |
| Asphalt | |
| Patio | |
| Park Adjacent | |
| 70 X 139 | |
| Unfinished | |
| Full | |
| Vaulted/Cathedral Ceilings, Hardwood Floors, First Floor Laundry | |
| Range, Microwave, Dishwasher, Refrigerator, Washer, Dryer | |
| Not in DB | |
| Sidewalks, Street Lights, Street Paved | |
| — | |
| — | |
| Gas Starter |
Tax History
| Year | Property Taxes |
|---|---|
| 2013 | $7,008 |
| 2018 | $7,584 |
Contact Agent
Nearby Similar Homes
Nearby Sold Comparables
Contact Agent
Listing Provided By
john greene, Realtor

