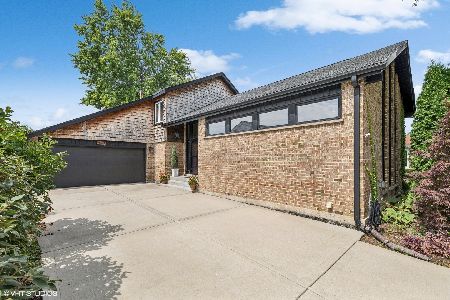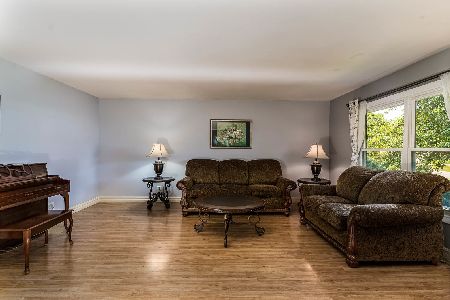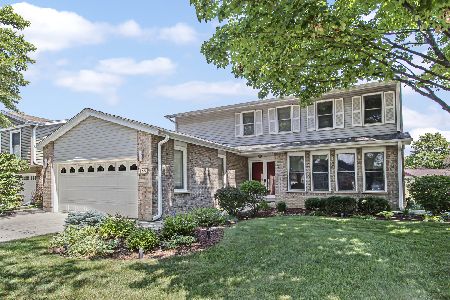421 Simone Drive, Des Plaines, Illinois 60016
$450,000
|
Sold
|
|
| Status: | Closed |
| Sqft: | 2,163 |
| Cost/Sqft: | $201 |
| Beds: | 4 |
| Baths: | 3 |
| Year Built: | 1978 |
| Property Taxes: | $8,163 |
| Days On Market: | 1422 |
| Lot Size: | 0,00 |
Description
Welcome Home! You will be amazed at how much natural light this home gets. Between all the living and dining room windows you will rarely need a light on. As you enter through the custom fiberglass doors you will be greeted to all oak hardwood flooring throughout and a custom staircase. On the first floor you will find the formal living room, dining room, and kitchen which all boast vaulted ceilings. The beautiful kitchen has 36" cabinets and more than enough counter space to prepare a feast for the holidays or just a enjoy a meal at home. With only a step down to the family room you can entertain or just relax next to the fireplace. This room showcases the beautiful brickwork that welcomes you from outside. Wrapping up this floor you have an in-law or perfect guest bedroom situated right next to a full bathroom and you have access to the patio. The second floor offers 3 good sized bedrooms and a set of French doors that open up to your master suite. The Master Suite overlooks the backyard and offers a walk-in closet and a full bathroom. Each bedroom has recessed LED lighting and ceiling fans. Enjoy the view of this vaulted masterpiece as you stand at the top of the staircase. The basement is also finished and includes a room for storage. Step out on the patio and soak in the Hot Tub while looking out at the back yard. The sliding glass doors allow you to enjoy the view and the breeze in any season. The deck was recently sanded, planed and painted. Located minutes from I-294 and the Metra.
Property Specifics
| Single Family | |
| — | |
| — | |
| 1978 | |
| — | |
| — | |
| No | |
| — |
| Cook | |
| — | |
| — / Not Applicable | |
| — | |
| — | |
| — | |
| 11331768 | |
| 09072120310000 |
Nearby Schools
| NAME: | DISTRICT: | DISTANCE: | |
|---|---|---|---|
|
Grade School
Cumberland Elementary School |
62 | — | |
|
Middle School
Chippewa Middle School |
62 | Not in DB | |
|
High School
Maine West High School |
207 | Not in DB | |
Property History
| DATE: | EVENT: | PRICE: | SOURCE: |
|---|---|---|---|
| 7 Apr, 2022 | Sold | $450,000 | MRED MLS |
| 28 Feb, 2022 | Under contract | $435,000 | MRED MLS |
| 24 Feb, 2022 | Listed for sale | $435,000 | MRED MLS |
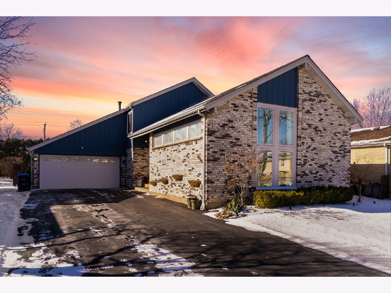
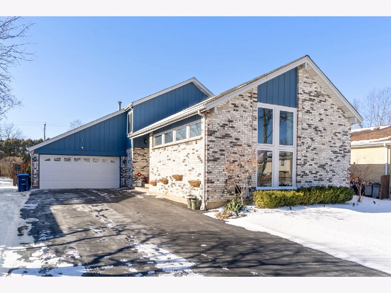
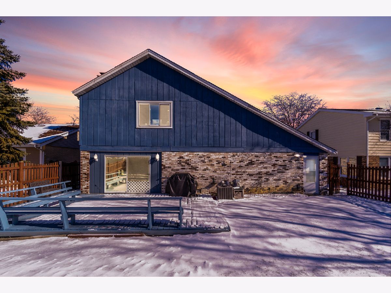
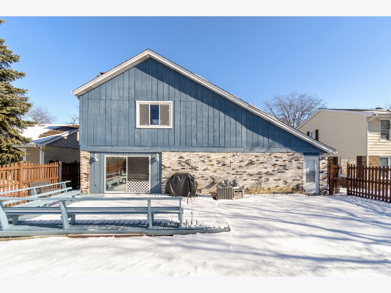
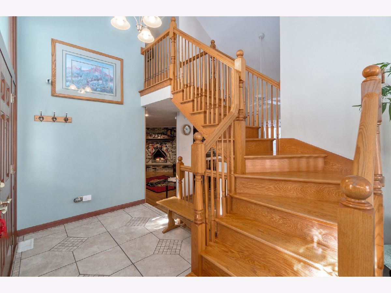
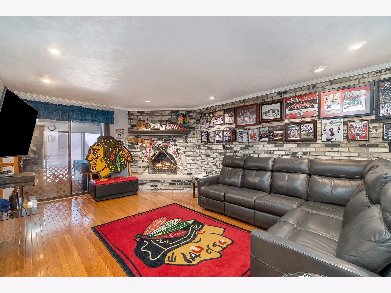
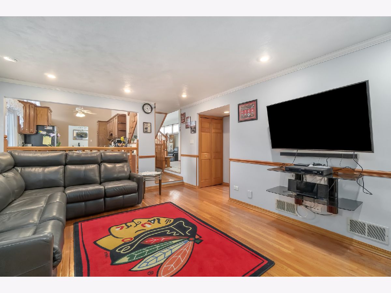
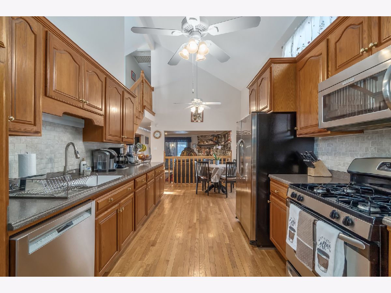
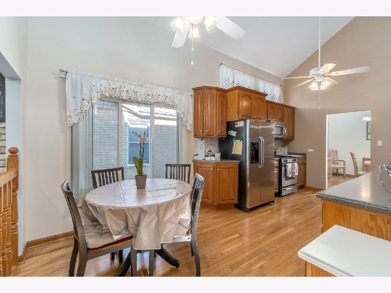
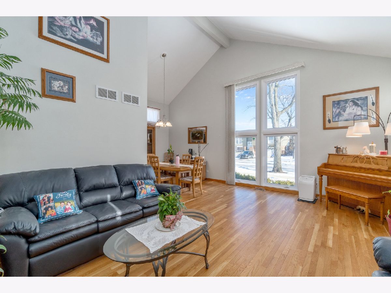
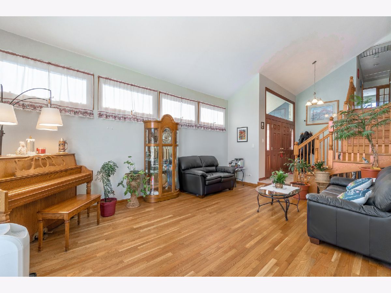
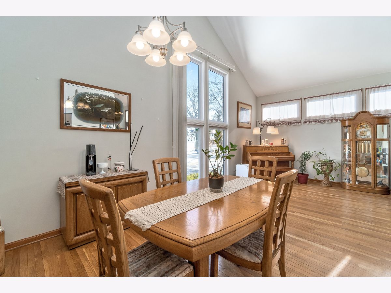
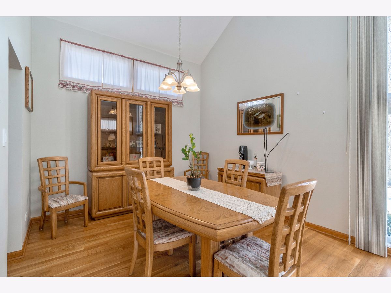
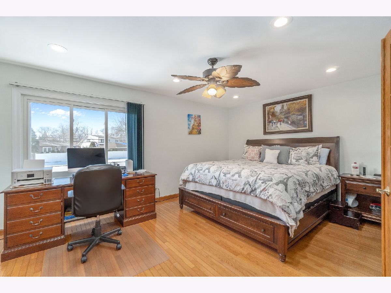
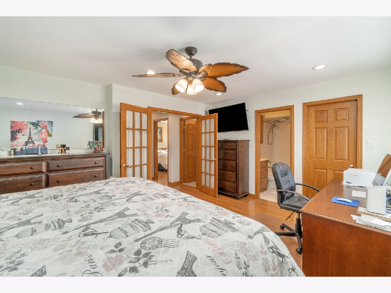
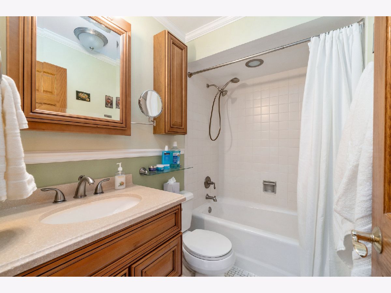
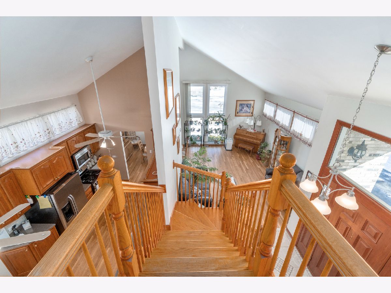
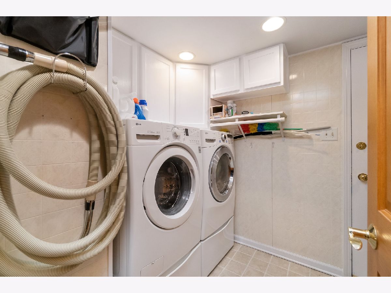
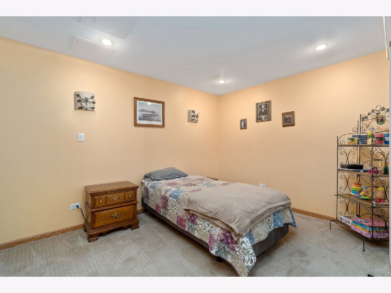
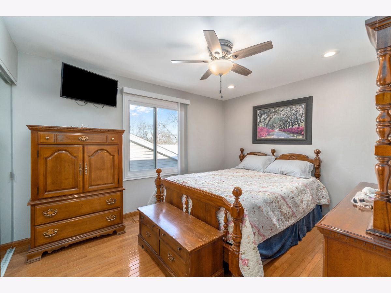
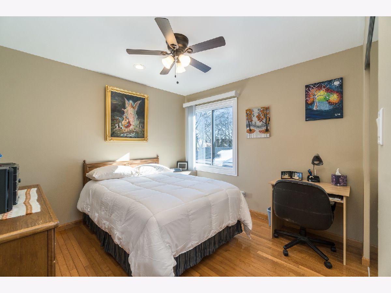
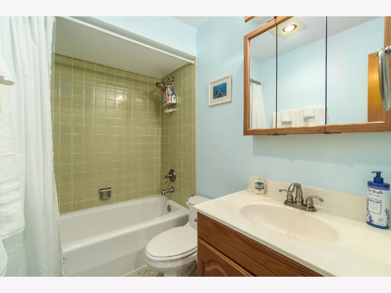
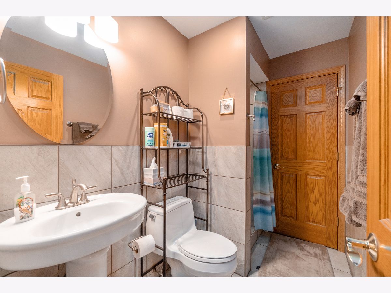
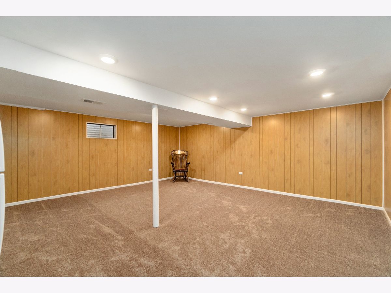
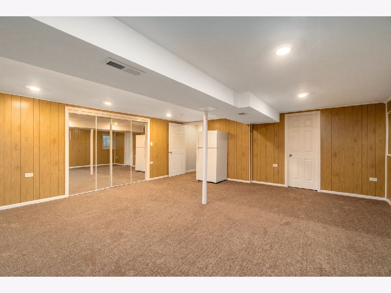
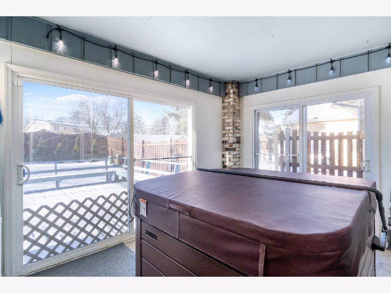
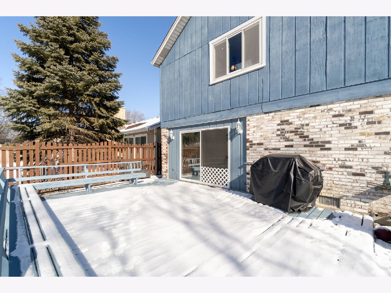
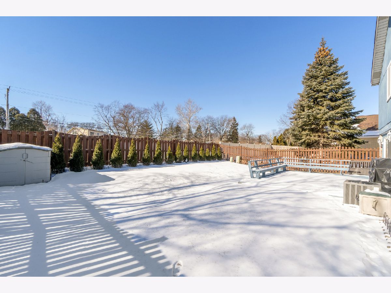
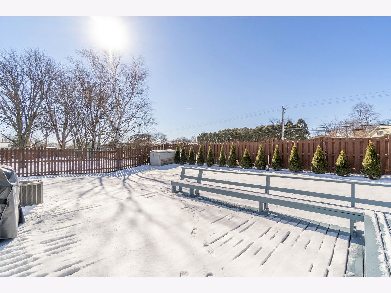
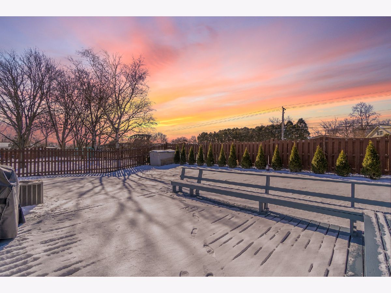
Room Specifics
Total Bedrooms: 4
Bedrooms Above Ground: 4
Bedrooms Below Ground: 0
Dimensions: —
Floor Type: —
Dimensions: —
Floor Type: —
Dimensions: —
Floor Type: —
Full Bathrooms: 3
Bathroom Amenities: —
Bathroom in Basement: 0
Rooms: —
Basement Description: Finished
Other Specifics
| 2 | |
| — | |
| Asphalt | |
| — | |
| — | |
| 55 X 125 | |
| — | |
| — | |
| — | |
| — | |
| Not in DB | |
| — | |
| — | |
| — | |
| — |
Tax History
| Year | Property Taxes |
|---|---|
| 2022 | $8,163 |
Contact Agent
Nearby Similar Homes
Nearby Sold Comparables
Contact Agent
Listing Provided By
Coldwell Banker Real Estate Group








