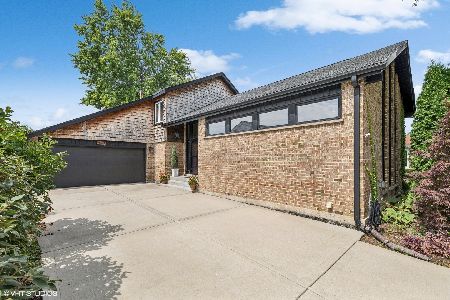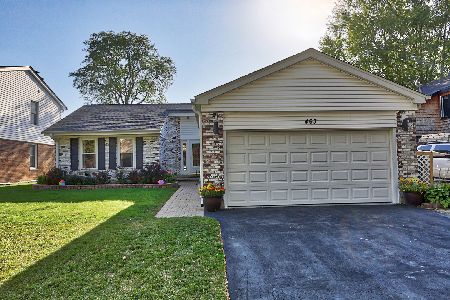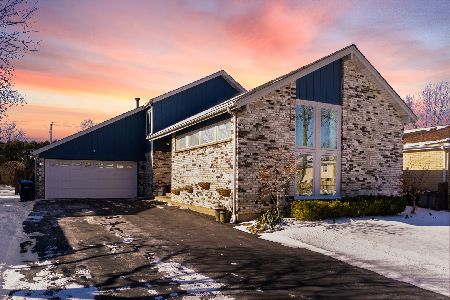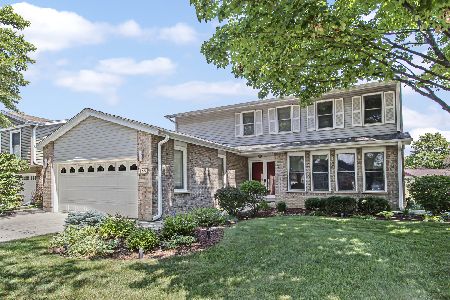459 Simone Drive, Des Plaines, Illinois 60016
$337,500
|
Sold
|
|
| Status: | Closed |
| Sqft: | 2,163 |
| Cost/Sqft: | $162 |
| Beds: | 4 |
| Baths: | 4 |
| Year Built: | 1978 |
| Property Taxes: | $9,121 |
| Days On Market: | 2710 |
| Lot Size: | 0,16 |
Description
Finally, a home with character! This brick home has soaring cathedral ceilings, tall floor-to-ceiling windows, and a cool, retro vibe - the coolest house on the block! Mechanically and structurally sound, and lovingly maintained by the original owners, it is ready for your fresh ideas and updates! This home has a great, open floorplan. An open staircase overlooks the living room, dining room, and kitchen. Open kitchen has vaulted wood-beam ceilings and flows into the eat-in area, formal dining room, and family room with brick accent wall and cozy wood-burning fireplace. Four full baths and three generous bedrooms upstairs, an additional bedroom or office on the main floor, plus an extra room in the light and bright finished basement. Great outdoor living space under the covered patio in the fully fenced backyard, too! Convenient location near Rand Road, Randhurst Shopping Center, Shops, Groceries, Restaurants, Fitness Centers, Parks and more. Imagine the possibilities!
Property Specifics
| Single Family | |
| — | |
| Contemporary | |
| 1978 | |
| Partial | |
| — | |
| No | |
| 0.16 |
| Cook | |
| Windy Point | |
| 0 / Not Applicable | |
| None | |
| Public | |
| Public Sewer | |
| 10052973 | |
| 09072120340000 |
Nearby Schools
| NAME: | DISTRICT: | DISTANCE: | |
|---|---|---|---|
|
Grade School
Cumberland Elementary School |
62 | — | |
|
Middle School
Chippewa Middle School |
62 | Not in DB | |
|
High School
Maine West High School |
207 | Not in DB | |
Property History
| DATE: | EVENT: | PRICE: | SOURCE: |
|---|---|---|---|
| 12 Dec, 2018 | Sold | $337,500 | MRED MLS |
| 7 Nov, 2018 | Under contract | $350,000 | MRED MLS |
| — | Last price change | $360,000 | MRED MLS |
| 15 Aug, 2018 | Listed for sale | $380,000 | MRED MLS |
| 11 Oct, 2024 | Sold | $552,000 | MRED MLS |
| 24 Aug, 2024 | Under contract | $524,900 | MRED MLS |
| 20 Aug, 2024 | Listed for sale | $524,900 | MRED MLS |
Room Specifics
Total Bedrooms: 4
Bedrooms Above Ground: 4
Bedrooms Below Ground: 0
Dimensions: —
Floor Type: —
Dimensions: —
Floor Type: Carpet
Dimensions: —
Floor Type: Carpet
Full Bathrooms: 4
Bathroom Amenities: Whirlpool,Separate Shower,Double Sink
Bathroom in Basement: 1
Rooms: Breakfast Room,Foyer
Basement Description: Finished
Other Specifics
| 2 | |
| Concrete Perimeter | |
| Concrete | |
| Patio | |
| Fenced Yard | |
| 55X125 | |
| Unfinished | |
| Full | |
| Vaulted/Cathedral Ceilings, Skylight(s), First Floor Bedroom, First Floor Laundry, First Floor Full Bath | |
| Range, Microwave, Dishwasher, Refrigerator, Washer, Dryer, Disposal | |
| Not in DB | |
| Sidewalks, Street Lights, Street Paved | |
| — | |
| — | |
| Wood Burning, Gas Starter |
Tax History
| Year | Property Taxes |
|---|---|
| 2018 | $9,121 |
| 2024 | $8,898 |
Contact Agent
Nearby Similar Homes
Nearby Sold Comparables
Contact Agent
Listing Provided By
Berkshire Hathaway HomeServices Visions Realty













