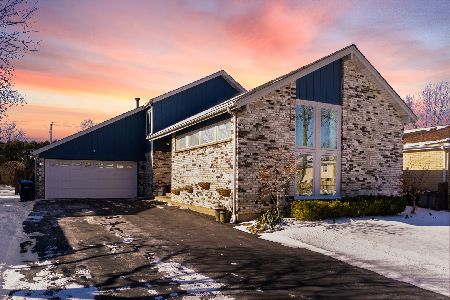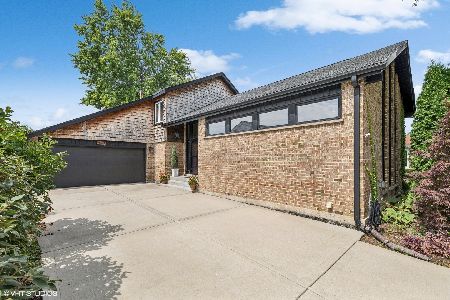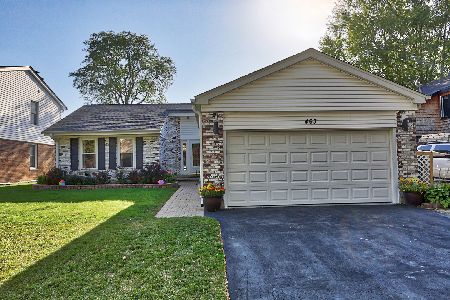422 Simone Drive, Des Plaines, Illinois 60016
$587,500
|
Sold
|
|
| Status: | Closed |
| Sqft: | 2,290 |
| Cost/Sqft: | $249 |
| Beds: | 4 |
| Baths: | 4 |
| Year Built: | 1978 |
| Property Taxes: | $9,936 |
| Days On Market: | 533 |
| Lot Size: | 0,16 |
Description
Welcome to 422 Simone Drive in the heart of Des Plaines, IL-a charming Colonial-style home that perfectly blends classic elegance with modern amenities. This 4-bedroom, 3.5-bathroom gem offers a comfortable and convenient lifestyle for families and professionals alike. As you approach, you'll be captivated by the home's timeless facade and meticulously landscaped front yard. Step inside to find a spacious and inviting foyer that sets the tone for the rest of this beautiful property. The main level boasts multiple sizeable spaces for entertaining. The updated kitchen is a chef's dream, featuring newer appliances and granite countertops, a large peninsula offering tons of counter space for prep or entertaining. Whether you're preparing a weeknight dinner or entertaining a crowd, this kitchen provides the perfect setting. Adjacent to the kitchen is a cozy breakfast nook with large windows that offer a picturesque view of the stunning backyard. The family room, complete with a fireplace, is the perfect place to unwind after a long day. For more formal gatherings, the separate dining room offers ample space for hosting dinner parties or holiday celebrations. Additionally, a versatile home office or den provides a quiet retreat for work or study. Upstairs, the primary suite is a true sanctuary. This spacious retreat features a sitting nook ideal for cozying up with a good book, an office or work out area. Three additional bedrooms on this level are generously sized ensuring comfort for all family members. The finished basement offers even more living space, with a large recreation room that can be used as a media room, play area, or home gym. There's also a half-bathroom and an immense amount of storage, perfect for keeping your home organized and clutter-free. Step outside to the backyard oasis, where you'll find a large deck that is ideal for summer barbecues, outdoor dining, or simply enjoying the serene surroundings. The lush, landscaped yard provides a private and peaceful setting, making it the perfect spot to relax and unwind. Location is key, and 422 Simone Drive does not disappoint. Situated in a friendly neighborhood with tree-lined streets, this home is just minutes from several parks, including the beautiful Lake Park and Chippewa Woods. These green spaces offer walking trails, playgrounds, and plenty of opportunities for outdoor recreation. Commuting is a breeze with easy access to major highways and public transportation options. You'll appreciate the convenience of nearby shopping, dining, and entertainment venues, as well as top-rated schools that are just a short drive away. 422 Simone Drive is a meticulously maintained home that offers the perfect blend of style, comfort, and convenience. With its updated kitchen, spacious primary suite, stunning backyard, and ample storage, this property is ready to welcome you home. Don't miss the chance to make this exceptional house your new home-schedule a showing today and experience all that it has to offer!
Property Specifics
| Single Family | |
| — | |
| — | |
| 1978 | |
| — | |
| — | |
| No | |
| 0.16 |
| Cook | |
| Windy Point | |
| — / Not Applicable | |
| — | |
| — | |
| — | |
| 12113877 | |
| 09072240110000 |
Nearby Schools
| NAME: | DISTRICT: | DISTANCE: | |
|---|---|---|---|
|
Grade School
Cumberland Elementary School |
62 | — | |
|
Middle School
Chippewa Middle School |
62 | Not in DB | |
|
High School
Maine West High School |
207 | Not in DB | |
Property History
| DATE: | EVENT: | PRICE: | SOURCE: |
|---|---|---|---|
| 5 Sep, 2024 | Sold | $587,500 | MRED MLS |
| 6 Aug, 2024 | Under contract | $569,900 | MRED MLS |
| 1 Aug, 2024 | Listed for sale | $569,900 | MRED MLS |
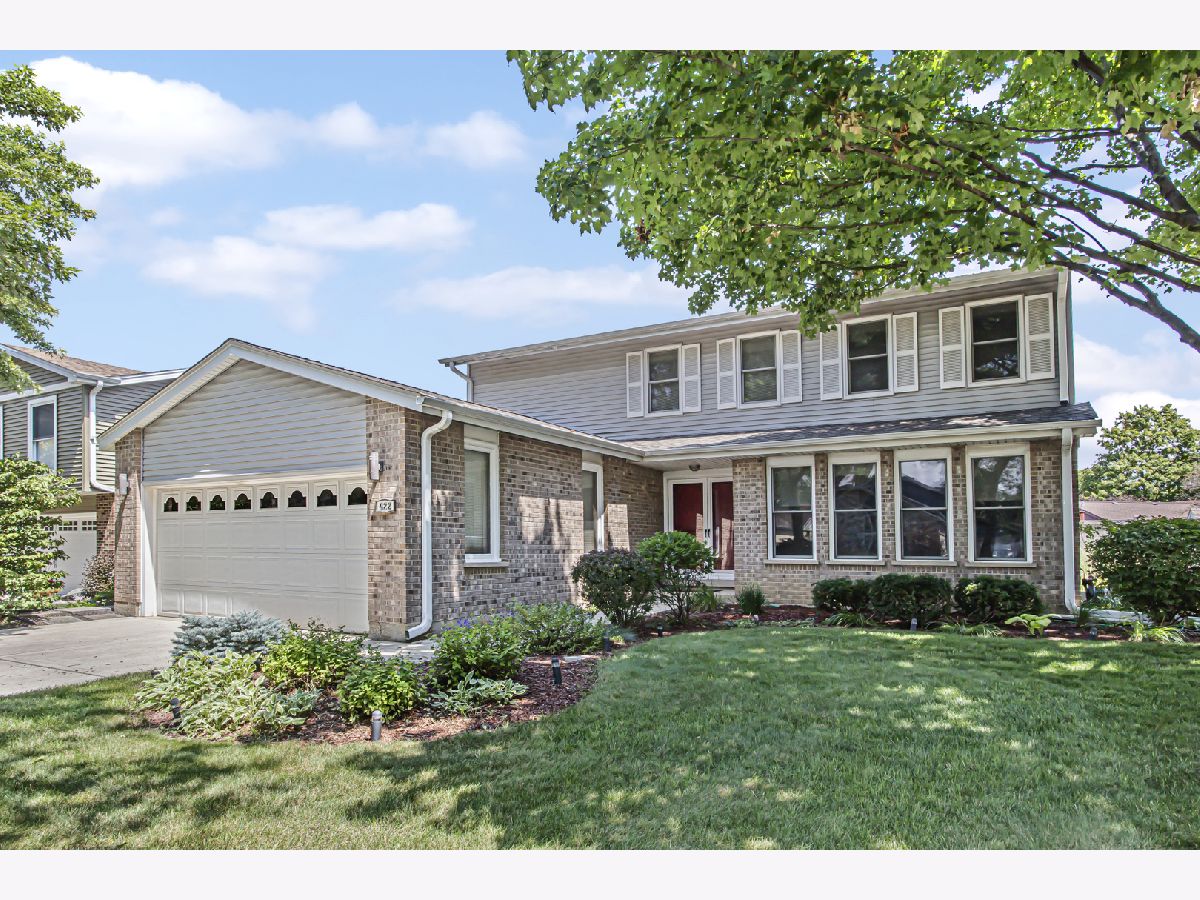






















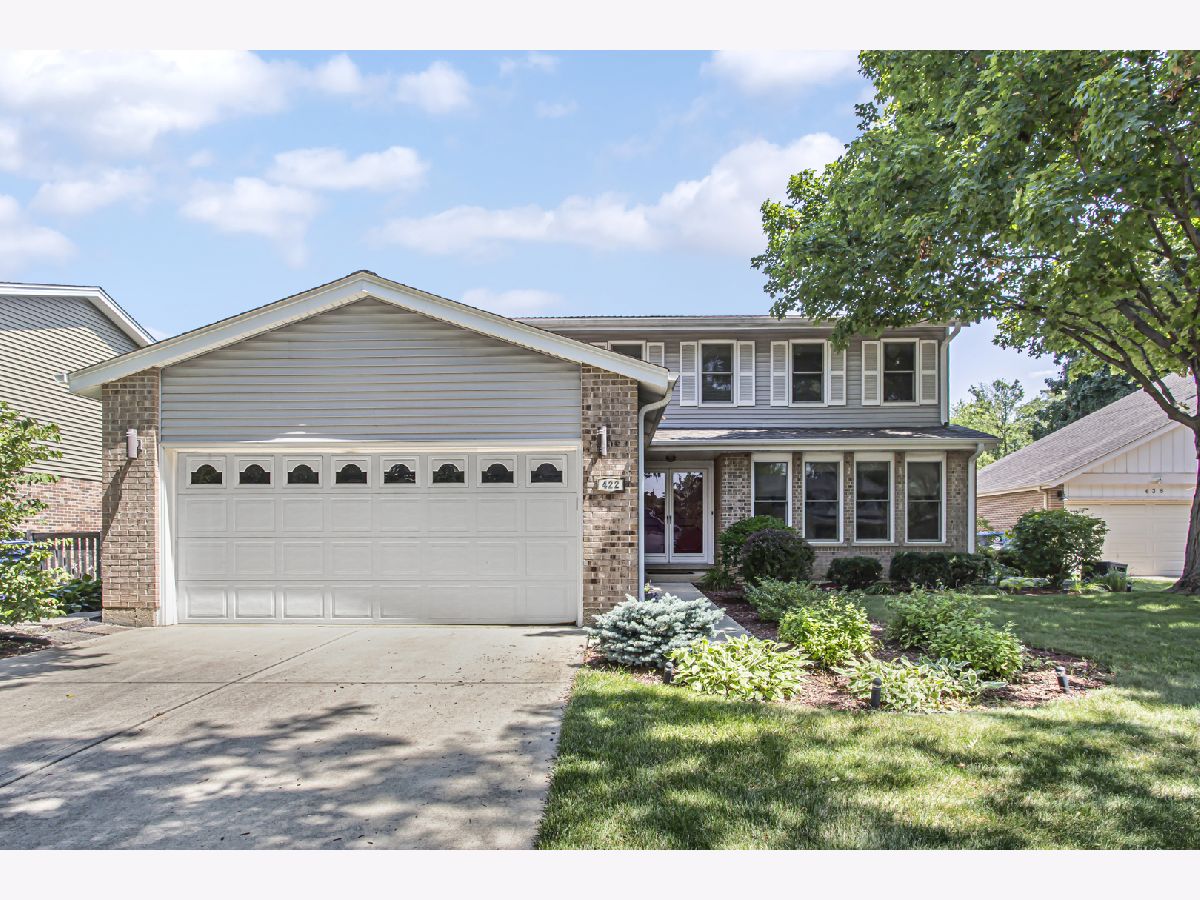
Room Specifics
Total Bedrooms: 4
Bedrooms Above Ground: 4
Bedrooms Below Ground: 0
Dimensions: —
Floor Type: —
Dimensions: —
Floor Type: —
Dimensions: —
Floor Type: —
Full Bathrooms: 4
Bathroom Amenities: Whirlpool
Bathroom in Basement: 1
Rooms: —
Basement Description: Partially Finished
Other Specifics
| 2 | |
| — | |
| Concrete | |
| — | |
| — | |
| 62 X 136 X 77 X 92 | |
| Unfinished | |
| — | |
| — | |
| — | |
| Not in DB | |
| — | |
| — | |
| — | |
| — |
Tax History
| Year | Property Taxes |
|---|---|
| 2024 | $9,936 |
Contact Agent
Nearby Similar Homes
Nearby Sold Comparables
Contact Agent
Listing Provided By
Berkshire Hathaway HomeServices Chicago








