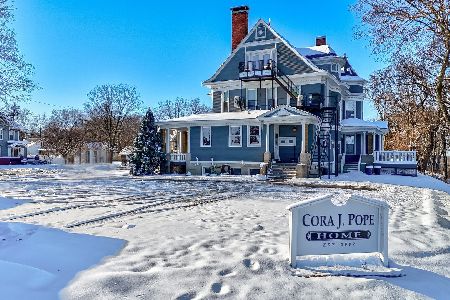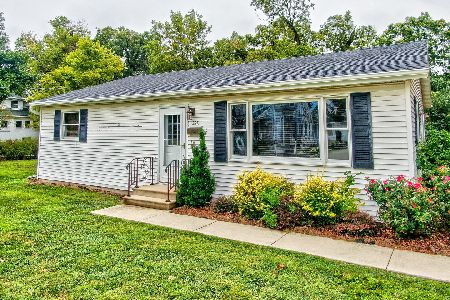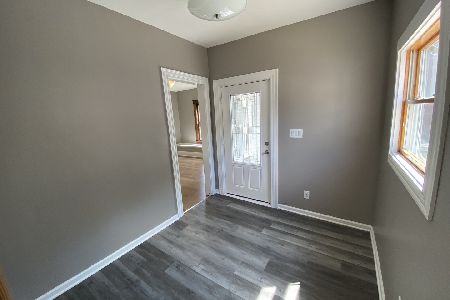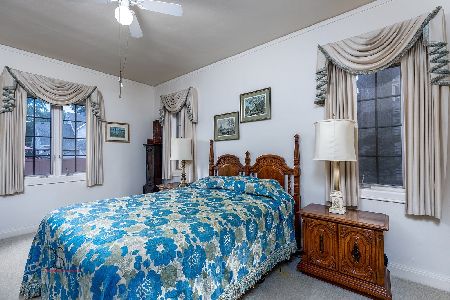421 Van Buren Street, Ottawa, Illinois 61350
$184,000
|
Sold
|
|
| Status: | Closed |
| Sqft: | 2,260 |
| Cost/Sqft: | $84 |
| Beds: | 4 |
| Baths: | 4 |
| Year Built: | — |
| Property Taxes: | $2,948 |
| Days On Market: | 2502 |
| Lot Size: | 0,32 |
Description
Great spaces in this 4-5 Bedroom with 3 1/2 baths house with 3rd story loft/playroom area. Great outdoor living with sunroom to deck and great fenced area with above ground pool. Corner double lot with 22x17 garage, 10x16 shed, 12 x 16 deck. Pool filter/pump 2018,window blinds 2018, Nine new windows 2017, 30 yr roof 2011, Basement system 2008, kitchen remodel 2008. Great house with many rooms to explore.
Property Specifics
| Single Family | |
| — | |
| — | |
| — | |
| Partial | |
| — | |
| No | |
| 0.32 |
| La Salle | |
| — | |
| 0 / Not Applicable | |
| None | |
| Public | |
| Public Sewer | |
| 10308102 | |
| 2214202001 |
Property History
| DATE: | EVENT: | PRICE: | SOURCE: |
|---|---|---|---|
| 1 May, 2019 | Sold | $184,000 | MRED MLS |
| 19 Mar, 2019 | Under contract | $189,500 | MRED MLS |
| 13 Mar, 2019 | Listed for sale | $189,500 | MRED MLS |
Room Specifics
Total Bedrooms: 4
Bedrooms Above Ground: 4
Bedrooms Below Ground: 0
Dimensions: —
Floor Type: Carpet
Dimensions: —
Floor Type: Carpet
Dimensions: —
Floor Type: Carpet
Full Bathrooms: 4
Bathroom Amenities: Separate Shower,Garden Tub
Bathroom in Basement: 0
Rooms: Office,Loft,Foyer,Storage,Sun Room
Basement Description: Partially Finished,Crawl,Exterior Access,Other
Other Specifics
| 1 | |
| — | |
| Gravel | |
| Deck, Patio, Porch, Above Ground Pool | |
| Corner Lot,Fenced Yard | |
| 119X120 | |
| — | |
| Full | |
| Wood Laminate Floors, First Floor Bedroom, First Floor Full Bath | |
| Microwave, Dishwasher, Refrigerator, Cooktop, Built-In Oven, Water Softener Rented | |
| Not in DB | |
| — | |
| — | |
| — | |
| — |
Tax History
| Year | Property Taxes |
|---|---|
| 2019 | $2,948 |
Contact Agent
Nearby Similar Homes
Nearby Sold Comparables
Contact Agent
Listing Provided By
Coldwell Banker The Real Estate Group












