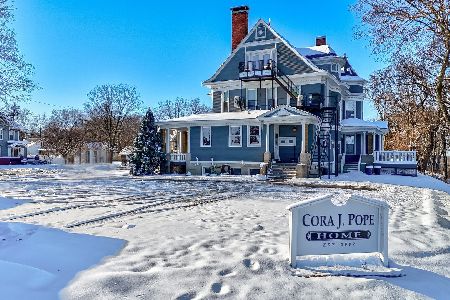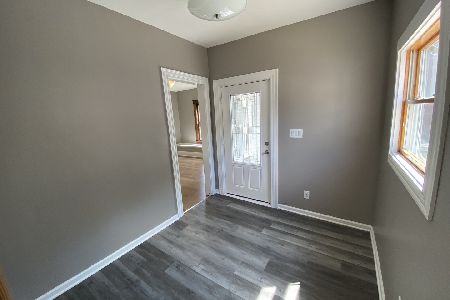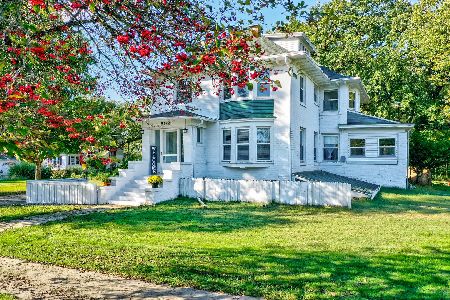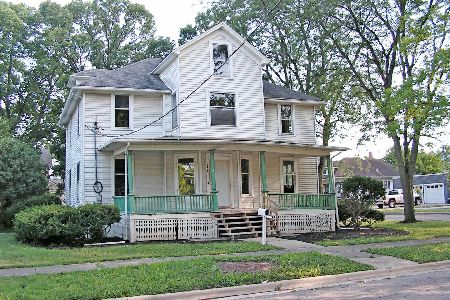503 Van Buren Street, Ottawa, Illinois 61350
$110,000
|
Sold
|
|
| Status: | Closed |
| Sqft: | 1,329 |
| Cost/Sqft: | $86 |
| Beds: | 3 |
| Baths: | 2 |
| Year Built: | — |
| Property Taxes: | $3,828 |
| Days On Market: | 2986 |
| Lot Size: | 0,17 |
Description
Sitting high on the bluff of West Van Buren St, this recent remodel has so many possibilities. With a 2nd kitchen, this would make a great in-law living arrangement, a dual income rental property or a traditional living arrangement with an extra kitchen. This home offers 3 bedrooms (or 2 bedrooms and a flex space), 2 full bathrooms, new kitchen appliances (in both kitchens), butler's pantry, and main floor laundry. New hardwood and tile floors throughout. New privacy fence just installed. Close proximity to Allen Park, the river and downtown, make this property very desireable --- schedule your showing today! (All measurements approximate.)
Property Specifics
| Single Family | |
| — | |
| Ranch | |
| — | |
| Partial | |
| — | |
| No | |
| 0.17 |
| La Salle | |
| — | |
| 0 / Not Applicable | |
| None | |
| Public | |
| Public Sewer | |
| 09800256 | |
| 2214201004 |
Property History
| DATE: | EVENT: | PRICE: | SOURCE: |
|---|---|---|---|
| 28 Mar, 2014 | Sold | $24,900 | MRED MLS |
| 6 Mar, 2014 | Under contract | $24,900 | MRED MLS |
| — | Last price change | $29,900 | MRED MLS |
| 19 Dec, 2013 | Listed for sale | $34,900 | MRED MLS |
| 29 May, 2018 | Sold | $110,000 | MRED MLS |
| 17 Apr, 2018 | Under contract | $114,900 | MRED MLS |
| — | Last price change | $119,000 | MRED MLS |
| 13 Nov, 2017 | Listed for sale | $119,000 | MRED MLS |
Room Specifics
Total Bedrooms: 3
Bedrooms Above Ground: 3
Bedrooms Below Ground: 0
Dimensions: —
Floor Type: Carpet
Dimensions: —
Floor Type: Carpet
Full Bathrooms: 2
Bathroom Amenities: —
Bathroom in Basement: 0
Rooms: Kitchen,Other Room,Walk In Closet
Basement Description: Unfinished,Exterior Access
Other Specifics
| 1.5 | |
| — | |
| Concrete | |
| Patio, Porch | |
| Corner Lot | |
| 120X60 | |
| — | |
| — | |
| Hardwood Floors, First Floor Bedroom, In-Law Arrangement, First Floor Laundry, First Floor Full Bath | |
| — | |
| Not in DB | |
| Street Lights, Street Paved | |
| — | |
| — | |
| — |
Tax History
| Year | Property Taxes |
|---|---|
| 2014 | $2,816 |
| 2018 | $3,828 |
Contact Agent
Nearby Similar Homes
Nearby Sold Comparables
Contact Agent
Listing Provided By
RE/MAX 1st Choice












